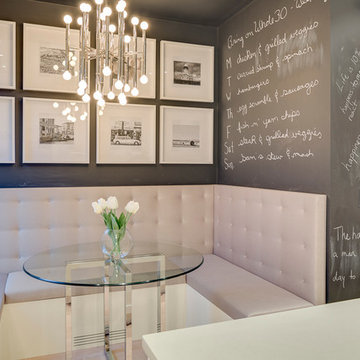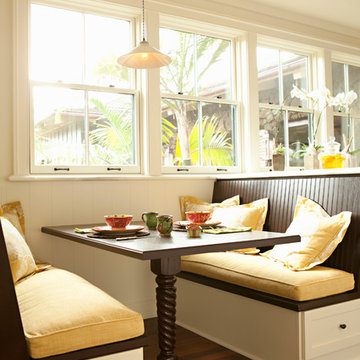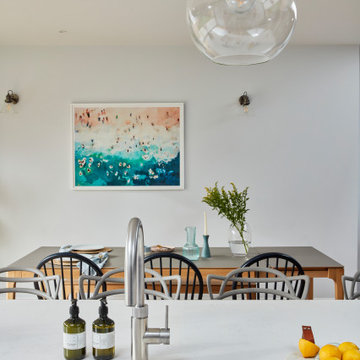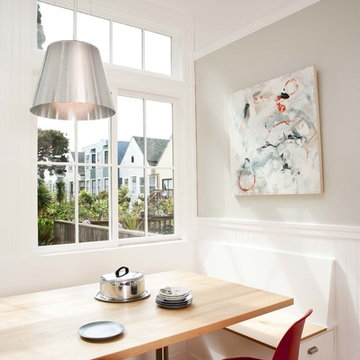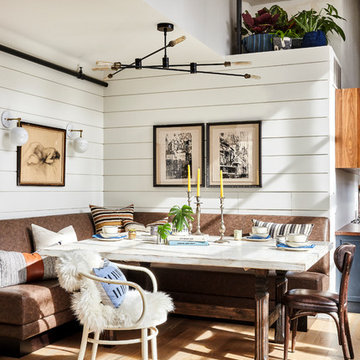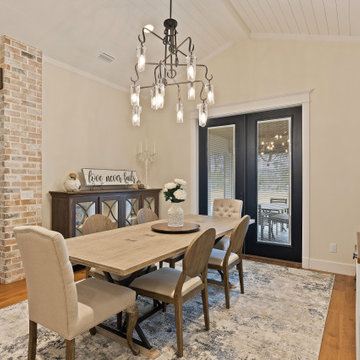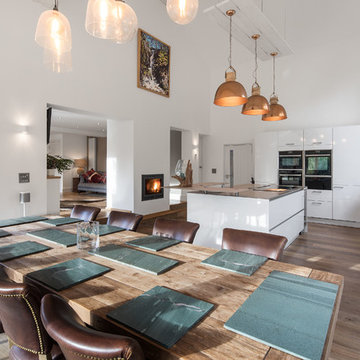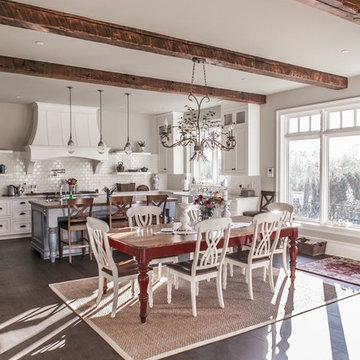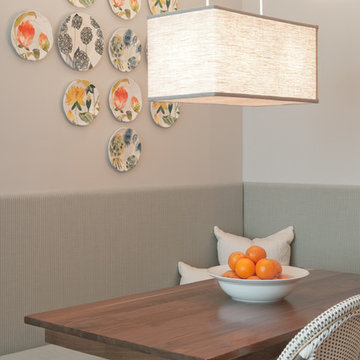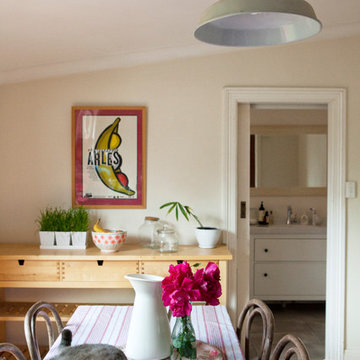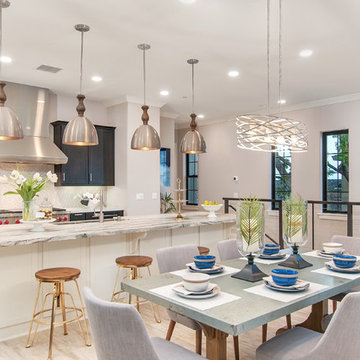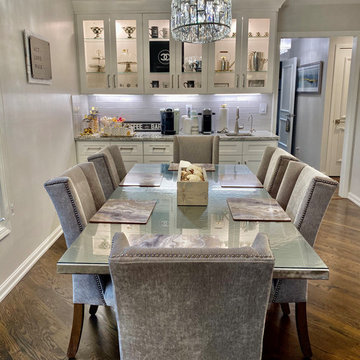Beige Kitchen/Dining Room Ideas and Designs
Refine by:
Budget
Sort by:Popular Today
121 - 140 of 6,475 photos
Item 1 of 3
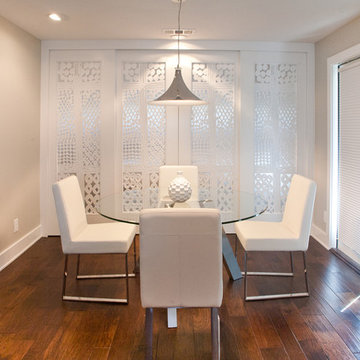
Clean, simple, bright, white breakfast room with floor-to-ceiling sliding doors that open to a full wall of pantry storage beyond. Pantry doors have a carved design reminiscent of Matisse doors seen by the owner in a chapel in France.
Architect: Laura Davis
hpd architecture + interiors, www.hpdarch.com
Photography by Ruda Anderson
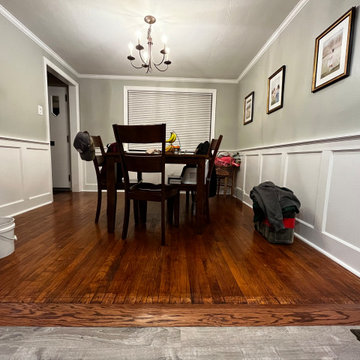
This Dining Room in Dormont boasts its original floors along with its original textured plastered ceiling, but now shows off a classic look of true wood wainscoting, new crown molding, new window trim, new cased openings, and freshly painted walls.
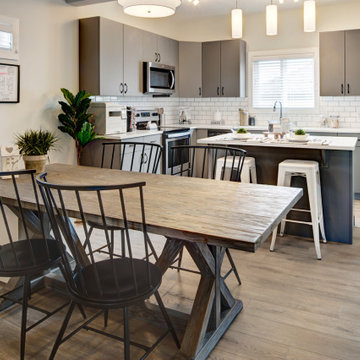
The dining room in this home is an open area eating nook. It is large enough to fit this wood table and up to six chairs. Being close to the kitchen provides a great space to entertain and the laminate floors can handle the wear and tear.
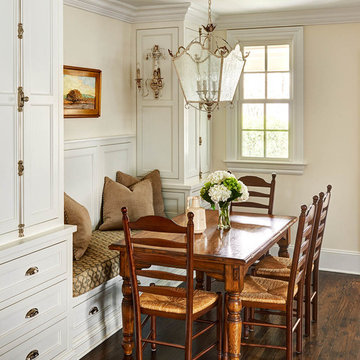
dustin peck photography inc
Interior and Kitchen Design by Carolina Design
Associates, info@carolinadesignassociates.com
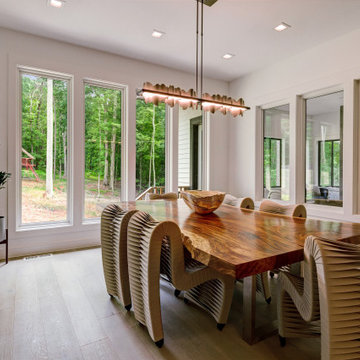
With this stunning view it needed a table and a light that brought as much beauty as the outdoors. This Hubbardton Forge linear chandelier, with waves of light, is just a stunner! More nature was brought in with this 96" live edge table from Phillips Collection. Unique seat belt chairs add an edge to the space paired with a gorgeous onyx bowl for some more eye candy!
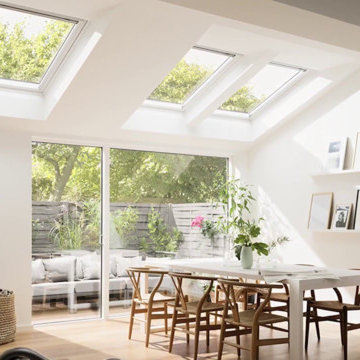
VELUX windows in a home extension.
Just as light paint on your walls will reflect daylight into darker spaces, so will a white internal frame reflect more daylight into your extension. Not only that, a white paint or PU finish will fit seamlessly in your white ceiling & complement your décor.
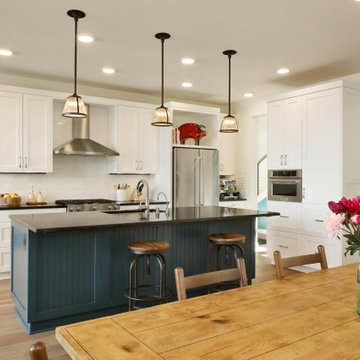
Situated on the north shore of Birch Point this high-performance beach home enjoys a view across Boundary Bay to White Rock, BC and the BC Coastal Range beyond. Designed for indoor, outdoor living the many decks, patios, porches, outdoor fireplace, and firepit welcome friends and family to gather outside regardless of the weather.
From a high-performance perspective this home was built to and certified by the Department of Energy’s Zero Energy Ready Home program and the EnergyStar program. In fact, an independent testing/rating agency was able to show that the home will only use 53% of the energy of a typical new home, all while being more comfortable and healthier. As with all high-performance homes we find a sweet spot that returns an excellent, comfortable, healthy home to the owners, while also producing a building that minimizes its environmental footprint.
Design by JWR Design
Photography by Radley Muller Photography
Interior Design by Markie Nelson Interior Design
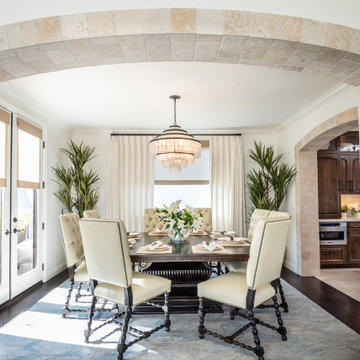
Modern fixtures mixed with traditional elements elevate this stunning neutral dining room. Leather upholstered chairs for practical dining needs.
__
We had so much fun designing in this Spanish meets beach style with wonderful clients who travel the world with their 3 sons. The clients had excellent taste and ideas they brought to the table, and were always open to Jamie's suggestions that seemed wildly out of the box at the time. The end result was a stunning mix of traditional, Meditteranean, and updated coastal that reflected the many facets of the clients. The bar area downstairs is a sports lover's dream, while the bright and beachy formal living room upstairs is perfect for book club meetings. One of the son's personal photography is tastefully framed and lines the hallway, and custom art also ensures this home is uniquely and divinely designed just for this lovely family.
__
Design by Eden LA Interiors
Photo by Kim Pritchard Photography
Beige Kitchen/Dining Room Ideas and Designs
7
