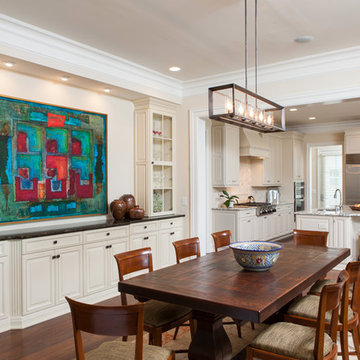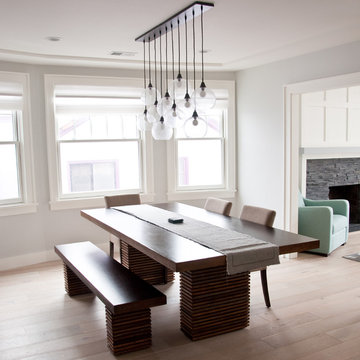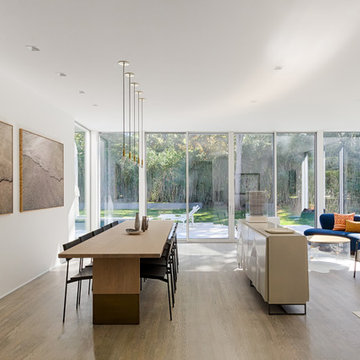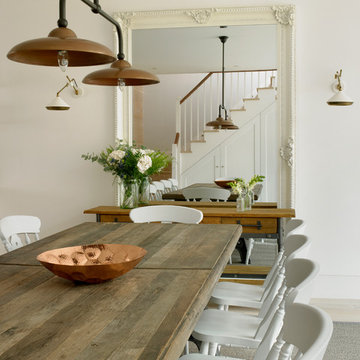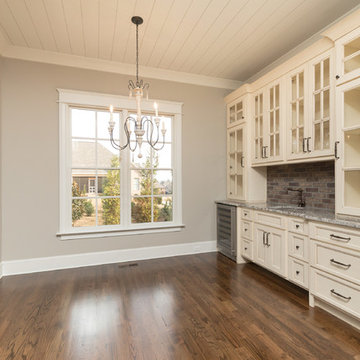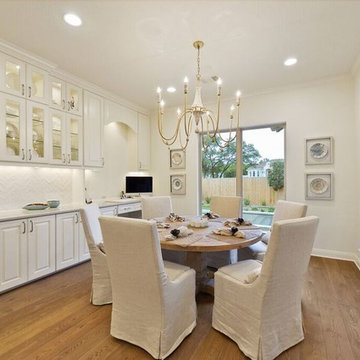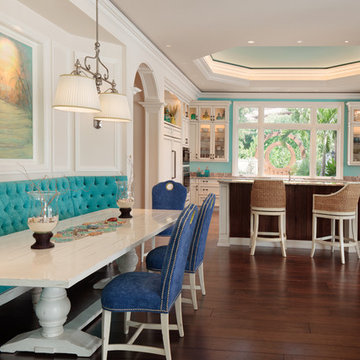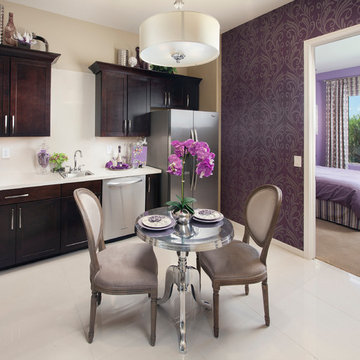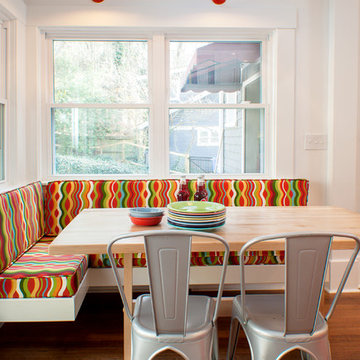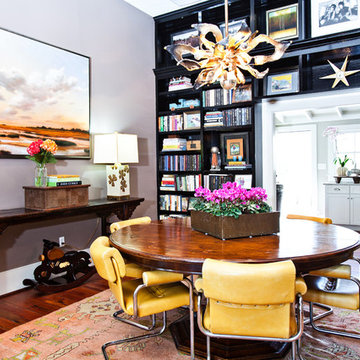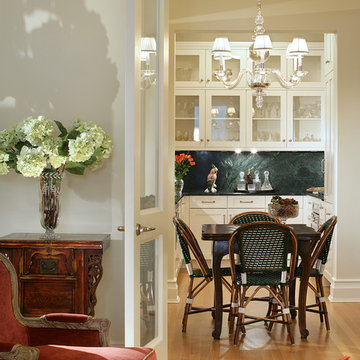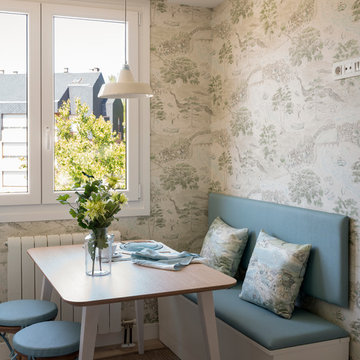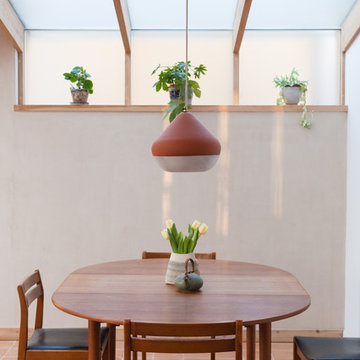Beige Kitchen/Dining Room Ideas and Designs
Refine by:
Budget
Sort by:Popular Today
201 - 220 of 6,478 photos
Item 1 of 3
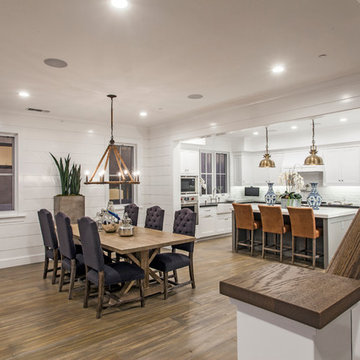
Interior Design by Blackband Design
www.blackbanddesign.com
Home Design | Build | Materials by Graystone Custom Builders
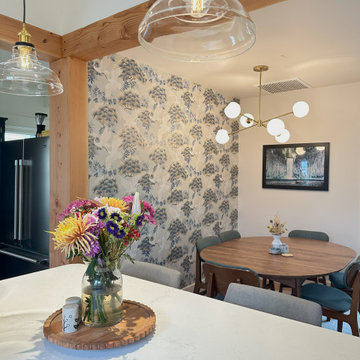
Taking the wall down between the kitchen and dining room created a vastly-improved place for these homeowners to entertain and enjoy their daily routines.
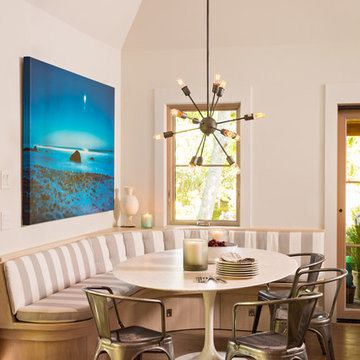
Custom Built Dining Bench with storage to maximize space
Photography: Dan Cutrona Photography
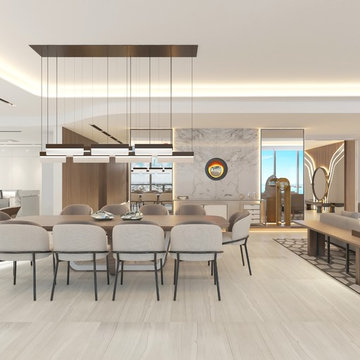
Our BRITTO CHARETTE dining room design at Zaha Hadid's 1000 Museum features a stunning dining table by Hellman-Chang, a Holly Hunt chandelier, wood-panelled walls in washed brown oak, a Morada mirror, and much more. We're in love with the light sculpture by artist Niamh Barry, the exquisite pedestal/sculpture, and with the elevator foyer that provides a grand entrance.
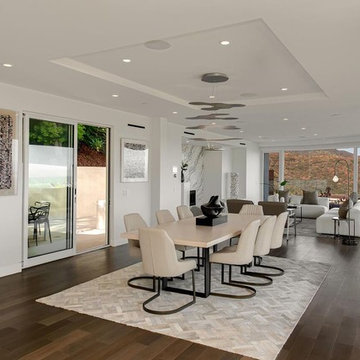
This modern home with hints of classic design is situated on a hilltop estate in Pacific Palisades, California. Architect and Designer, Michelle Anaya, took on the challenge of renovating the home into the breathtaking residence that it is today. The home features Hallmark Floors: Engineered Hardwood Floors throughout most of the interior. The vision of the interior design was influenced by the outdoors. The home boasts a world-class view highlighted by large windows featuring some of the best sights in the country. Five rigorous years of planning, detailed designing, and extensive renovating resulted in a stunning outcome. “The color of the floor was the perfect selection to compliment the home’s natural landscape with the interior. I needed a floor that would compliment these natural colors… I didn’t want to compete with the sky, the greenery, and the ocean. The floors came out amazing!”
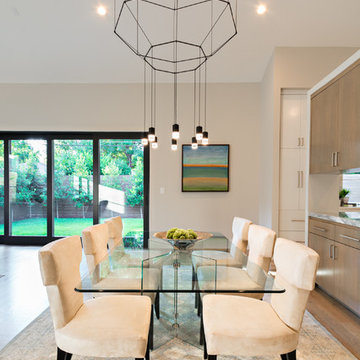
This custom-made transitional piece was hand-woven in a 3 month duration. The dimensions are 9x12ft, and consists of a modern transitional Khotan pattern.
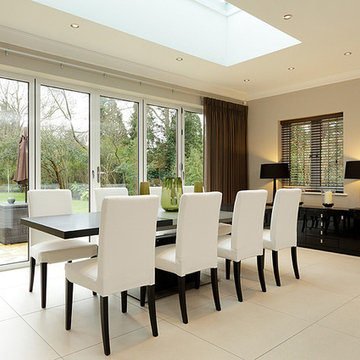
Heywood Real Estate - Gerrards Cross
New build house for a respected local developer and their client .Our design team had a brief to create a feeling of spaciousness in the kitchen area utilising the latest technology in an understated way .
Installed by our fiiting team including all the work tops from our in house stone works and multi European installers
The floors throughout in the latest large size porcelain tiles from Italy - all from TBK stock .
The bathrooms are elegant and functional together with utilization of storage areas - luxury porcelain tiles from our extensive ranges together with quality German fittings.
The interiors were created by thesugarcube.co.uk.
Beige Kitchen/Dining Room Ideas and Designs
11
