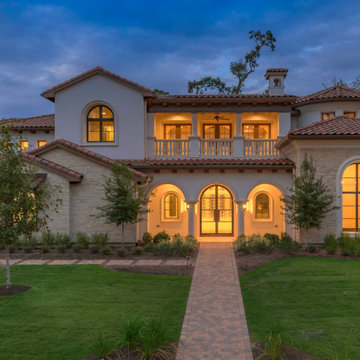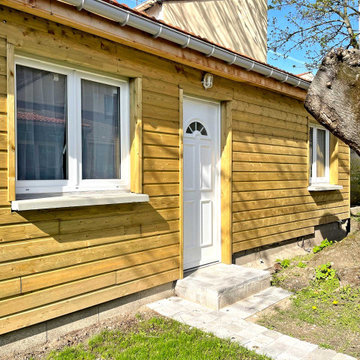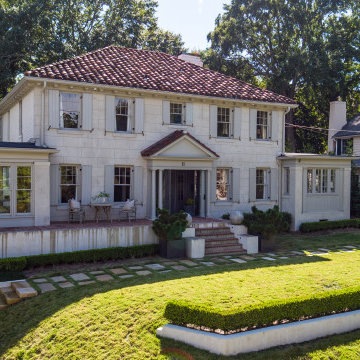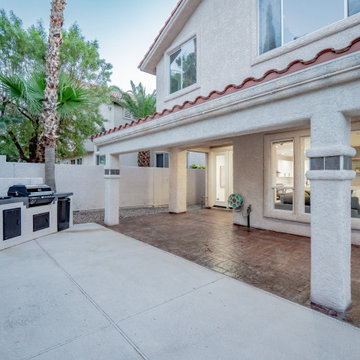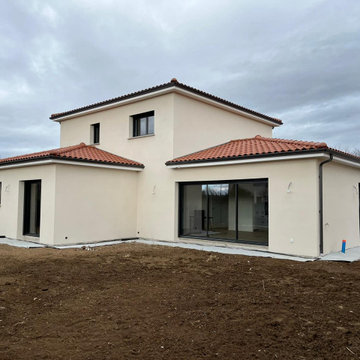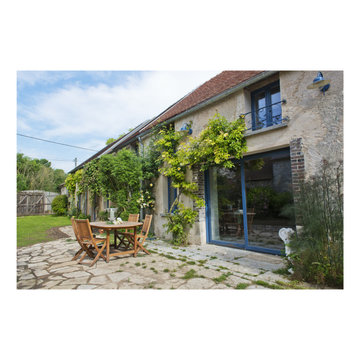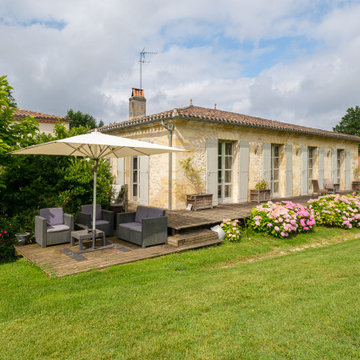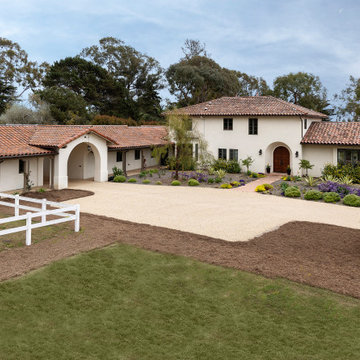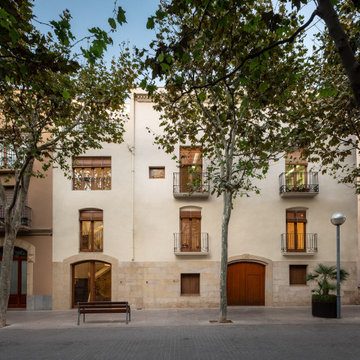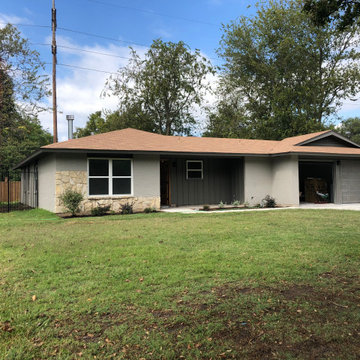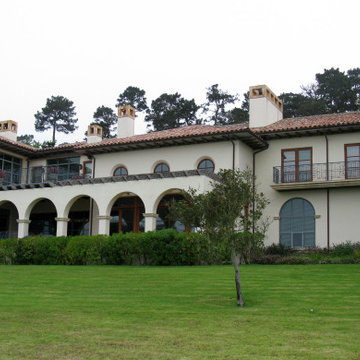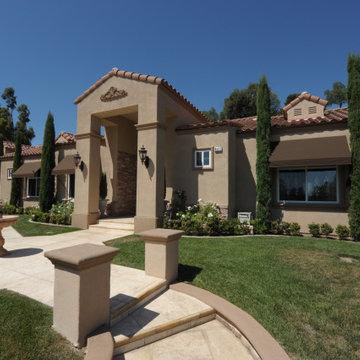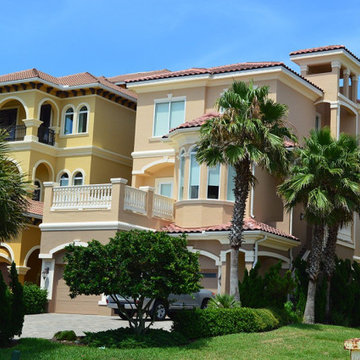Beige House Exterior with a Red Roof Ideas and Designs
Refine by:
Budget
Sort by:Popular Today
61 - 80 of 333 photos
Item 1 of 3
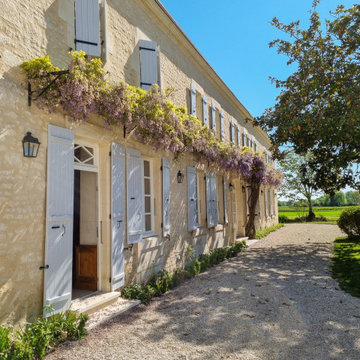
C'est à la suite de l'incendie total de cette longère début XVIIème que la rénovation complète a commencé.
D'abord les 3/4 des murs d'enceinte ont été abattus puis remontés en maçonnerie traditionnelle. Les fondations ont été refaites et une vraie dalle qui n'existait pas avant a été coulée. Les moellons viennent d'un ancien couvent démonté aux alentours, les pierres de taille d'une carrière voisines et les tuiles de récupération ont été posées sur un complexe de toiture.
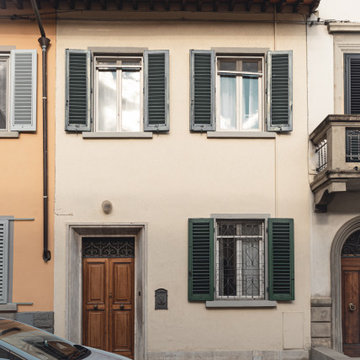
Committente: Studio Immobiliare GR Firenze. Ripresa fotografica: impiego obiettivo 24mm su pieno formato; macchina su treppiedi con allineamento ortogonale dell'inquadratura; impiego luce naturale esistente. Post-produzione: aggiustamenti base immagine; fusione manuale di livelli con differente esposizione per produrre un'immagine ad alto intervallo dinamico ma realistica; rimozione elementi di disturbo. Obiettivo commerciale: realizzazione fotografie di complemento ad annunci su siti web agenzia immobiliare; pubblicità su social network; pubblicità a stampa (principalmente volantini e pieghevoli).
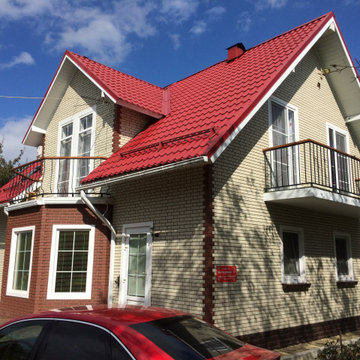
Дом одно семейный 140 м2. На первом этаже общее помещение, включающее прихожую, просторный холл, кухню, столовую в экере и релакс зону. Из кухни и релакс зоны есть выходы на летнюю террасу. Так же на первом этаже есть комната-кабинет, просторная ванная комната и хоз. помещение - гардероб.
На тором этаже 3 спальных комнаты с балконами и лоджией, второй санузел с мансардным окном.
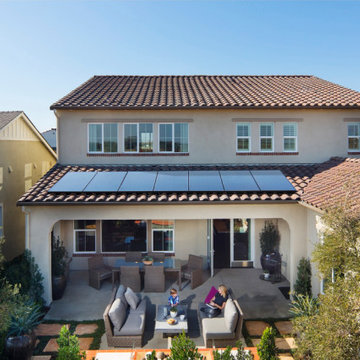
Warm and inviting backyard escape for this family in a newly upgraded Mediterranean style house complete with the latest solar panel technology. This model home is representative of thousands of installs we have enabled across the Southwestern states AZ, CA, NV, NM, UT, and CO. Simply beautiful panels don't take away from the traditional Med Spanish Tile roofing if done well, and installed properly with the right type of panels and racking. We are proud to say we have satisfied so many customers with great solar at great prices and at the same time helped them offset their utility bills to near zero!
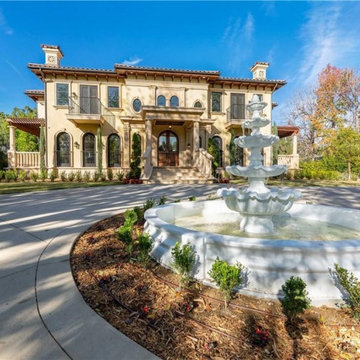
ITALIAN RENAISSANCE REVIVAL STYLE. Limestone-stucco exterior with clay roof tiling. Classically detailed entrance portico with rod iron balconies and exterior porches and arbors. Custom Mahogany Arched Doors with custom iron work.
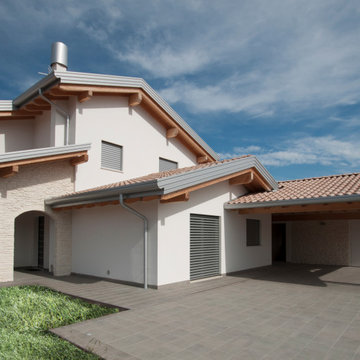
Struttura prefabbricato il legno
Sistema a telaio (balloon frame)
Fornitura chiavi in mano
Classe raggiunte A++
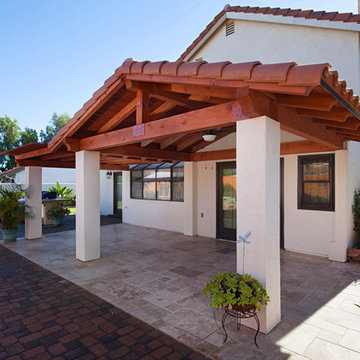
Classic Home Improvements built this tile roof patio cover to extend the patio and outdoor living space. Adding an outdoor fan and new tile, these homeowners are able to fully enjoy the outdoors protected from the sun and in comfort. Photos by Preview First.
Beige House Exterior with a Red Roof Ideas and Designs
4
