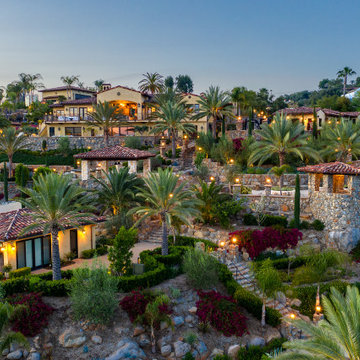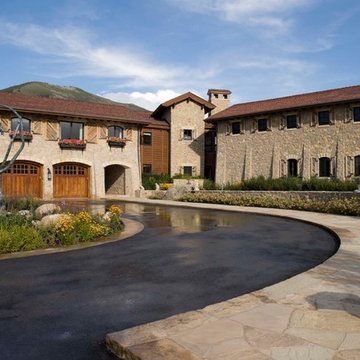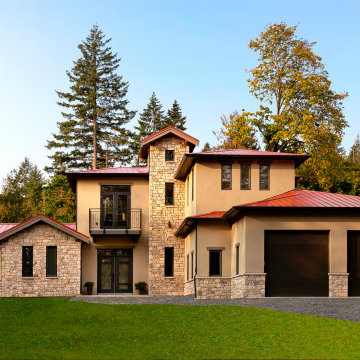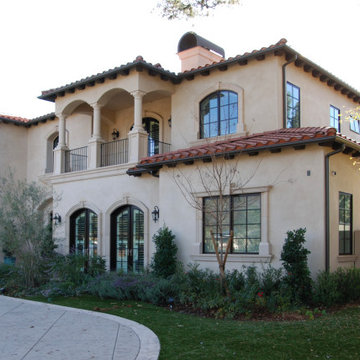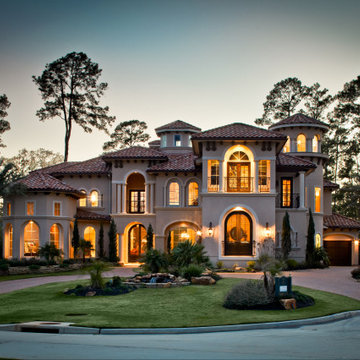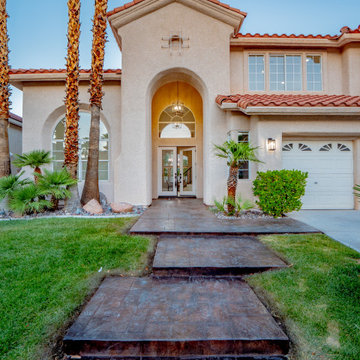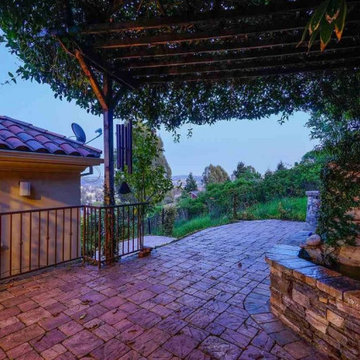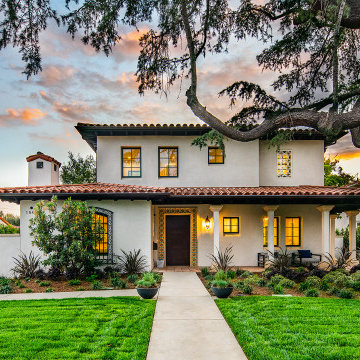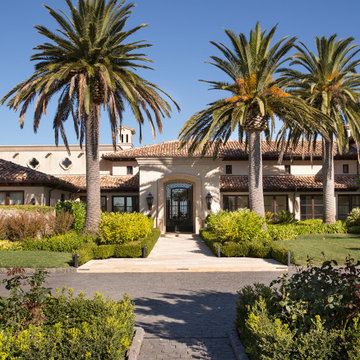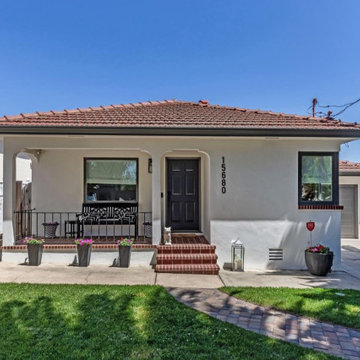Beige House Exterior with a Red Roof Ideas and Designs
Refine by:
Budget
Sort by:Popular Today
21 - 40 of 333 photos
Item 1 of 3
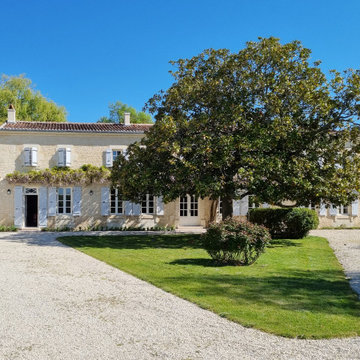
C'est à la suite de l'incendie total de cette longère début XVIIème que la rénovation complète a commencé.
D'abord les 3/4 des murs d'enceinte ont été abattus puis remontés en maçonnerie traditionnelle. Les fondations ont été refaites et une vraie dalle qui n'existait pas avant a été coulée. Les moellons viennent d'un ancien couvent démonté aux alentours, les pierres de taille d'une carrière voisines et les tuiles de récupération ont été posées sur un complexe de toiture.
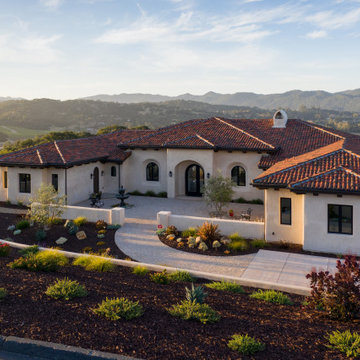
Overlooking the Huasna Valley below, this Monte Sereno home embraces the Spanish style of the community, with its exposed rafter tails, clay tile roof, recessed windows, and mottled stucco finish. The protected entry courtyard is perfect for morning coffee or keeping cool on the northerly side on hot summer days. The front door draws you in with a unique bottle glass texture and sight line directly into the great room and out to the vast rear patio. Similar to the arrangement of the front courtyard, the outdoor sitting area is protected on both sides by the projection of the home’s dining room and master suite as well as a large roof element that creates the perfect place to watch the sunset, sit around the fire pit, and behold the breathtaking views of the surrounding hills.

A dramatic rear elevation with multiple balconies to appreciate views of the water. The pool and lower seating area invite outdoor entertainment.
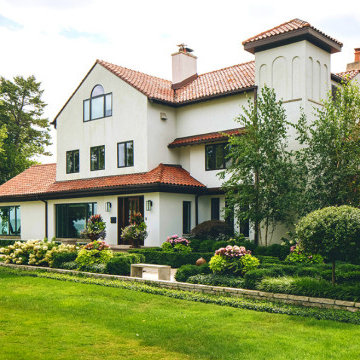
At the end of a unique Winnetka street is an equally unique North Shore Spanish Colonial that needed updating.
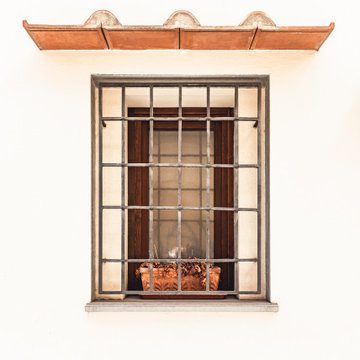
Committente: Studio Immobiliare GR Firenze. Ripresa fotografica: impiego obiettivo 24mm su pieno formato; macchina su treppiedi con allineamento ortogonale dell'inquadratura; impiego luce naturale esistente. Post-produzione: aggiustamenti base immagine; fusione manuale di livelli con differente esposizione per produrre un'immagine ad alto intervallo dinamico ma realistica; rimozione elementi di disturbo. Obiettivo commerciale: realizzazione fotografie di complemento ad annunci su siti web agenzia immobiliare; pubblicità su social network; pubblicità a stampa (principalmente volantini e pieghevoli).
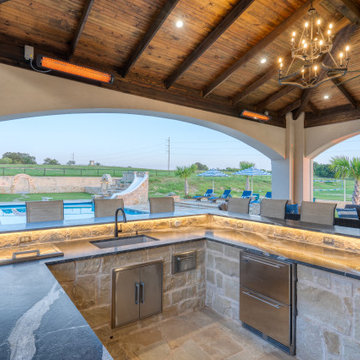
Custom, Luxury, Outdoor kitchen loaded with custom features, Granite countertops, U-shaped island, custom tile vent-a-hood, drop down automatic screen enclosures, wood beamed ceilings, hanging heaters, and custom stucco fireplace with tile.
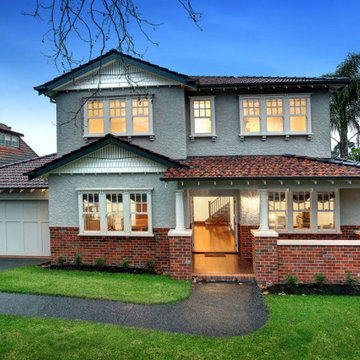
A Blind Pash worked with the client from concept design, drafting, and tendering this new build. From initial concepts through to completion, down to custom furnishings and window treatments
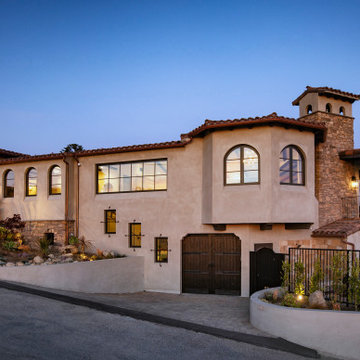
When this young family lost their home in the 2017
Thomas Fire, Allen Construction worked alongside
architect, Mica Beving to rebuild. The lot, while
enjoying a beautiful view, is at an acute angle on
a narrow sloping lane. It was far from a standard
rebuild, as it was completely custom and required
extensive engineering. The new 3,500 square foot,
two-story, single-family residence includes four
bedrooms and 3.5 baths with plenty of space for the
family and entertaining.
Architect: Beving Architecture
Photographs: Jim Bartsch Photographer
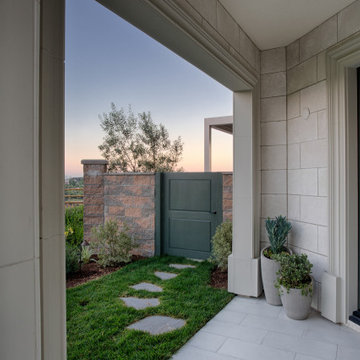
This exterior entry addition has Eldorado stone cladding, Spanish roof tiles, concrete-finished, polystyrene exterior trim moulding, large-format, porcelain tile front walkway matching stone cladding. CMU wall and custom side gate to match front entry.
Beige House Exterior with a Red Roof Ideas and Designs
2
