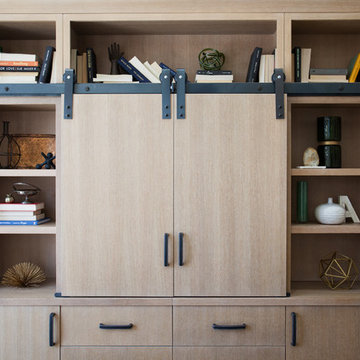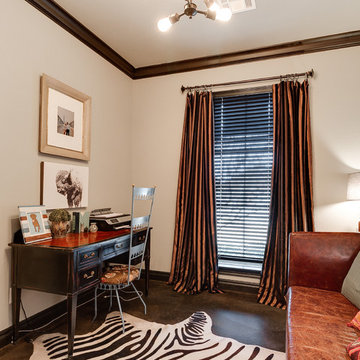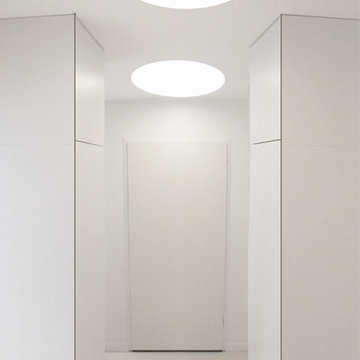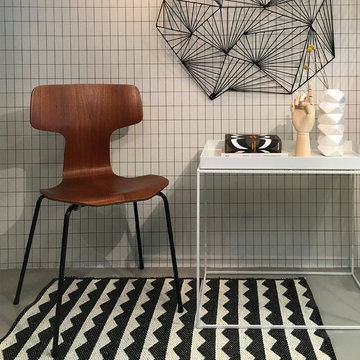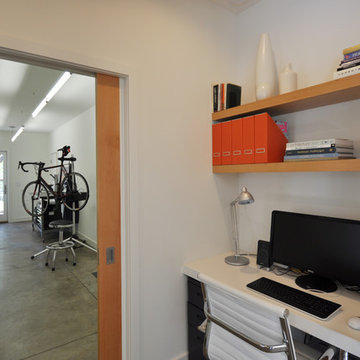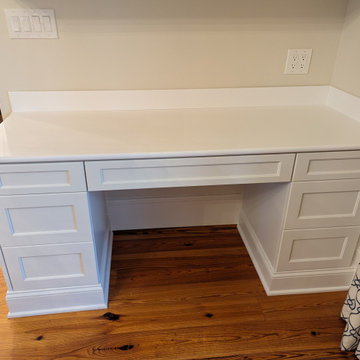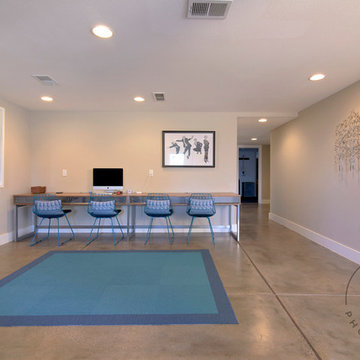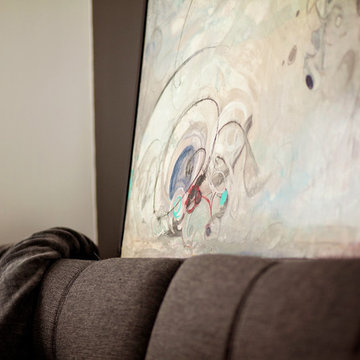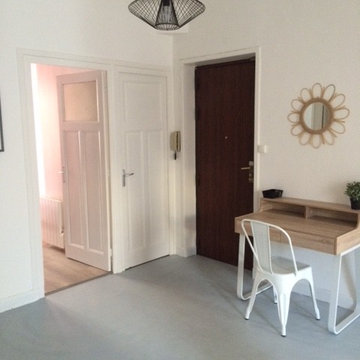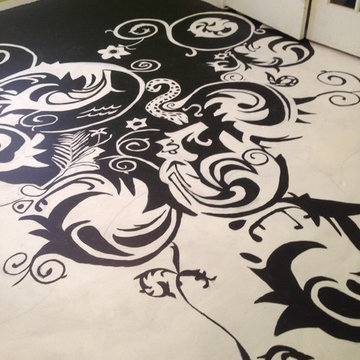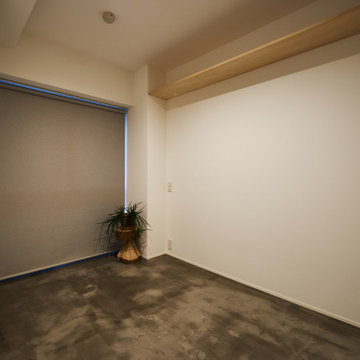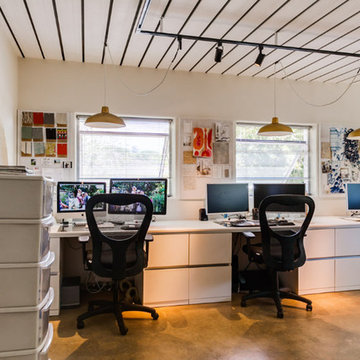Beige Home Office with Concrete Flooring Ideas and Designs
Refine by:
Budget
Sort by:Popular Today
141 - 160 of 171 photos
Item 1 of 3
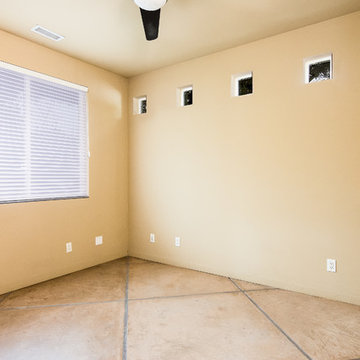
This custom built home was built on a quiet cul-de-sac of an established neighborhood in Eugene, Oregon. This home is complemented with extra high ceilings, radiant heat concrete floors, an a second story loft that could be used as a gym, study, or playroom for the kids.
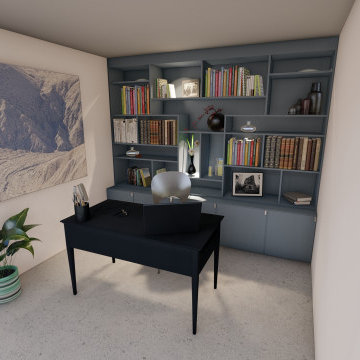
Les besoins de ce client ont évolué et il souhaitait transformer cette chambre inutilisée en un bureau sur-mesure. Pour joindre l'utile à l'agréable nous avons optimiser l'espace.
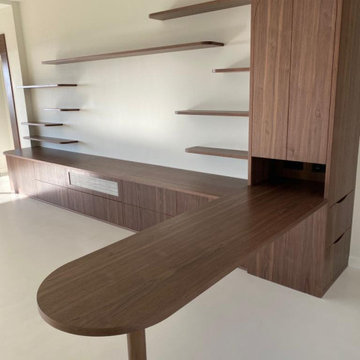
Projet non finalisé, la villa est en cours de rénovation complète.
Le coin salon va prendre place ici, avec un sol en béton ciré, un meuble bibliothèque et TV réalisé sur mesure en noyer. Les étagères sont fixées de façon invisible pour plus de légèreté, les appareils électroniques seront cachés dans la niche, recouverte d'un revêtement mural qui laisse passer les ondes des télécommandes. Tout est dissimulé, mais pratique d'accès.
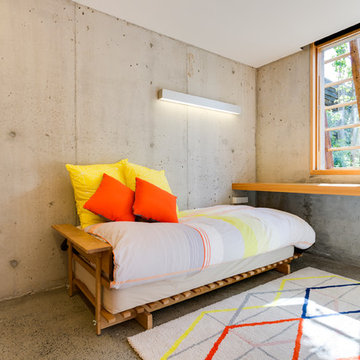
A minimalist room with concrete walls and floor and a timber desk looking out over a garden.
Photo credit: Drew Echberg

An old outdated barn transformed into a Pottery Barn-inspired space, blending vintage charm with modern elegance.
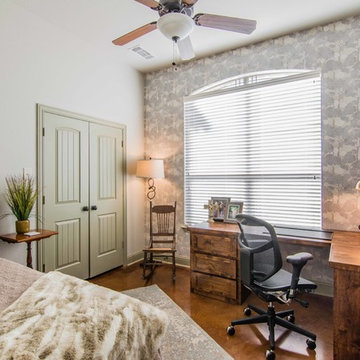
When these homeowners approached us, they were tired of their home feeling dark and ready to freshen up the college-days furniture. Room by room we worked to lighten and brighten the spaces with fresh new paint colors, light fixtures, furnishings and decor that were kid-friendly and comfortable for entertaining. We just loved the end result that incorporated touches of rustic class and nature-inspired personality, a perfect compliment to their peaceful backyard view.
Megan Kranz
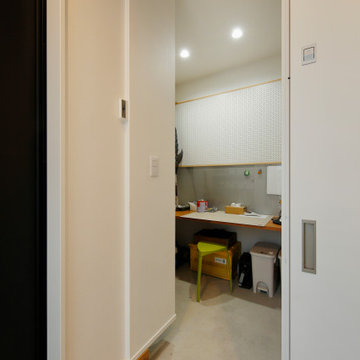
広々とした土間玄関の一角にはご夫婦の作業部屋を作りました。
知らないうちに子どもが入って怪我したりしないように、鍵は高い位置に付けてあります。カウンター正面の壁はパンチングボードにして、自由に棚やフックを取り付けられるようにしています。
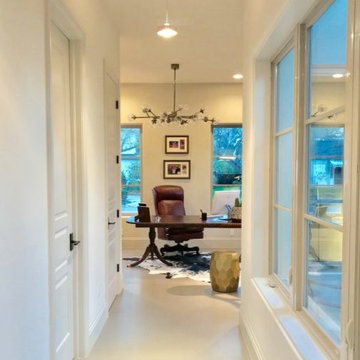
This family hails from Tennessee and recently bought a home in sunny Tampa Bay! They bought this modern home, furniture included – and were looking to make the spaces speak to them. We rearranged the entire house and added new pieces meant to incorporate that warm, eclectic charm! To see the BEFORE photos, click here: http://bit.ly/farmtotampa
Beige Home Office with Concrete Flooring Ideas and Designs
8
