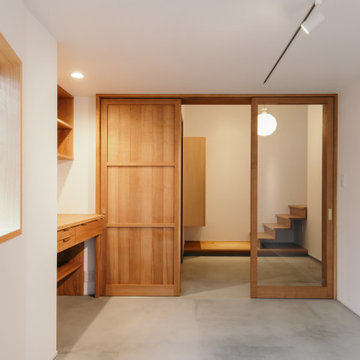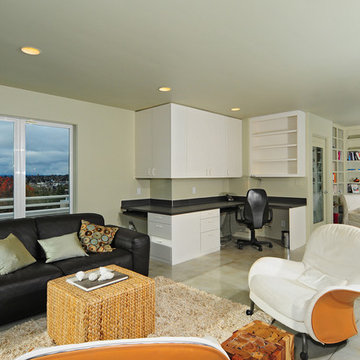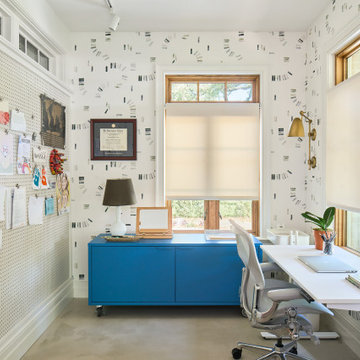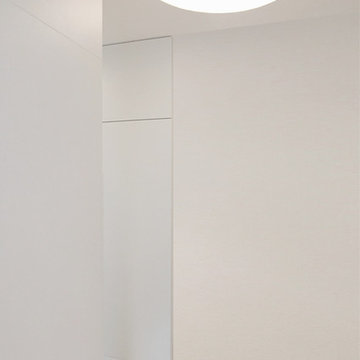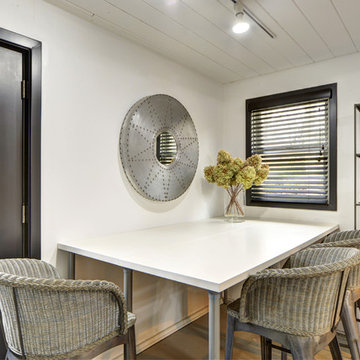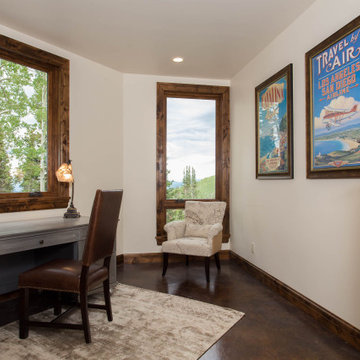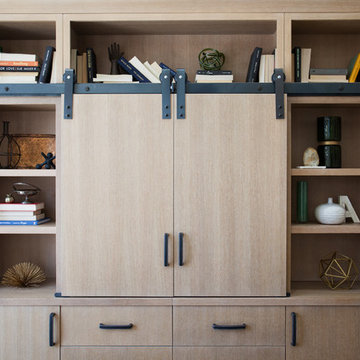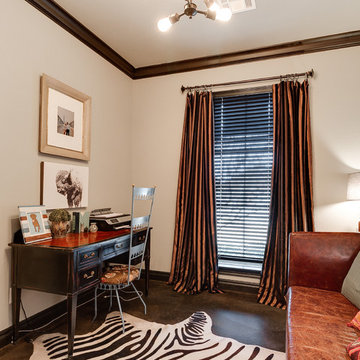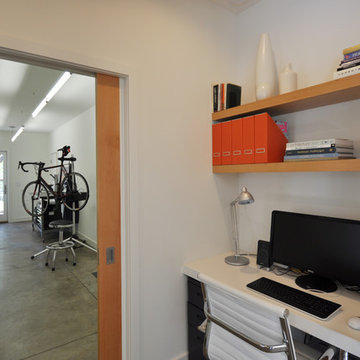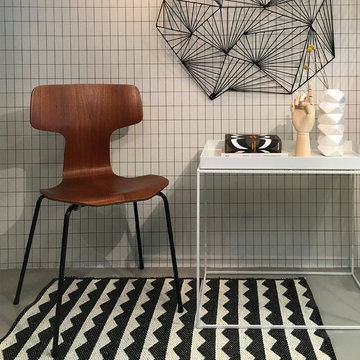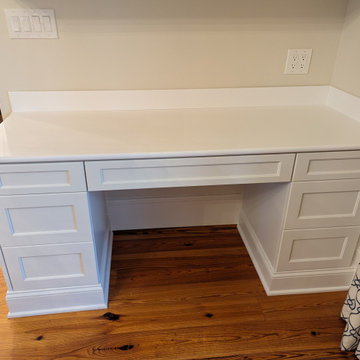Beige Home Office with Concrete Flooring Ideas and Designs
Refine by:
Budget
Sort by:Popular Today
121 - 140 of 171 photos
Item 1 of 3
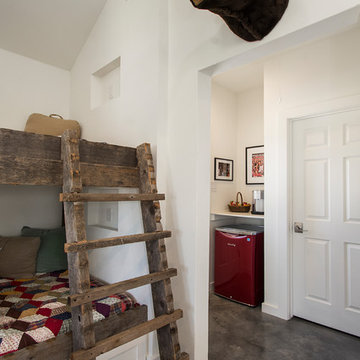
Our clients had a few things on their wish list when they called us. They want to update their kitchen, but one problem.....the husband works from home, so where is he going to work when the kitchen is being remodeled? They had discussed building a separate storage/office/guest house, so that's what we did. We built a small cottage behind their main home that is just perfect for them! On the weekends, the kids have sleepovers and love the rustic built bunk beds and giant flat screen for video games and during the week, our client has a quiet work space. Everyone is happy!
Design/Remodel by Hatfield Builders & Remodelers | Photography by Versatile Imaging #hbdallas #hatfielddesignbuild #hatfieldbuildersandremodelers #fairviewcottage #guesthouse #homeofficeaddition #addition
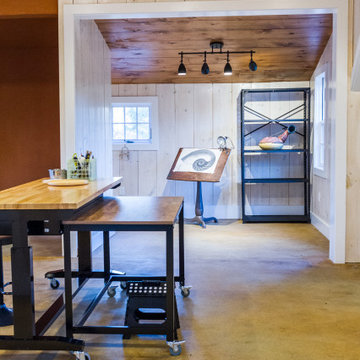
An old outdated barn transformed into a Pottery Barn-inspired space, blending vintage charm with modern elegance.
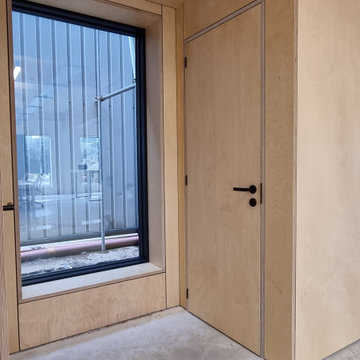
Commercial project made for CITU house development containing 45m of plywood and Fenix NTM service wall including kitchenettes, seating areas, bathrooms and storage spaces.
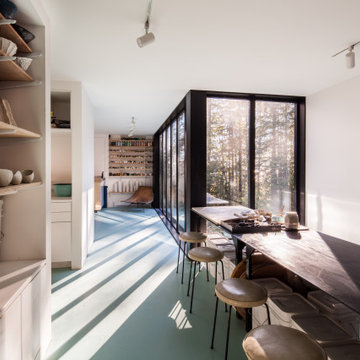
West Coast modern art studio with garage below and rooftop deck above. It has an all white and black interior with a pop of colour on the floor.
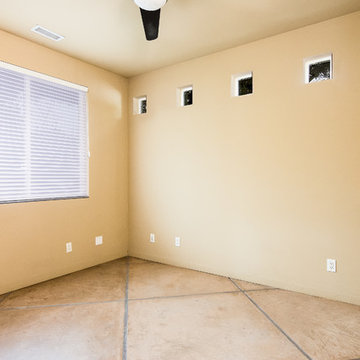
This custom built home was built on a quiet cul-de-sac of an established neighborhood in Eugene, Oregon. This home is complemented with extra high ceilings, radiant heat concrete floors, an a second story loft that could be used as a gym, study, or playroom for the kids.
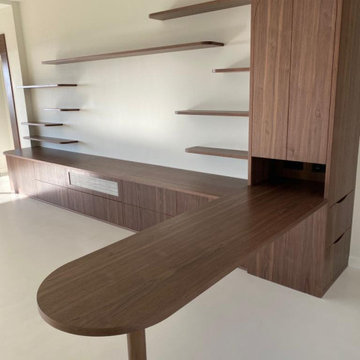
Projet non finalisé, la villa est en cours de rénovation complète.
Le coin salon va prendre place ici, avec un sol en béton ciré, un meuble bibliothèque et TV réalisé sur mesure en noyer. Les étagères sont fixées de façon invisible pour plus de légèreté, les appareils électroniques seront cachés dans la niche, recouverte d'un revêtement mural qui laisse passer les ondes des télécommandes. Tout est dissimulé, mais pratique d'accès.
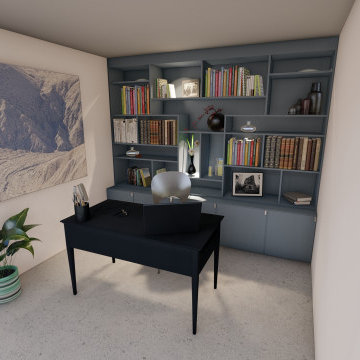
Les besoins de ce client ont évolué et il souhaitait transformer cette chambre inutilisée en un bureau sur-mesure. Pour joindre l'utile à l'agréable nous avons optimiser l'espace.
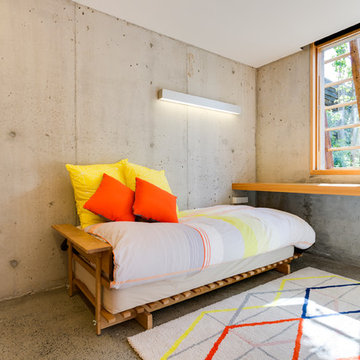
A minimalist room with concrete walls and floor and a timber desk looking out over a garden.
Photo credit: Drew Echberg
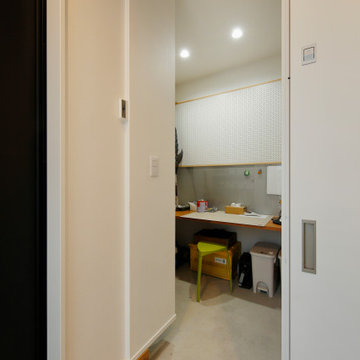
広々とした土間玄関の一角にはご夫婦の作業部屋を作りました。
知らないうちに子どもが入って怪我したりしないように、鍵は高い位置に付けてあります。カウンター正面の壁はパンチングボードにして、自由に棚やフックを取り付けられるようにしています。
Beige Home Office with Concrete Flooring Ideas and Designs
7
