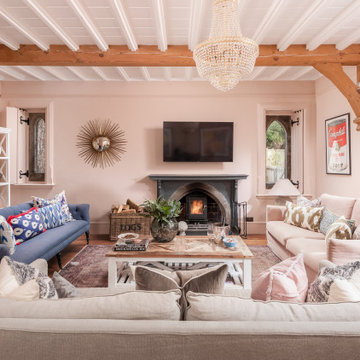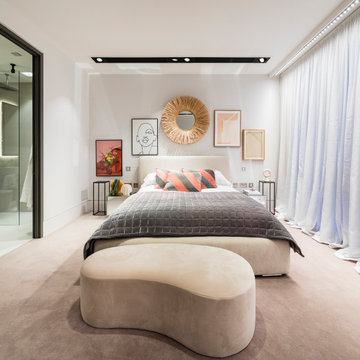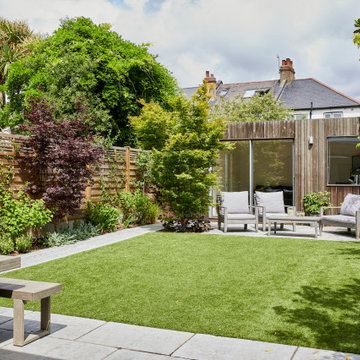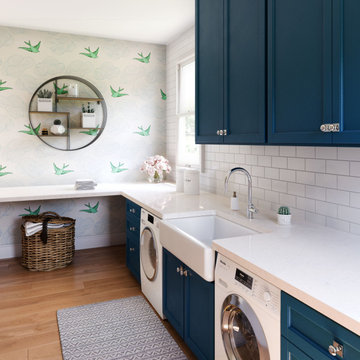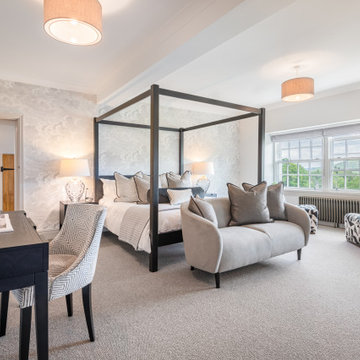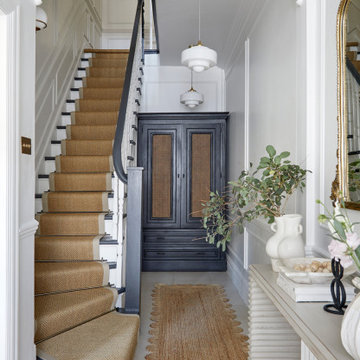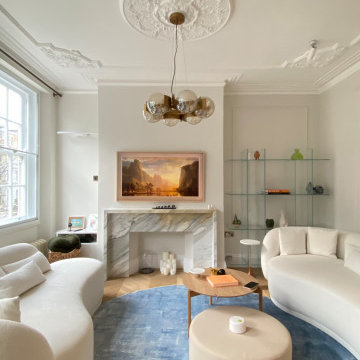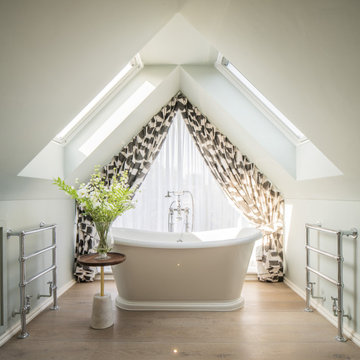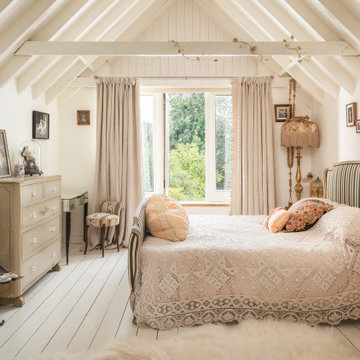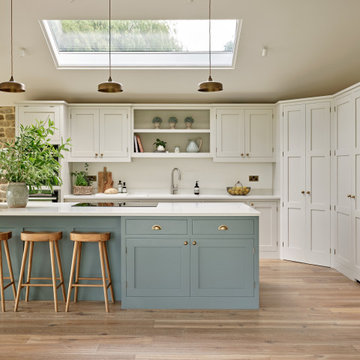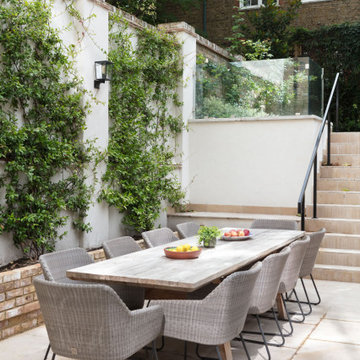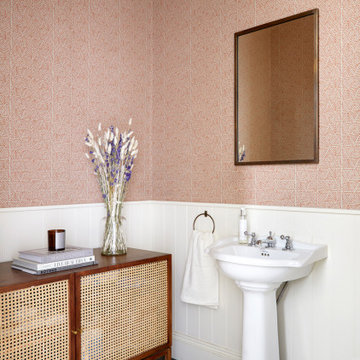2,016,354 Beige Home Design Ideas, Pictures and Inspiration

A country kitchen in rural Pembrokeshire with breathtaking views and plenty of character. Under the striking low beamed ceiling, the Shaker cabinets are designed in an L-shape run with a large central freestanding island.
The kitchen revolves around the generously proportioned Ash island acting as a prep table, a place to perch and plenty of storage.
In keeping with the farmhouse aesthetic, the walk in pantry houses jams and jars with everything on show.
Round the corner lies the utility space with an additional sink and white good appliances with a boot room on entry to the property for muddy wellies and raincoats.

A colouful kitchen in a victorian house renovation. Two tone kitchen cabinets in soft green and off-white. The flooring is antique tiles painstakingly redesigned to fit around the island. At the back of the kitchen is a pantry area separated by a crittall doors with reeded glass.
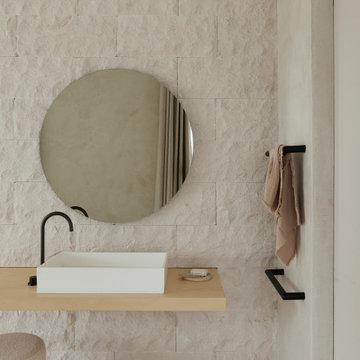
This new timber frame and stone house, situated on a sloping, wooded site with loch views, seamlessly integrates into its surroundings while minimizing tree loss. Local materials and blackened timber cladding reduce visual impact, and large windows maximize water views. The house is constructed off-site using factory-produced timber techniques, reducing time and environmental impact. Ground screws replace concrete for the foundation. Inside, a modern and luxurious Heridean-inspired design features timber and limestone cladding, poured microcrete floors, bespoke joinery, and unique bathroom fittings, creating a cohesive and tranquil atmosphere.
2,016,354 Beige Home Design Ideas, Pictures and Inspiration
9




















