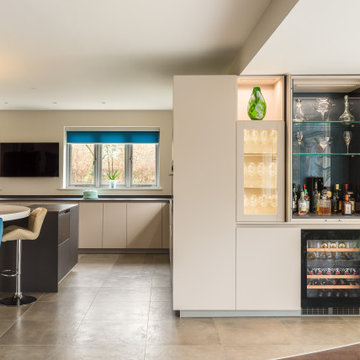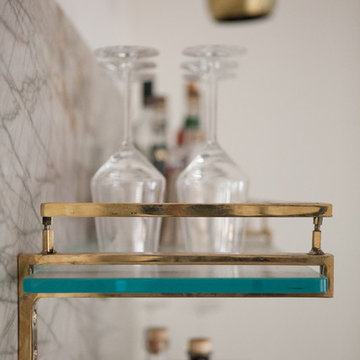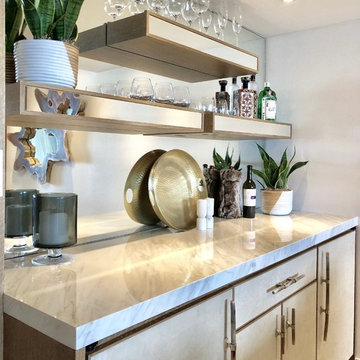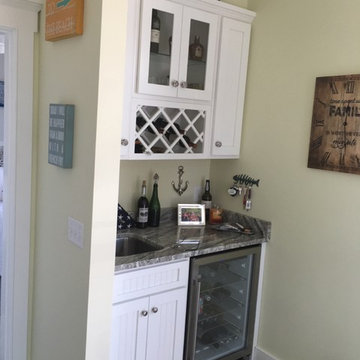Premium Beige Home Bar Ideas and Designs
Refine by:
Budget
Sort by:Popular Today
1 - 20 of 706 photos
Item 1 of 3

We had the privilege of transforming the kitchen space of a beautiful Grade 2 listed farmhouse located in the serene village of Great Bealings, Suffolk. The property, set within 2 acres of picturesque landscape, presented a unique canvas for our design team. Our objective was to harmonise the traditional charm of the farmhouse with contemporary design elements, achieving a timeless and modern look.
For this project, we selected the Davonport Shoreditch range. The kitchen cabinetry, adorned with cock-beading, was painted in 'Plaster Pink' by Farrow & Ball, providing a soft, warm hue that enhances the room's welcoming atmosphere.
The countertops were Cloudy Gris by Cosistone, which complements the cabinetry's gentle tones while offering durability and a luxurious finish.
The kitchen was equipped with state-of-the-art appliances to meet the modern homeowner's needs, including:
- 2 Siemens under-counter ovens for efficient cooking.
- A Capel 90cm full flex hob with a downdraught extractor, blending seamlessly into the design.
- Shaws Ribblesdale sink, combining functionality with aesthetic appeal.
- Liebherr Integrated tall fridge, ensuring ample storage with a sleek design.
- Capel full-height wine cabinet, a must-have for wine enthusiasts.
- An additional Liebherr under-counter fridge for extra convenience.
Beyond the main kitchen, we designed and installed a fully functional pantry, addressing storage needs and organising the space.
Our clients sought to create a space that respects the property's historical essence while infusing modern elements that reflect their style. The result is a pared-down traditional look with a contemporary twist, achieving a balanced and inviting kitchen space that serves as the heart of the home.
This project exemplifies our commitment to delivering bespoke kitchen solutions that meet our clients' aspirations. Feel inspired? Get in touch to get started.

In this Cutest and Luxury Home Bar we use a soft but eye catching pallet with gold taps and beautiful accent mosaic.

This dry bar features an undercounter beverage fridge, thermador coffee station, and beautiful white wood cabinets with gold hardware. Smart LED lighting can be controled by your phone!

Built in bars are a great addition to any space. The additional storage, prep space, and appliances compliment and add to the usability of the kitchen. A built in fridge, ice maker and freezer and copper prep sink all fit nicely in this snug space. The glass door cabinets are great for storage and display.

A new wine bar in place of the old ugly one. Quartz countertops pair with a decorative tile backsplash. The green cabinets surround an under counter wine refrigerator. The knotty alder floating shelves house cocktail bottles and glasses.
Photos by Brian Covington

This was a unique nook off of the kitchen where we created a cozy wine bar. I encouraged the builder to extend the dividing wall to create space for this corner banquette for the owners to enjoy a glass of wine or their morning meal.
Photo credit: John Magor Photography

A young family moving from NYC to their first house in Westchester County found this spacious colonial in Mt. Kisco New York. With sweeping lawns and total privacy, the home offered the perfect setting for raising their family. The dated kitchen was gutted but did not require any additional square footage to accommodate a new, classic white kitchen with polished nickel hardware and gold toned pendant lanterns. 2 dishwashers flank the large sink on either side, with custom waste and recycling storage under the sink. Kitchen design and custom cabinetry by Studio Dearborn. Architect Brad DeMotte. Interior design finishes by Elizabeth Thurer Interior Design. Calcatta Picasso marble countertops by Rye Marble and Stone. Appliances by Wolf and Subzero; range hood insert by Best. Cabinetry color: Benjamin Moore White Opulence. Hardware by Jeffrey Alexander Belcastel collection. Backsplash tile by Nanacq in 3x6 white glossy available from Lima Tile, Stamford. Photography Neil Landino.

Birchwood Construction had the pleasure of working with Jonathan Lee Architects to revitalize this beautiful waterfront cottage. Located in the historic Belvedere Club community, the home's exterior design pays homage to its original 1800s grand Southern style. To honor the iconic look of this era, Birchwood craftsmen cut and shaped custom rafter tails and an elegant, custom-made, screen door. The home is framed by a wraparound front porch providing incomparable Lake Charlevoix views.
The interior is embellished with unique flat matte-finished countertops in the kitchen. The raw look complements and contrasts with the high gloss grey tile backsplash. Custom wood paneling captures the cottage feel throughout the rest of the home. McCaffery Painting and Decorating provided the finishing touches by giving the remodeled rooms a fresh coat of paint.
Photo credit: Phoenix Photographic

Fabulous home bar where we installed the koi wallpaper backsplash and painted the cabinets in a high-gloss black lacquer!

Our clients returned to us after 10 years of their completed kitchen design as they had received planning permission to build a new home & wanted us to design, supply & install the new kitchen & utility.
Our designer Noel who worked with them previously was happy to embark on this exciting new project with them. They knew they definitely wanted another contemporary design for the large open kitchen, dining & living area. A seated island for 4 people was a must along with lots of storage, a separate utility room &, a designated drinks area for social occasions as well as a separate games room.
Noel designed mohair door fronts with a dark signature island in Basalt grey & 20mm Quartz worktops. The circular island for seating was designed with 60mm Sparkling white Corian to connect the island to the furniture as-well as create separate cooking & social zones on the island. The plinth line runs along the tall housing to give a hidden aesthetic to the utility room sitting behind it. The built in drinks cabinet with wine fridge is accessible from both the kitchen island & dining area to maximise the social space.
The games room bar is designed with a new steel door front Laika & compliments the moody aesthetic. The games room bar is fully equipped with wine coolers, sinks & taps & ice maker. The stainless steel worktops from Italy finish the aesthetic of the design.
Premium Beige Home Bar Ideas and Designs
1









