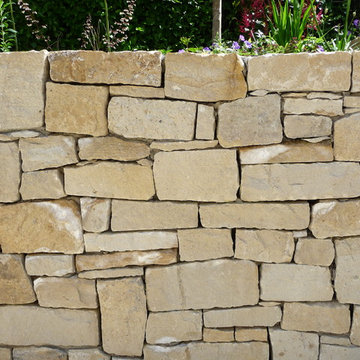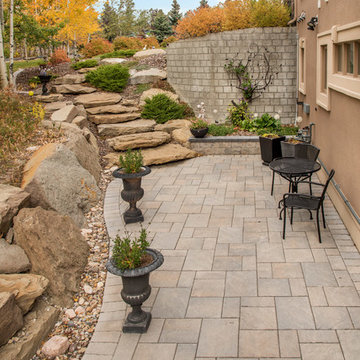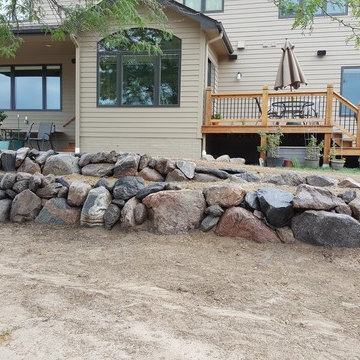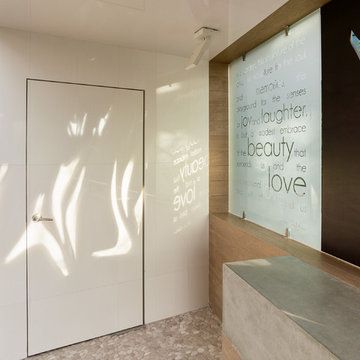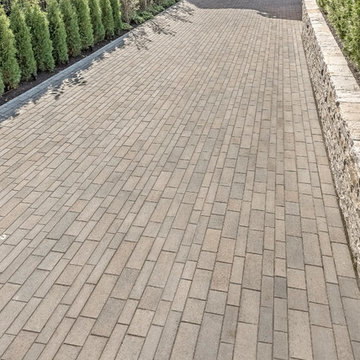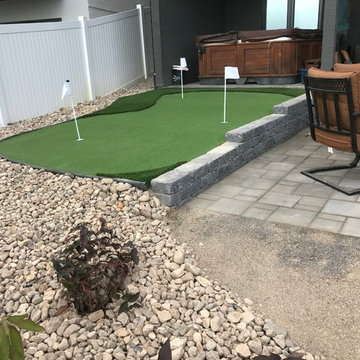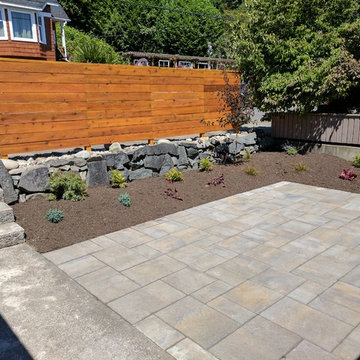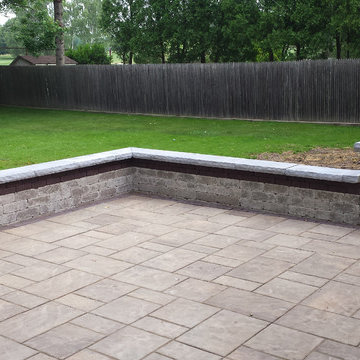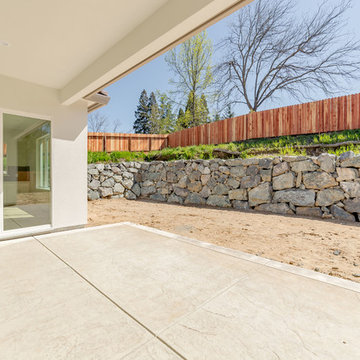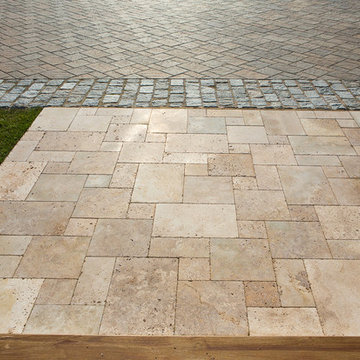Beige Garden with a Retaining Wall Ideas and Designs
Refine by:
Budget
Sort by:Popular Today
81 - 100 of 210 photos
Item 1 of 3
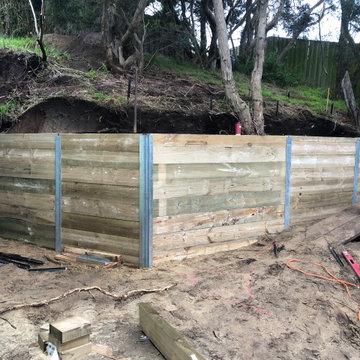
The brief of this project was very clear and simple.
The clients wanted to transform their overgrown and non functional back yard to a usuable and practical space.
The location is in Rye, Vic. The solution was to build tiered retaining walls to stabilize the slope and create level and usuable platforms.
This proved challanging as the soil mostly contains sand, especially here on the lower end of the peninsula, which made excavating easy however difficult to retain the cut once excavated.
Therefore the retaining walls had to be constructed in stages, bottom wall to top wall, back filling and stabilizing the hill side as the next wall got erected.
The end result met all expectations of the clients and the back yard was transformed from an unusable slope to a functional and secure space.
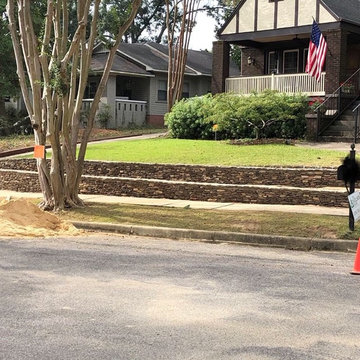
Tiered walls made of natural moss rock stone to eliminate small, but difficult to maintain, slope in the front yard. Wall was set on a poured footing, built with cinder block, and faced with moss rock. Plantiings were chosen to blend with the existing landscape and handle sun/shade conditions. Area was converted to drip irrigation for the walls to better control volume of water to the planted areas vs. the sodded front yard area. Landscape lighting added to wall to enhance visual interest on the rock and the large Crape Myrtles anchoring both sides of the home
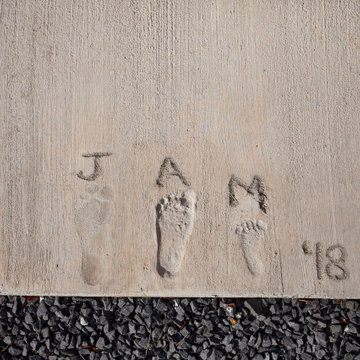
After this home was completely rebuilt in the established Barton Hills neighborhood, the landscape needed a reboot to match the new modern/contemporary house. To update the style, we replaced the cracked solid driveway with concrete ribbons and gravel that lines up with the garage. We built a retaining to hold back the sloped, problematic front yard. This leveled out a buffer space of plantings near the curb helping to create a welcoming accent for guests. We also introduced a comfortable pathway to transition through the yard into the new courtyard space, balancing out the scale of the house with the landscape.
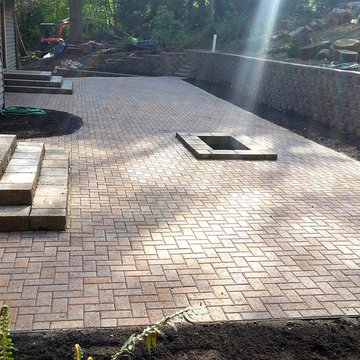
A retaining wall holds back an encroaching hillside to make room for a large patio for entertaining around a custom built firepit.
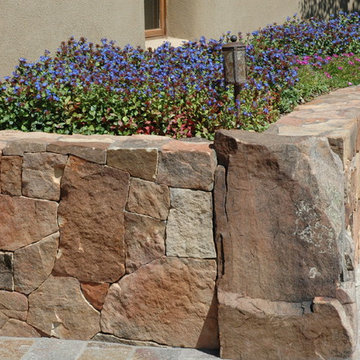
This is a good example of fine stone work. Notice the tight, overlapping joints. The boulder is integrated into the wall and anchors the corner. A sea of plumbago adorns the raised bed. The driveway circle pavers are Porphyry, which is a very hard, granite-like stone that works great for driveways because of its sturdiness.
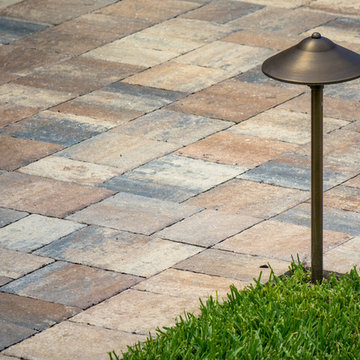
Paving a driveway and adding low stone walls to a front yard is a huge transformation that can add big value to your home.
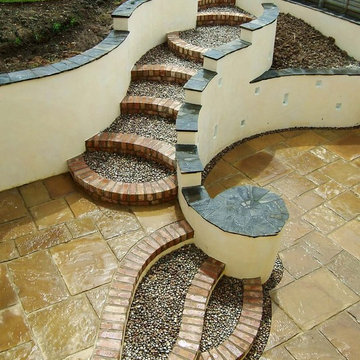
Punctured rendered wall with dark slate capping and curved brick treads help this set of steps weave their way up the garden.
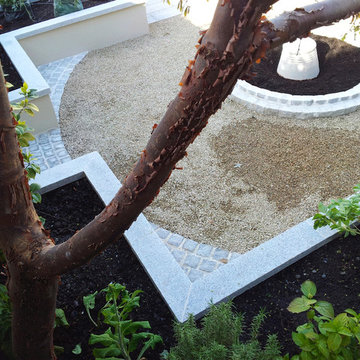
Corner herb bed with granite capping in Victorian Garden, DunLaoire, County Dublin, Ireland
014060004
Amazonlandscaping.ie
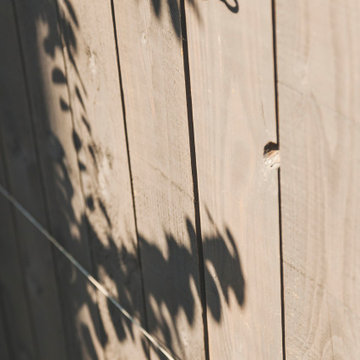
This garden had originally been installed by the developers of this new-build property. The homeowner, a trained garden designer, provided us with a modernist garden design to replace an outdoor space that didn’t suit their needs. Having a north facing aspect, the garden didn’t get a lot of sunlight.
We used light-coloured porcelain paving from London Stone to help brighten up the garden.
The timber fences were painted a dark colour to create contrast to the light-coloured paving and to give a dark backdrop to frame the planting.
To satisfy the homeowner’s passion for horticulture and to provide much needed colour, we created large flower beds which became the main focus of the garden. We also used a wide variety of trees and plants hand selected and specially cultivated from cuttings by the client.
Due to the sunken nature of the lower patio, there was potential for flooding during heavy rain. To resolve this, we introduced a hidden slot drain that was able to cope with large volumes of water.
Beige Garden with a Retaining Wall Ideas and Designs
5
