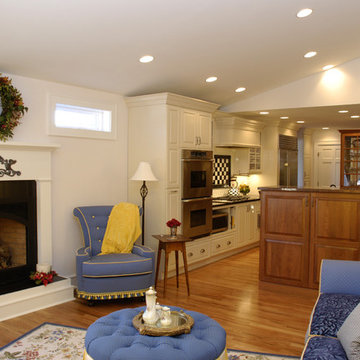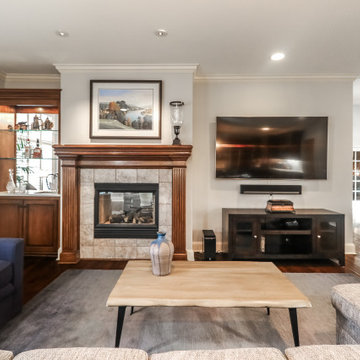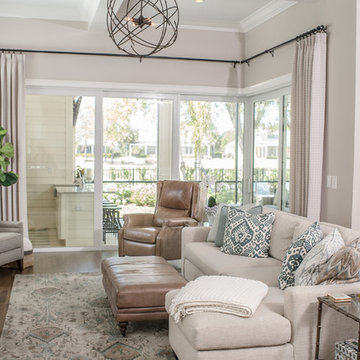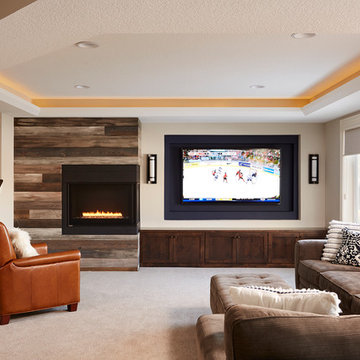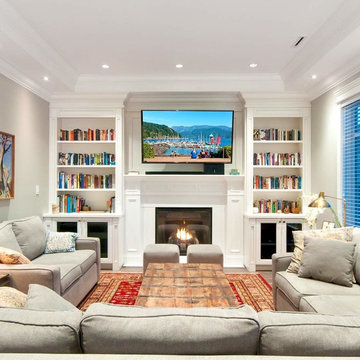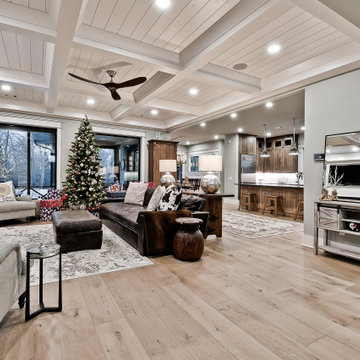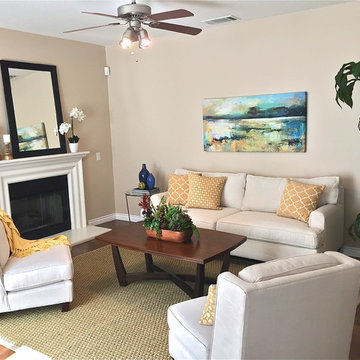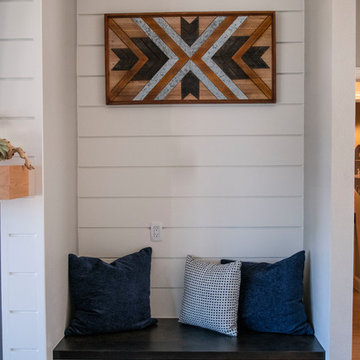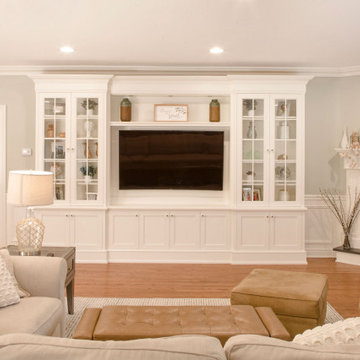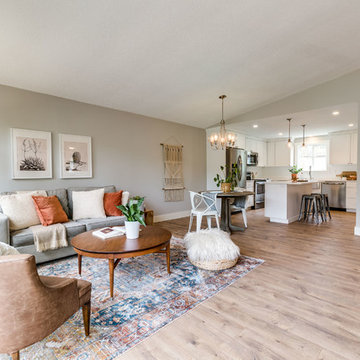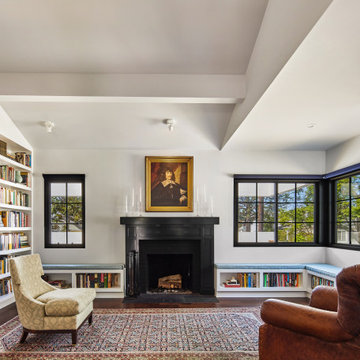Beige Games Room with a Wooden Fireplace Surround Ideas and Designs
Refine by:
Budget
Sort by:Popular Today
121 - 140 of 589 photos
Item 1 of 3
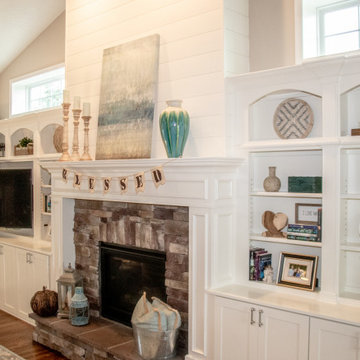
Custom built-ins for family room. Storage cabinets below. Fully adjustable shelves with arches at the top. TV area built-in. Shiplap above fireplace mantle.
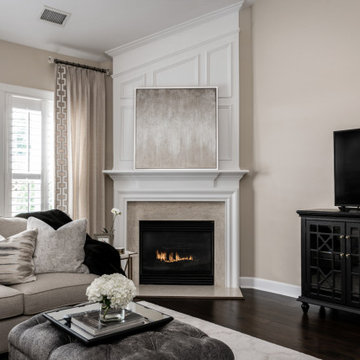
Lighter fabrics were introduced to the family room to brighten up this client's space. The drapery treatments are a solid linen with large tape trim on the lead edge. The new chairs have classic lines with a beautiful silk type zebra pattern.
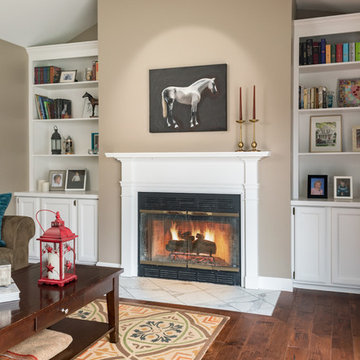
The scope of this project was to remodel the entire first floor of the home. The goals were to create more functional space in the kitchen and family room area and open up views between the living room and foyer. The kitchen was completely redone to change from a U-shape work area to an L-shape with an island. The homeowner also requested a mudroom space. A center island was designed for dining and storage. The geologist homeowner selected a unique granite slab for the island focal point of the room. Quartz surfaces were used for perimeter counters and white subway tile was selected for the backsplash and stove area. New wood floors were installed throughout the first floor. Accent lighting completes the island area.
Photography: Kristian Walker
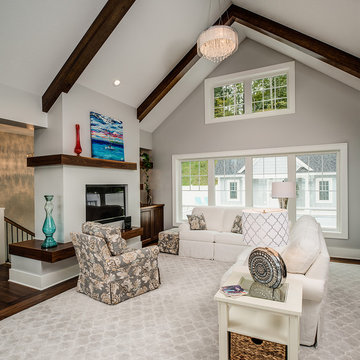
Contemporary eco-friendly home with numerous walnut accents. Photos: Phoenix Photography
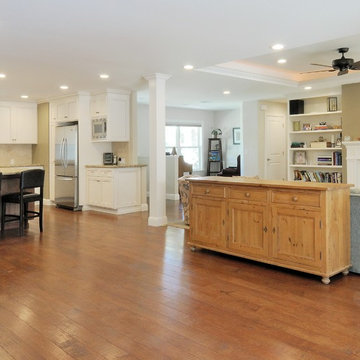
Client hired Morse Remodeling to design and construct this newly purchased home with large lot so that they could move their family with young children in. It was a full gut, addition and entire renovation of this 1960's ranch style home. The house is situated in a neighborhood which has seen many whole house upgrades and renovations. The original plan consisted of a living room, family room, and galley kitchen. These were all renovated and combined into one large open great room. A master suite addition was added to the back of the home behind the garage. A full service laundry room was added near the garage with a large walk in pantry near the kitchen. Design, Build, and Enjoy!
This great room should really be called the 'grand room'. Spanning over 320 sq ft and with 19 ft ceilings, this room is bathed with sunlight from four huge horizontal windows. Built-ins feature a 100" Napoleon fireplace and floating shelves complete with LED lighting. Built-ins painted Distant Gray (2125-10) and the back pannels are Black Panther (OC-68), both are Benjamin Moore colors. Rough-ins for TV and media. Walls painted in Benjamin Moore American White (2112-70). Flooring supplied by Torlys (Colossia Pelzer Oak).
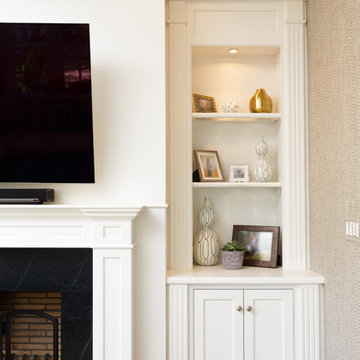
White painted bookcase with fluted trim and wood countertop
Dervin Witmer, www.witmerphotography.com
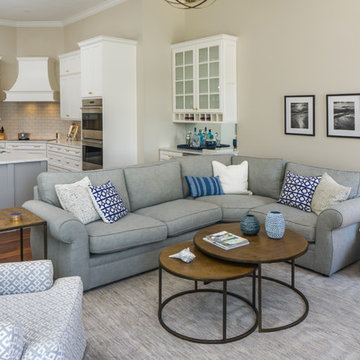
The family room and kitchen share space without competing. Gold pendants in the kitchen are repeated with a gold chandelier in the family room. Kitchen cabinetry by IAS Kitchen & Bath Design.
Art by Baterbys Art Gallery.
Photographer: Trevor Ward Photography
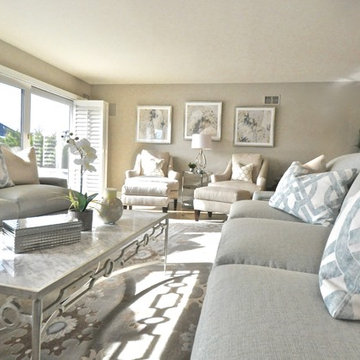
Our clients never felt their summer home had reached its full potential. After our initial walk through, we could see they were right.
Beautiful water views gave us our color palette right from the start.
We let the beach hues dictate this design. Soft blues, grays, whites and neutrals marry perfectly with open spaces of his home,
Each piece of furniture chosen with high style and ultimate comfort in mind,
This home has officially arrived!
Beige Games Room with a Wooden Fireplace Surround Ideas and Designs
7
