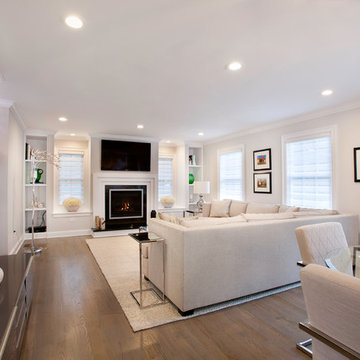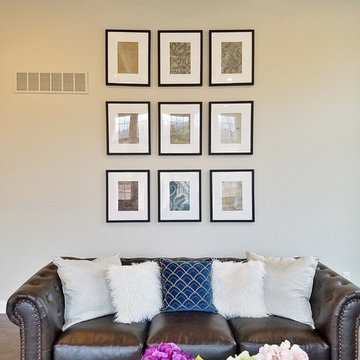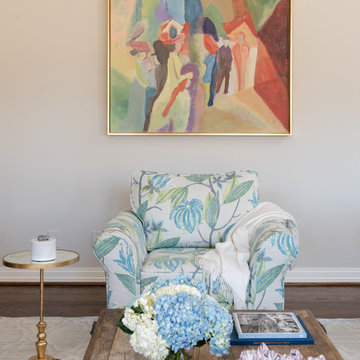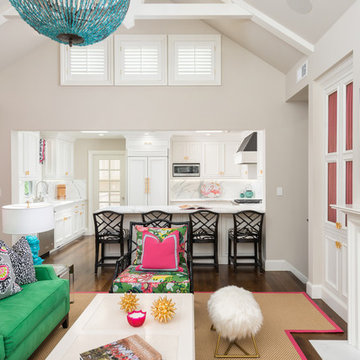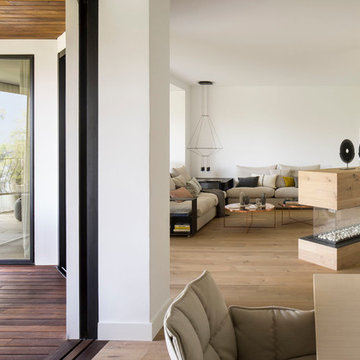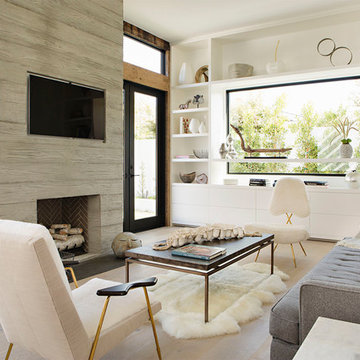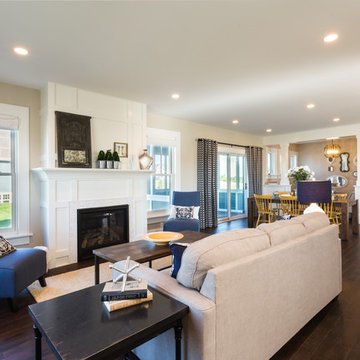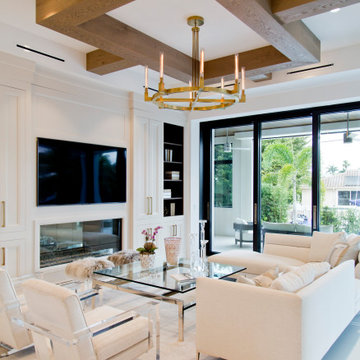Beige Games Room with a Wooden Fireplace Surround Ideas and Designs
Refine by:
Budget
Sort by:Popular Today
61 - 80 of 589 photos
Item 1 of 3
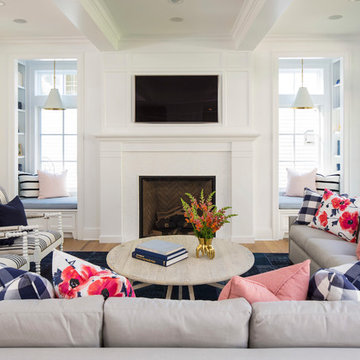
Martha O’Hara Interiors, Interior Design & Photo Styling | John Kraemer & Sons, Builder | Troy Thies, Photography | Ben Nelson, Designer | Please Note: All “related,” “similar,” and “sponsored” products tagged or listed by Houzz are not actual products pictured. They have not been approved by Martha O’Hara Interiors nor any of the professionals credited. For info about our work: design@oharainteriors.com
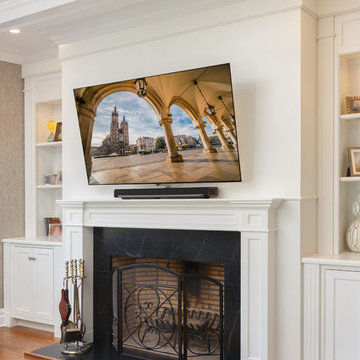
Painted wooden fireplace trim and mantle area
Dervin Witmer, www.witmerphotography.com
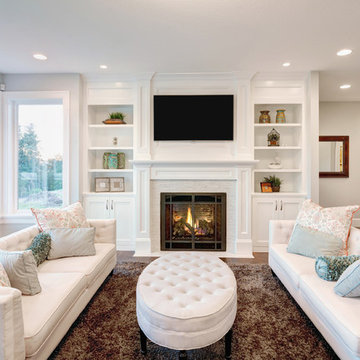
Based in New York, with over 50 years in the industry our business is built on a foundation of steadfast commitment to client satisfaction.
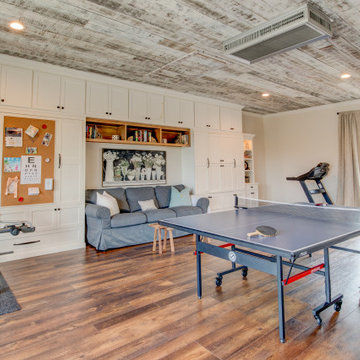
The left side of the room features built in storage and hidden desk and murphy bed. An inset nook for the sofa preserves floorspace and breaks up the long wall. The left cabinet section pulls down as a bed for guests, or stays up for great floorspace for a weight bench. The whole family enjoys this space daily.
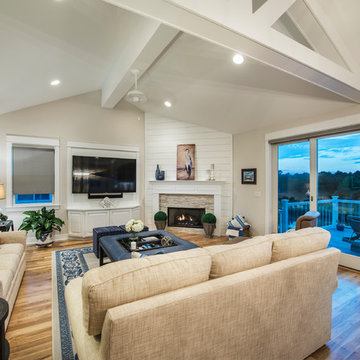
New home on the bay in North Bethany Beach, DE with a boat dock and magnificent view of the Indian River Bay
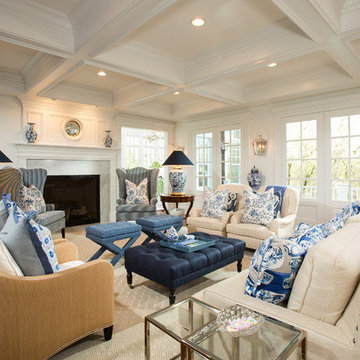
Open family room with views of the sunroom, kitchen and nook. French doors open onto rear porch and walk way.
Heavy coffered ceiling and trim work define the room.
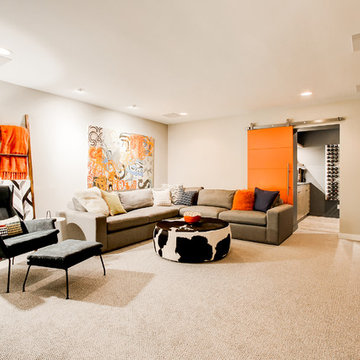
This family room features a custom built-in system housing the TV and a firplace.
Photography by Travis Petersen.
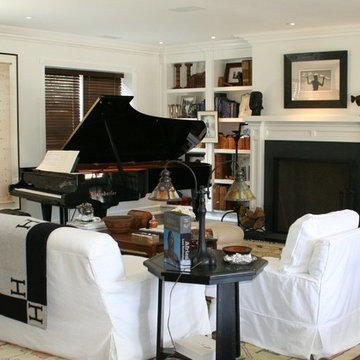
Kenny wanted this getaway to enjoy friends, hang out, play sax or piano (either himself or his sons who have similar musical talent!). This is a "Great Room" with dining, game tables - entertainment house!

Northern Michigan summers are best spent on the water. The family can now soak up the best time of the year in their wholly remodeled home on the shore of Lake Charlevoix.
This beachfront infinity retreat offers unobstructed waterfront views from the living room thanks to a luxurious nano door. The wall of glass panes opens end to end to expose the glistening lake and an entrance to the porch. There, you are greeted by a stunning infinity edge pool, an outdoor kitchen, and award-winning landscaping completed by Drost Landscape.
Inside, the home showcases Birchwood craftsmanship throughout. Our family of skilled carpenters built custom tongue and groove siding to adorn the walls. The one of a kind details don’t stop there. The basement displays a nine-foot fireplace designed and built specifically for the home to keep the family warm on chilly Northern Michigan evenings. They can curl up in front of the fire with a warm beverage from their wet bar. The bar features a jaw-dropping blue and tan marble countertop and backsplash. / Photo credit: Phoenix Photographic
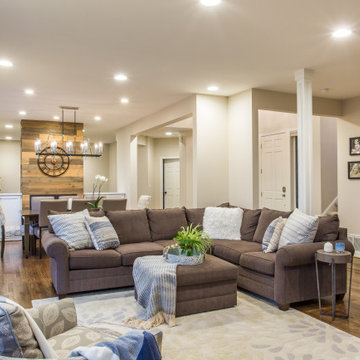
Remove wall between the family room and dining room. Replace the double sided fireplace between the living room and dining room. Add reclaimed wood facing to both sides of the fireplace. Stain and refinish hardwood flooring. Add can lighting. Add new chandelier in dining room.
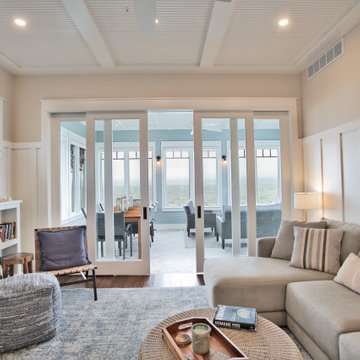
This cozy lake side cottage pulls together the classic details of old world with the modern twist in design.
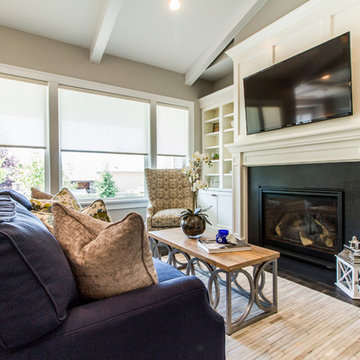
A modern rustic great room featuring medium hard wood floors, serine furnishings and a traditional fireplace.
Beige Games Room with a Wooden Fireplace Surround Ideas and Designs
4
