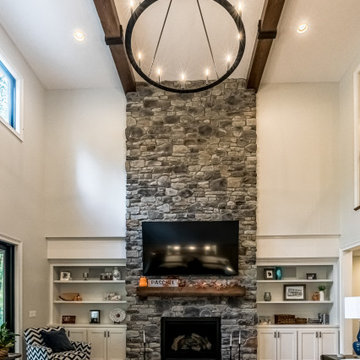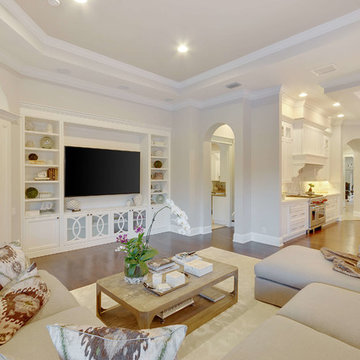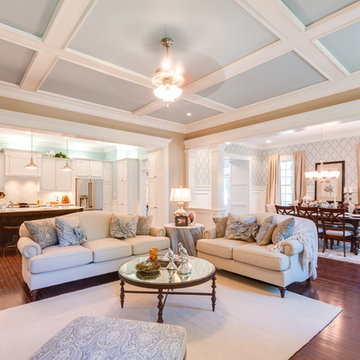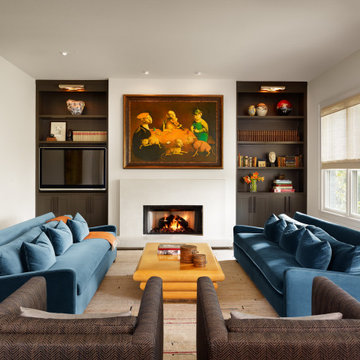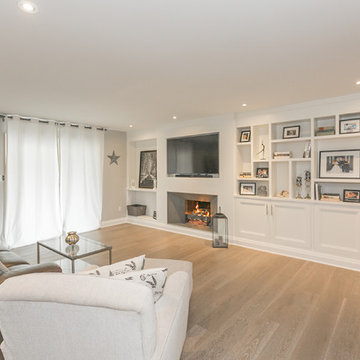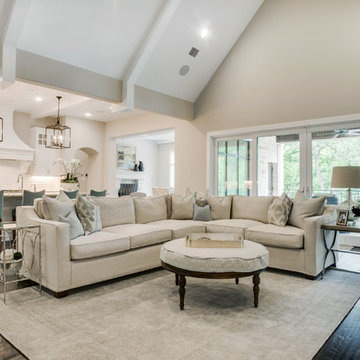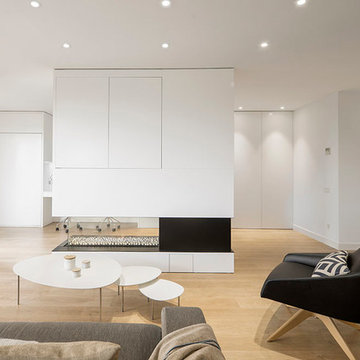Beige Games Room with a Built-in Media Unit Ideas and Designs
Refine by:
Budget
Sort by:Popular Today
241 - 260 of 1,217 photos
Item 1 of 3
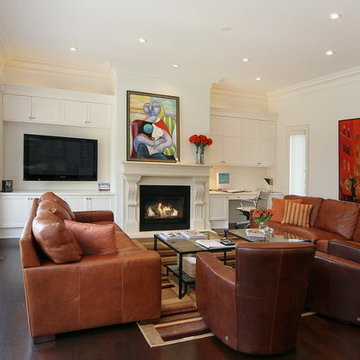
Of course, another large picture window with ravine view from this cozy family room which is open to the kitchen.
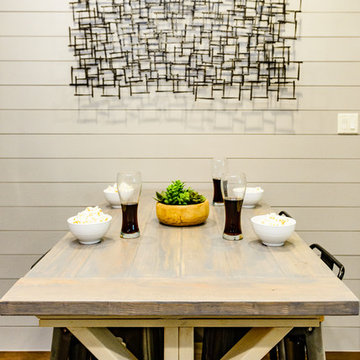
After-new bar area. Shiplap walls, custom built bar table. Fun artwork
Gina Gallagher Photography
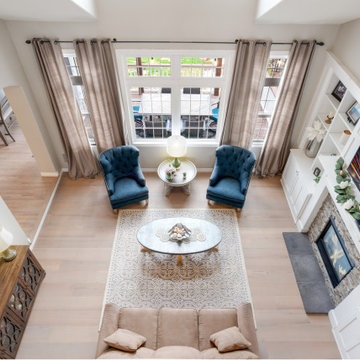
This room was completely transformed when we stripped the existing shiny, orange finish off of the red oak floors and applied a custom blended, commercial grade penetrating oil to enhance the caramel tones of the wood and provide a beautiful foundation for this home's design.
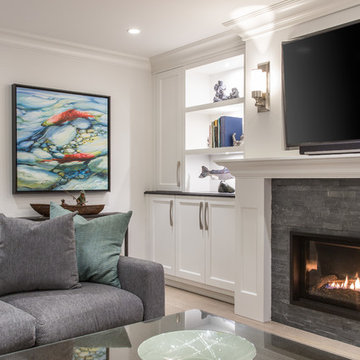
Phillip Crocker Photography
This cozy family room is adjacent to the kitchen and also separated from the kitchen by a 9' wide set of three stairs.
Custom millwork designed by McCabe Design & Interiors sets the stage for an inviting and relaxing space. The sectional was sourced from Lee Industries with sunbrella fabric for a lifetime of use. The cozy round chair provides a perfect reading spot. The same leathered black granite was used for the built-ins as was sourced for the kitchen providing continuity and cohesiveness. The mantle legs were sourced through the millwork to ensure the same spray finish as the adjoining millwork and cabinets.
Design features included redesigning the space to enlargen the family room, new doors, windows and blinds, custom millwork design, lighting design, as well as the selection of all materials, furnishings and accessories for this Endlessly Elegant Family Room.
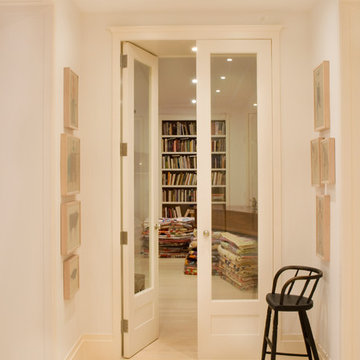
A series of elegant tall French doors connect the public rooms. Here the T-shaped Entry/ Gallery connects with the Living Room, where additional French doors along the window wall create a light and airy flow from room to room.
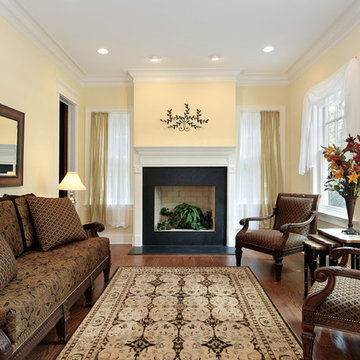
Neutral shades of grey, black, and cream mix with soft blues and bright aquamarines in this imaginative, artistic rug. A complex, intricate border stretches almost halfway to the rug's center, featuring miniature flowers and large, royal motifs. Shades of rose and pink add warmth and contrast. This rug is completely hand-knotted and consists of pure wool for added comfort and quality. Make a statement in a space by rolling out this one-of-a-kind work of art.
Item Number: AP9-12-7-1629
Collection: Chobi Ziegler
Size: 8.11x12.4
Material: Wool
Knots: 9/9
Color: Grey
50% off until March 15, 2014
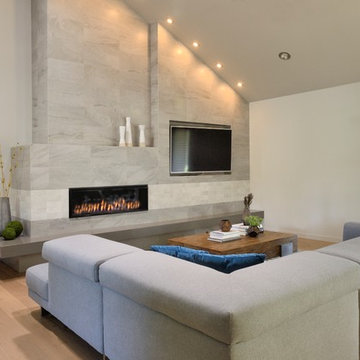
Large format porcelain tile fireplace with horizontal band of textured limestone. To enhance visual interest, the fireplace design follows the ceiling angle.
Photographer: terrynathanphoto.com
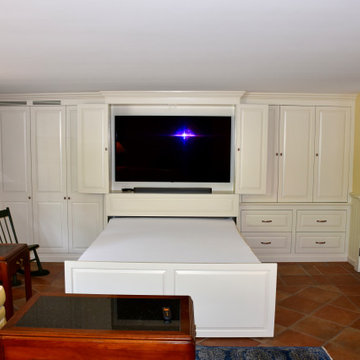
This Family Room is updated with painted Wall Unit that features a hidden retractable Zoom Bed, TV media center, concealed storage with drawers for plenty of storage. This Unit works twofold by transforming this family room into a sleeping area for guests with a Zoom Bed and a Media /TV room. The TV is beautifully tucked behind fold doors creating a no clutter look to the room.
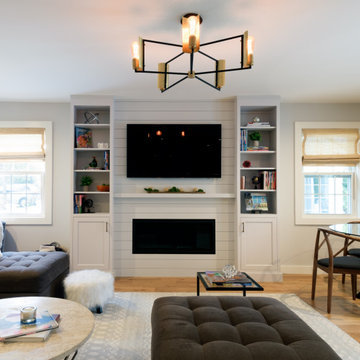
Custom bookcases flank the center gas fireplace and TV. The shiplap panels compliment the adjoining kitchen.
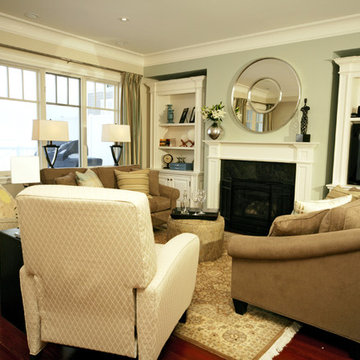
Coastal cottage feel for this weekend retreat. Lots of comfy seating including reclining chairs. This project is 5+ years old. Most items shown are custom (eg. millwork, upholstered furniture, drapery). Most goods are no longer available. Benjamin Moore paint.
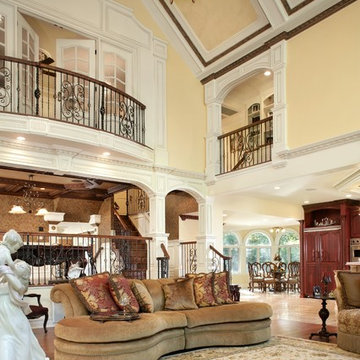
The existing 3000 square foot colonial home was expanded to more than double its original size.
The end result was an open floor plan with high ceilings, perfect for entertaining, bathroom for every bedroom, closet space, mudroom, and unique details ~ all of which were high priorities for the homeowner.
Photos-Peter Rymwid Photography
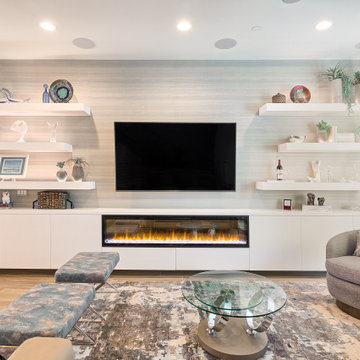
This perfectly blended townhouse fuses contemporary styling with laid back comfort.
The open floor plan integrates kitchen and living room entertaining. Bespoke details include furnishings that are custom detailed, a media wall with extensive storage, an LED fireplace for chilly mornings and home theatre-like flat screen television.
Beige Games Room with a Built-in Media Unit Ideas and Designs
13
