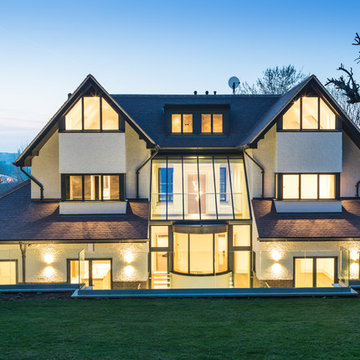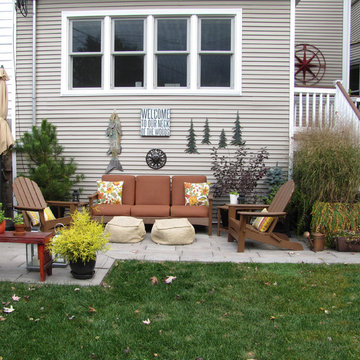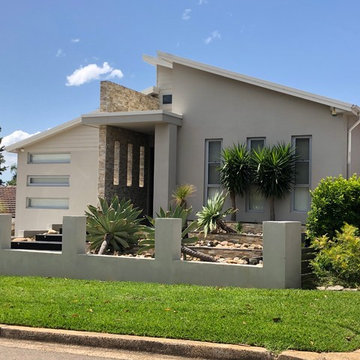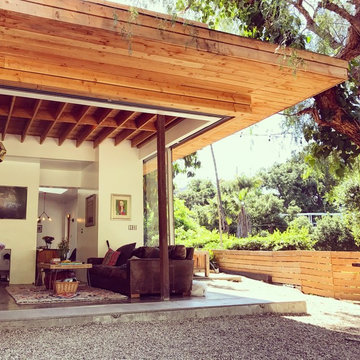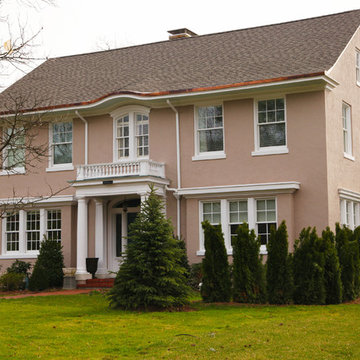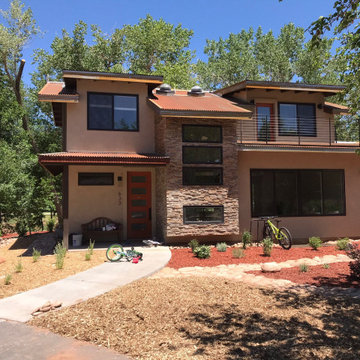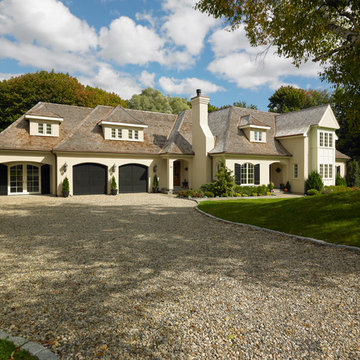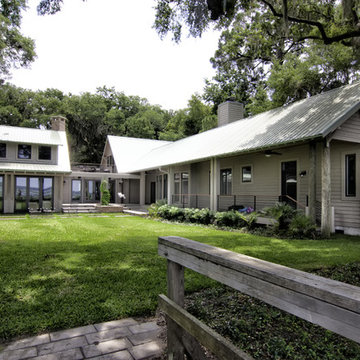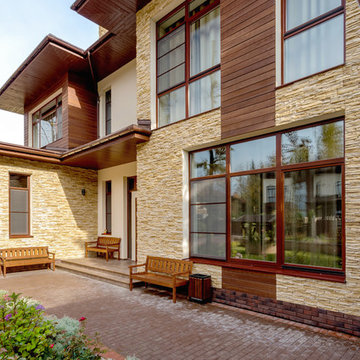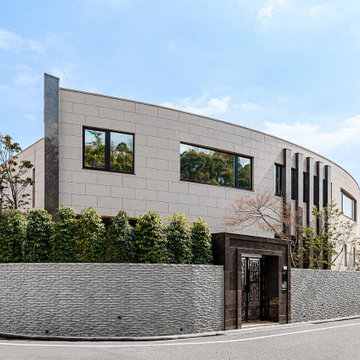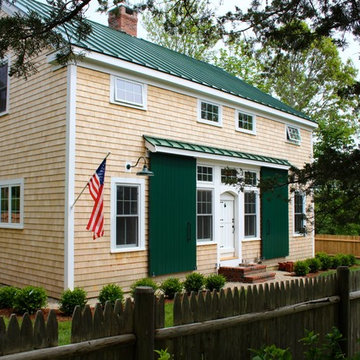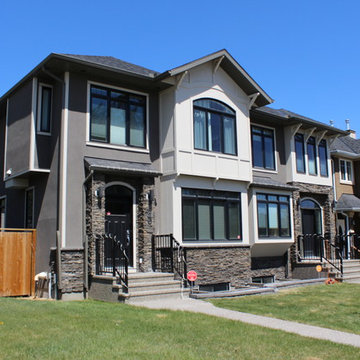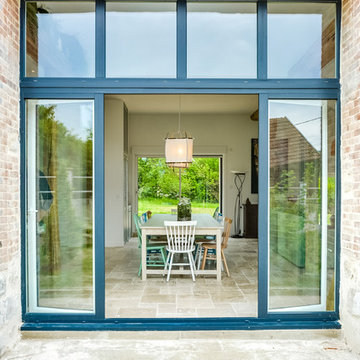Beige Eclectic House Exterior Ideas and Designs
Refine by:
Budget
Sort by:Popular Today
101 - 120 of 638 photos
Item 1 of 3
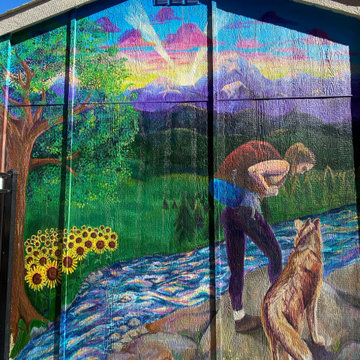
This was a custom painted exterior shed, measuring 16' x 16' for a veterinary center in Arvada.
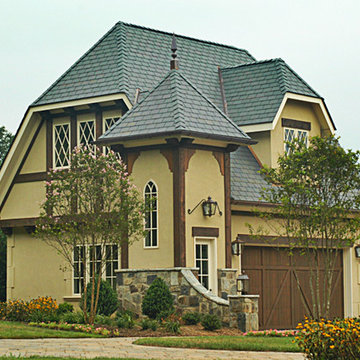
You expect plenty of special features and extras in a home this size, and this Gothic style home delivers on every level. Start with the awe-inspiring downstairs master suite, with large his and her’s walk-in closets, and a bath area that will take your breath away. The master suite opens onto an enormous terrace that has an adjacent covered terrace and a bar area. And what will you serve in the bar area? How about a choice vintage from your large wine cellar. Yes, this house really does have it all. Other popular features downstairs include a large gourmet kitchen with a breakfast area and a keeping room, a formal dining hall, a home office and study. There are four suites upstairs, plus an incredible 650-square-foot game room, along with a study. If all this space isn’t enough, an optional basement is available.
Garage Exterior
First Floor Heated: 3,968
Master Suite: Down
Second Floor Heated: 2,507
Baths: 6.5
Third Floor Heated:
Main Floor Ceiling: 10′
Total Heated Area: 6,475
Specialty Rooms: Game Room, Wine Cellar
Garages: Four
Bedrooms: Five
Footprint: 160′-4″ x 81′-4″
www.edgplancollection.com
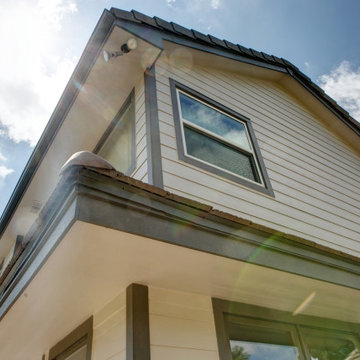
This Denver Area home got a serious facelift when we upgraded the siding from badly aged cedar siding to James Hardie fiber cement. We installed Hardie siding and trim, as well as soffits and fascia. We then painted a contemporary color scheme with Sherwin-Williams Duration exterior paint. The finished product turned out great and the before and after comparison is night and day!
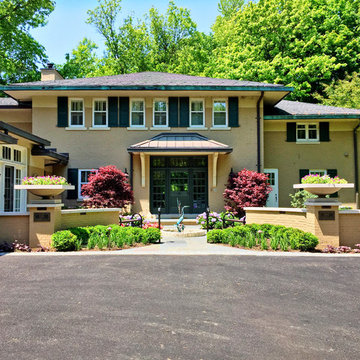
Design and Construction by: Arrow. Land + Structures. --- Professional / State Licensed Landscape Architects, Builders, and Designers.
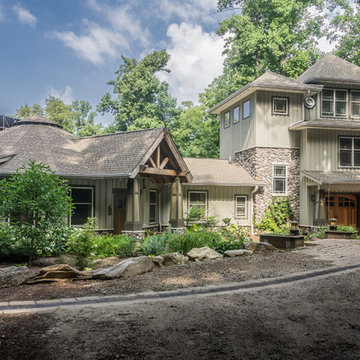
We built the original, multi-sided Deltec home for this client in 2009. After a few years, they asked us to add on a traditionally-constructed expansion of two stories, plus 3 third-story tower. Over time, we've constructed a pottery/art studio, a kiln house, storage building, and most recently, a 1,200 sq. ft. Deltec shop to house tools for the owner’s hobby—welding. The secluded compound is far, far off the beaten path, at the end of a one-lane mountain road. Their retirement lifestyle and decorating tastes are traditional casual.
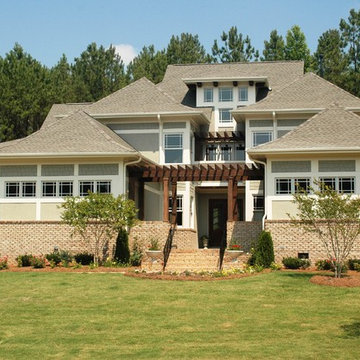
Some homes draw “oohs” and “ahs” at first glance. This amazing Prairie, Asian, Craftsman style home plan is one of those homes. For starters, check out the central courtyard and trellis. Venture inside and you’ll find a large great room that opens onto a covered terrace; a gourmet kitchen with a breakfast area and walk-in pantry; a home office; formal dining space; and a large guest or mother-in-law suite. The downstairs master suite features an amazing master bath area. There’s plenty of space upstairs, with three suites, plus a playroom, a media room, and a game room. Oh, and a lounge area and computer work area, too. There are two separate garages, one for a single car, the other with 2-car dimensions. If you need even more space, check out the plans for an optional basement.
Front Exterior
First Floor Heated: 2,995
Master Suite: Down
Second Floor Heated: 2,190
Baths: 5.5
Third Floor Heated:
Main Floor Ceiling: 10′
Total Heated Area: 5,185
Specialty Rooms: Play Room
Garages: Three
Bedrooms: 5
Footprint: 75′-10″ x 84′-0″
www.edgplancollection.com
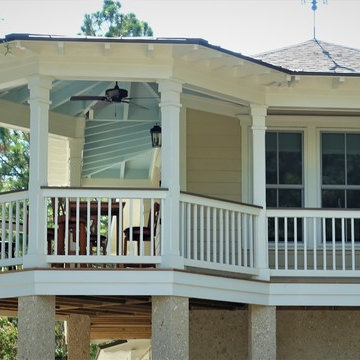
View of the front steps and porch. Note the hexagonal porch, an ideal outdoor dining space. The porch looks out to the sound and catches the afternoon breeze.
Beige Eclectic House Exterior Ideas and Designs
6
