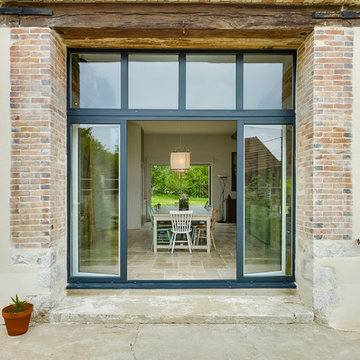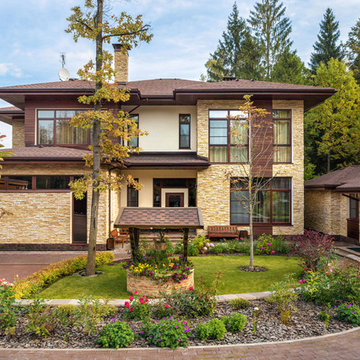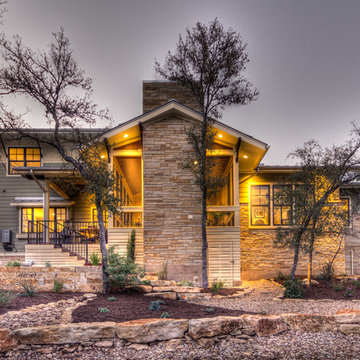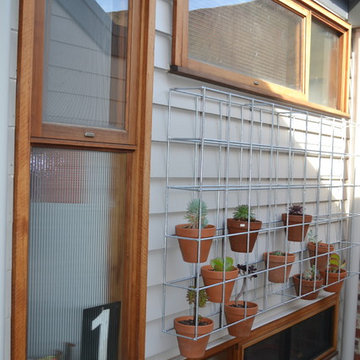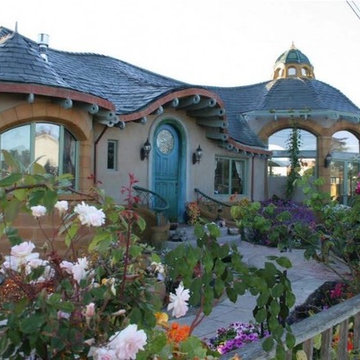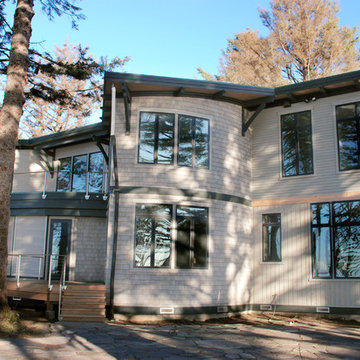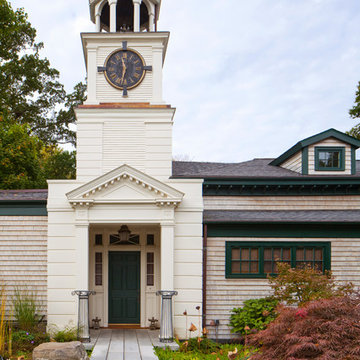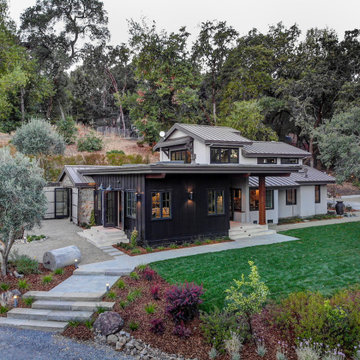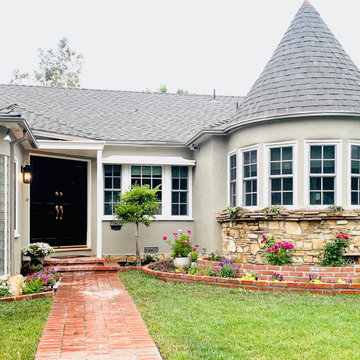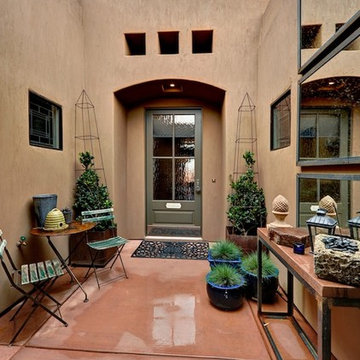Beige Eclectic House Exterior Ideas and Designs
Refine by:
Budget
Sort by:Popular Today
61 - 80 of 634 photos
Item 1 of 3
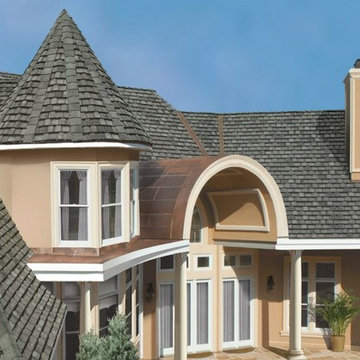
GAF Camelot Shingles, Antique Slate Color
Photo Provided By GAF
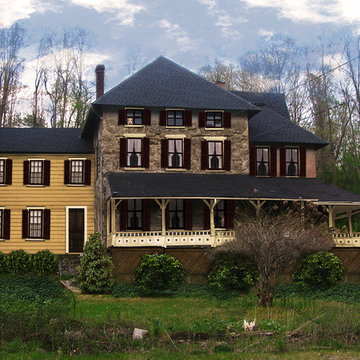
Realtors are on the front line here and play a very important role. It is important for Realtors and their clients to be able to see past the dilapidated appearance, and see the true potential of this building and other buildings like it. They then need to find a buyer who will do the same. For many people it is difficult to visualize what this house can be.
The image above is a historic restoration performed graphically. This image is being used by Realtor's as a selling aid and as an incentive for prospective buyers. If the true potential of a run down home is not realized, there could be a sad ending for this an many other old Victorian homes like this for sale. Sadly instead of respecting history, developers think of dollars and large developments.
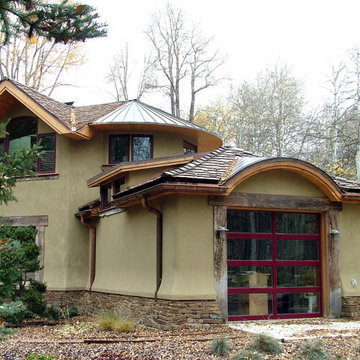
In the back of the addition is the one bay art shop with access to the patio work area and material storage.
Above in the round gable end is the paint studio and the gable end is the sitting area.
This project was a major transformation to the existing residence. It contained an addition of a two car garage, another bay at the back for an artist shop, laundry room and mud room off the garage connecting with a new front entry on the main level.
The front entry has a grand stair that splits half way up serving the existing house and a new access to the master suite as well as the second level of the garage addition. This second level contains an art studio with close off rooms for grandkids a sitting area, and a full bath with two sinks.
At the same time, the entire existing house was remodeled and most all rooms were relocated and re-arranged to accommodate a new kitchen, a family room, two guest rooms with baths on suite and a new master bedroom and bath on the upper level.
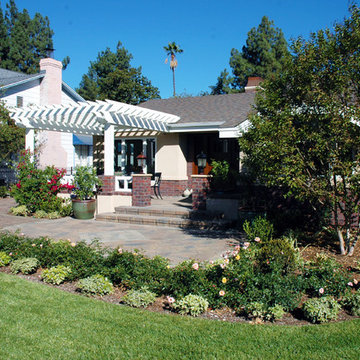
The re-building of this California Eclectic Residence in Pasadena which was damaged in a wind storm, as part of the re-build, the entire house was given a makeover. A new porch trellis structure was added to the front of the house and the roof over the front bedrooms was re-configured to add interior volume.
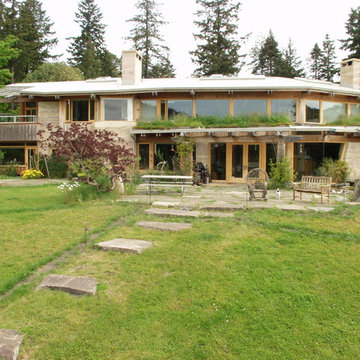
Over 300 tons of mass combined with passive solar design makes this building thermally efficient.
Visually reduced neighbourhood impact achieved by building the home into the sloped site and allowing the landscape to run seamlessly over the house (green rooftops), blending it in with its natural environment.
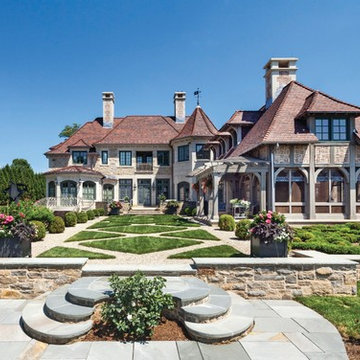
Together the landscape and the rear elevation of the house share a less formal elegance incorporating floral parterre, topiary gardens, terraces, octagonal tower and bay, timber barn, and pergola. The varying roof geometries are unified by complementary pitches and flares as well as the variegated reds of the clay tile roof.
Woodruff Brown Photography
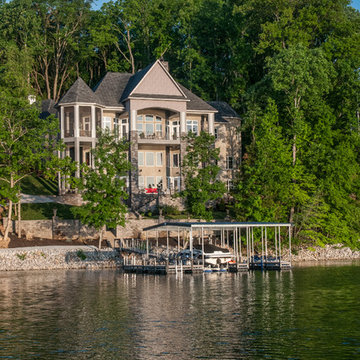
A mixture of stone and brick lends an earthy feel that allows the home to blend with the surrounding lakefront landscape. A series of bay windows on the rear of the home maximizes views from every room.
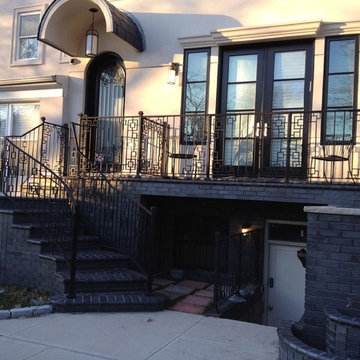
Custom Art Deco Railings by HMH Iron Design
Metal balcony railings
Balcony railings will highlight your aesthetic sense. It is necessary for safety and at the same time stylish decorative detail for your house or restaurant. Your guest will notice your good taste as interior decorator if you chose modern balustrade rail made of stainless steel or brass. HMH Iron Design offers different variations of balcony railing, like:
ornamental wrought iron railings;
contemporary stainless steel banisters;
transitional brass rail;
wood handrails;
industrial glass railings.
We can manufacture and install balcony railing which perfectly fit to your main interior style. From classical to modern and high-tech design – our engineers can create unique bespoke element. In collaboration with famous architects we already done all kinds of jobs. From small one of a kind balcony for 1-bedroom studio in Manhattan to big balustrade rails in concert halls and hotels. HMH metal shop located in Brooklyn and has specific equipment to satisfy your needs in production your own stunning design.
We work with aluminum, brass, steel, bronze. Our team can weld it, cut by water-jet, laser or engrave. Also, we are capable to compliment object by crystals, figure decorations, glass, wood, stones. To make it look antique we use patina, satin brush and different types of covers, finishing and coatings. These options you can see on this page. Another popular idea is to apply metal grilles instead of traditional banisters for balcony railing. As a result, it has more advanced and sophisticated look which is really original and stunning.
Metal balcony: high quality
In addition, we advise using same materials, ornaments and finishings to each metal object in your house. Therefore, it makes balcony rail look appropriate to the main design composition. You can apply same material to all railings, cladding, furniture, doors and windows. By using this method, you will create refined whole home view.
Your wish to install high-end custom metal balcony railings made from will be fully satisfied. Call now to get a quote or find out about individual order options.
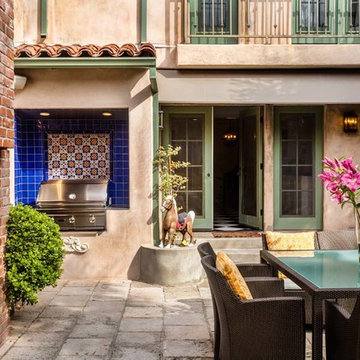
Janus Et Cie Furniture
Stone Pavers
Spanish Colonial Home
Large Spanish Tile Pool
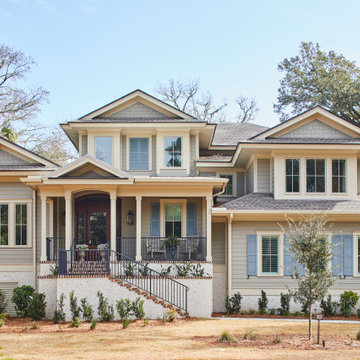
The front facade of a new custom designed home, which overlooks the fairway at the rear of the home. The home has first and second floor master suites and 2 additional bedrooms. 5 bathrooms and a second floor lounge and kitchenette.
Beige Eclectic House Exterior Ideas and Designs
4
