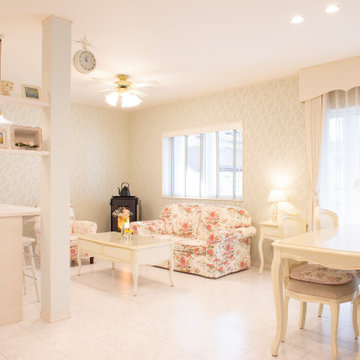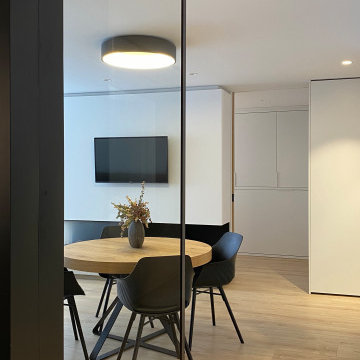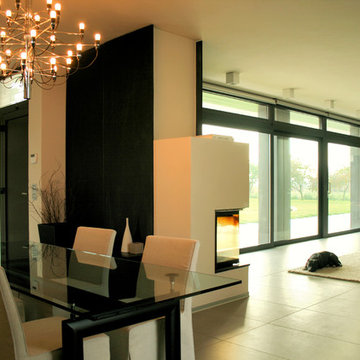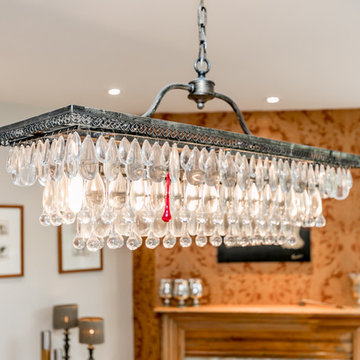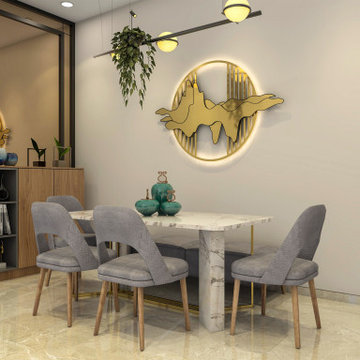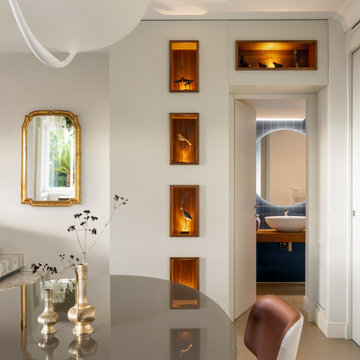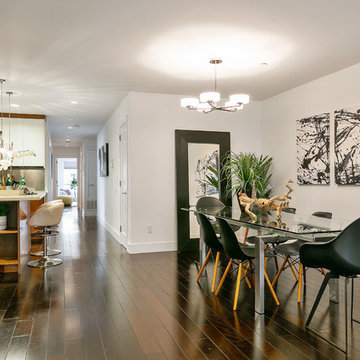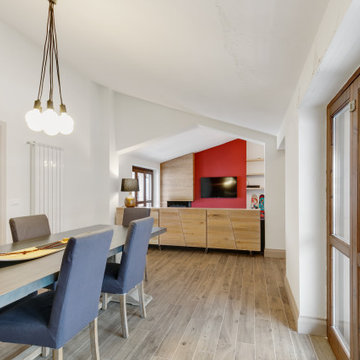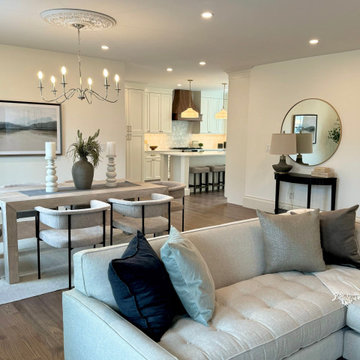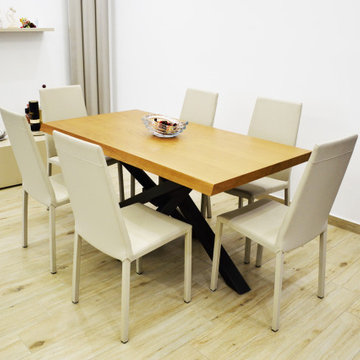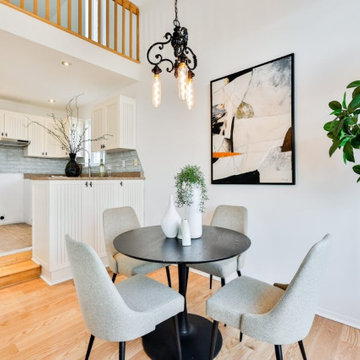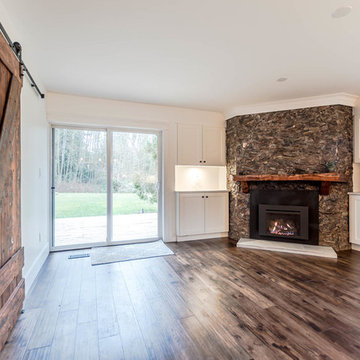Beige Dining Room with a Corner Fireplace Ideas and Designs
Refine by:
Budget
Sort by:Popular Today
101 - 120 of 131 photos
Item 1 of 3
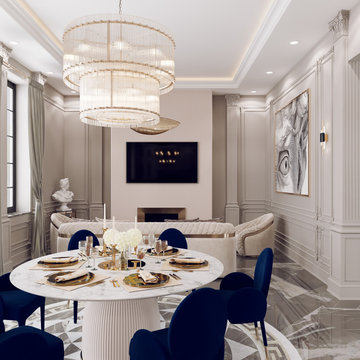
It is a kitchen space combined with the dining table and a living area. The essential element is the spacious kitchen in the classic style with a fairly large island.
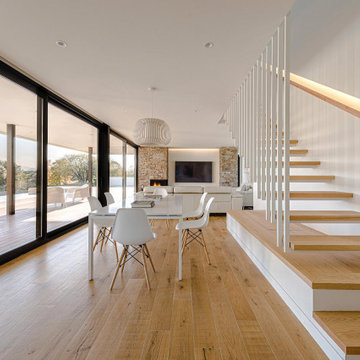
El edificio de hormigón de dos pisos tiene forma de «L». Para el desarrollo del proyecto se usan dos estrategias. La principal consiste en otorgar privacidad y orientar los espacios interiores hacia la intimidad del jardín, teniendo en cuenta la proximidad de las viviendas contiguas y la influencia del soleamiento. Para ello, la edificación no se sitúa anexa a la calle de acceso, sino que se dispone en mitad de la parcela. Además, las fachadas de la vivienda que dan a la calle y a las parcelas colindantes son mucho más opacas y herméticas y la fachada sureste, que se abre al jardín, es mucho más permeable y transparente.
La otra estrategia es resolver el programa de una manera muy clara. En la planta baja se ubican las zonas de día y de servicio: el garaje, la entrada, la cocina, el estar y el comedor; además del estudio con vistas al jardín. La planta superior acoge los dormitorios.
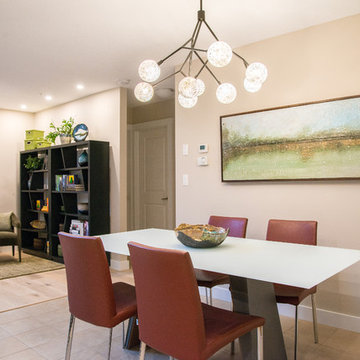
A leak in the Utility room on the upper floor prompted the remodel. Pot lights were added as the corner was very dark. We updated the light fixture above the dining with this stunning light fixture!
Photo credit: Demetrifoto
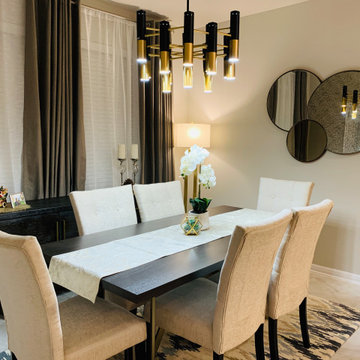
Large spacious gorgeous Dining room and kitchen. Open layout is always great for entertaining!
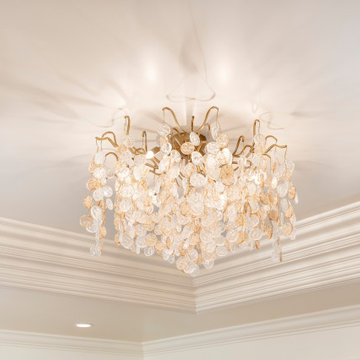
Brass and glass chandelier provides shimmering light to the dining room and kitchen.
Photo by Ian Coleman Studio
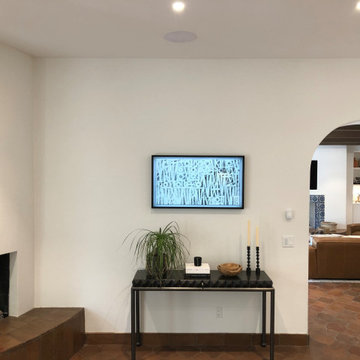
Frame TV with in-ceiling speakers for Whole-House Audio. 7-inch touchscreen for control of the entire house. You can select your favorite Pandora station, turn on lighting, arm the security system, answer the front door, talk to other rooms, and more...
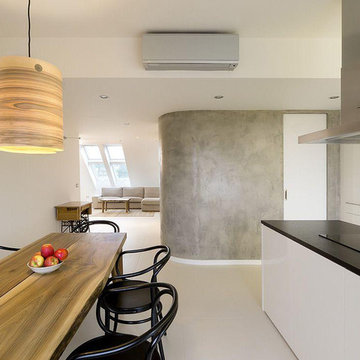
Dans le même esprit la cuisine, la cuisine se veut aérienne est accueillante. La table, la suspension lumineuse, les chaises offrent une scène chaleureuse et conviviale qui s'allie avec le souhait minimaliste des clients.
Au quotidien on doit s'y sentir bien dans un cadre agréable.
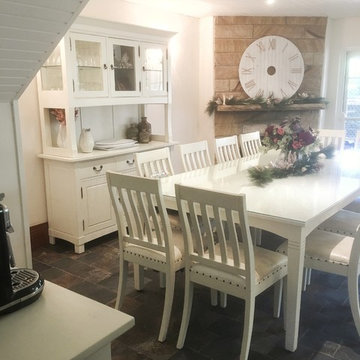
This dining room was dark and tight. By removing the wall, we are able to bring more natural light into the space and allow free flowing movement around the island. We also painted out the existing wall and ceiling panelling to brighten up the space.
Beige Dining Room with a Corner Fireplace Ideas and Designs
6
