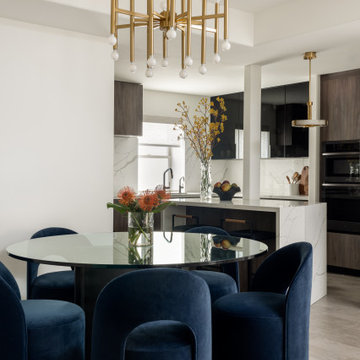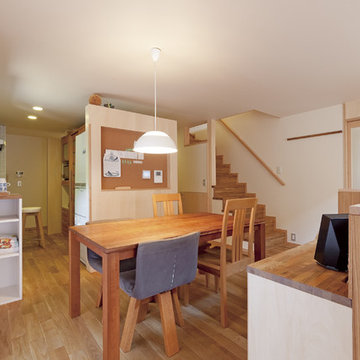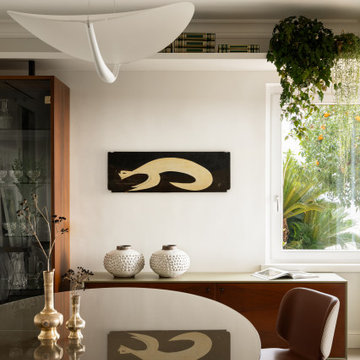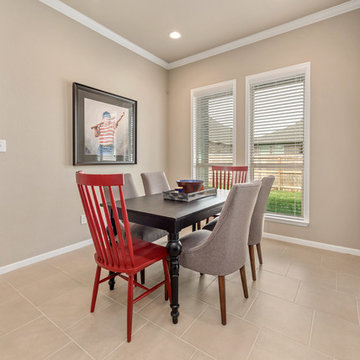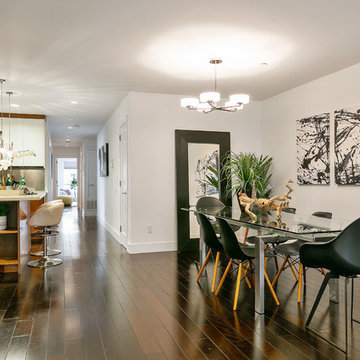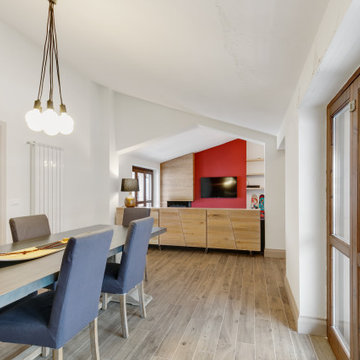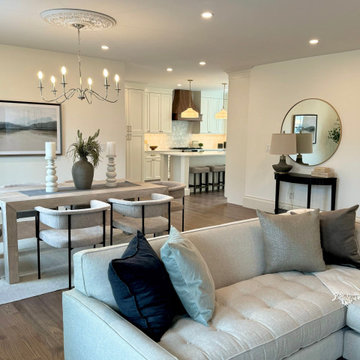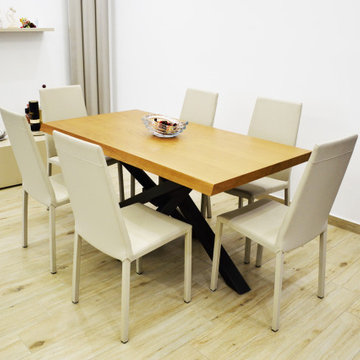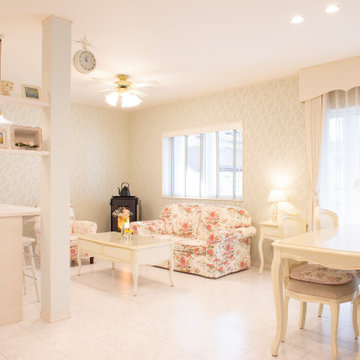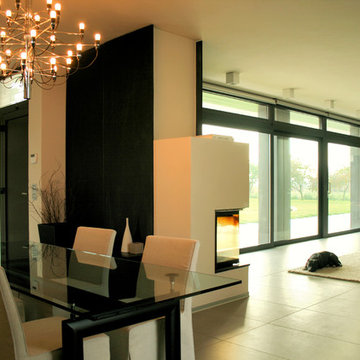Beige Dining Room with a Corner Fireplace Ideas and Designs
Refine by:
Budget
Sort by:Popular Today
81 - 100 of 131 photos
Item 1 of 3
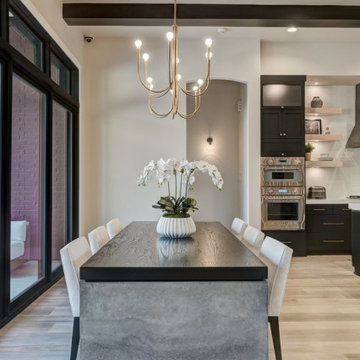
Design Build Project - Modern Dining Room - Open Concept - Expansive Window Door Unit by Pella - Furnishings procured by Alicia Zupan via Custom curated designs thru Basik and Graeber, Ethan Allen, West Elm, and RH - Dining Table featured: Concrete base and Wood slab top - Custom design built by Basik.
Home Design: Alicia Zupan Designs
Interior Design: Alicia Zupan Designs
Builder: Matteson Homes
Furnishings: Alicia Zupan Designs
Photos: Nested Tours
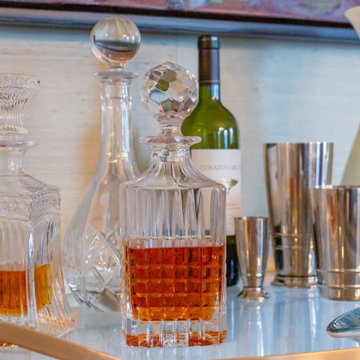
Ready for company!!!
Vintage tableware, brass silverware, and the perfect little soup pumpkins!
Close up of the linen drapery fabric.
Vintage decanters for the classy brass bar cart!
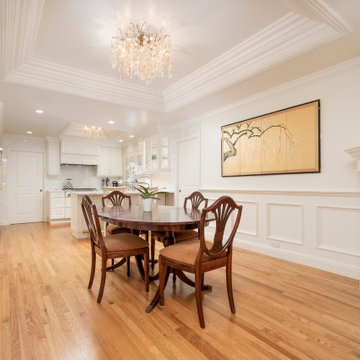
A corner fireplace with gold tile surround warms the cozy dining room adjacent to the kitchen.
Photo by Ian Coleman Studio
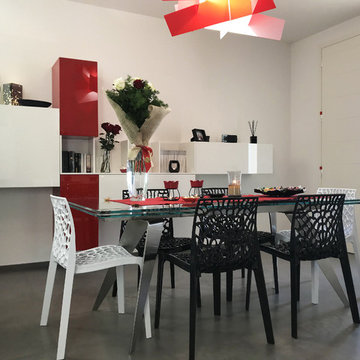
Ti piace questo ambiente con tavolo e parete attrezzata alle spalle?
Grafico e dallo spirito contemporaneo.
La nuova versione del tavolo è l’espressione progettuale del materiale che esprime leggerezza e modernità. Coniuga design moderno e classico, grazie alla forma del basamento in acciaio, che rievoca stili del passato, aggiornati alle tendenze attuali.
L’abbiamo pensato in vetro allungabile per la zona pranzo di Sara e Mario, un materiale scenografico che cattura lo sguardo e lascia intravedere il fil ruoge della stanza, il color rosso.
A proposito di rosso! E’ un colore che amiamo, e credici, più facile (di quanto si creda) da combinare con gli altri!
Niente pastelli, né mezzi toni o sfumature ‘naturali’: qui trionfa l’unione del bianco al rosso lucido, in costante e geometrica opposizione con il grigio del pavimento. Perché l’autentico segreto di stile, da riprendere, si cela nelle forme nette che si alternano sui profili dei mobili.
Una danza di linee che affascina con sobrietà, in abbinamento perfetto col lampadario.
In casa, il rosso sembra sempre un colore impegnativo, ma dosato nel modo giusto, scelto nella sfumatura più adatta, riveste l’ambiente di energia. E tu, hai già pensato di renderlo il cuore dell’ambiente?
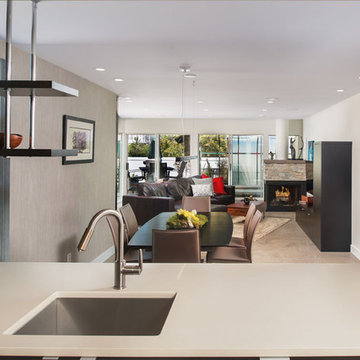
Open plan achieved with removal of both non-load-bearing kitchen walls and creation of u-shaped kitchen
Provided storage without impeding on open plan via tall storage
Custom storage included:
Entertainment unit complimenting kitchen design
Custom-made suspended shelf in kitchen - anchored with counter to ceiling wall panel - provides visual room separation .
Half-wall separating conservatory and hallway replaced with glass partition anchored with fir post for additional openness
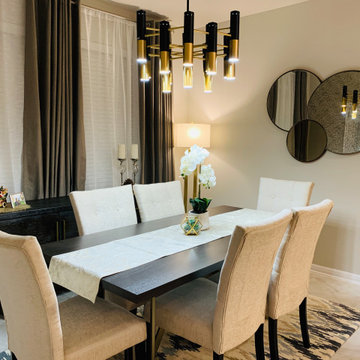
Large spacious gorgeous Dining room and kitchen. Open layout is always great for entertaining!
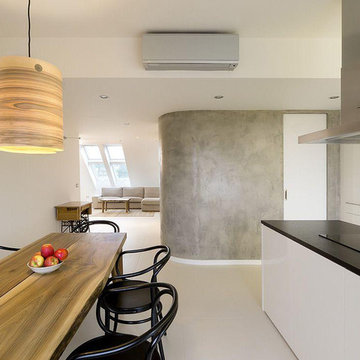
Dans le même esprit la cuisine, la cuisine se veut aérienne est accueillante. La table, la suspension lumineuse, les chaises offrent une scène chaleureuse et conviviale qui s'allie avec le souhait minimaliste des clients.
Au quotidien on doit s'y sentir bien dans un cadre agréable.
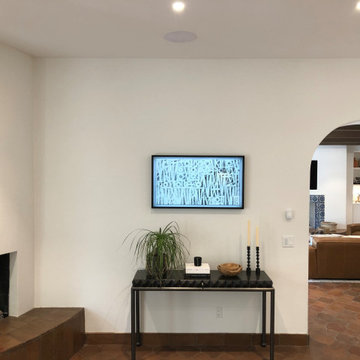
Frame TV with in-ceiling speakers for Whole-House Audio. 7-inch touchscreen for control of the entire house. You can select your favorite Pandora station, turn on lighting, arm the security system, answer the front door, talk to other rooms, and more...
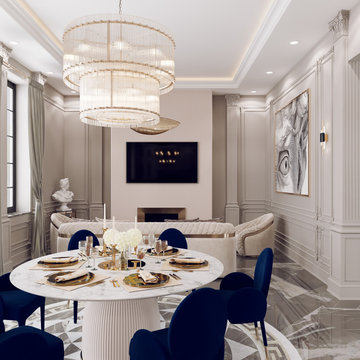
It is a kitchen space combined with the dining table and a living area. The essential element is the spacious kitchen in the classic style with a fairly large island.
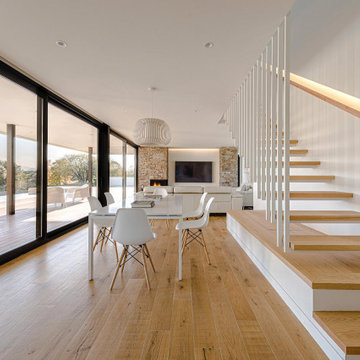
El edificio de hormigón de dos pisos tiene forma de «L». Para el desarrollo del proyecto se usan dos estrategias. La principal consiste en otorgar privacidad y orientar los espacios interiores hacia la intimidad del jardín, teniendo en cuenta la proximidad de las viviendas contiguas y la influencia del soleamiento. Para ello, la edificación no se sitúa anexa a la calle de acceso, sino que se dispone en mitad de la parcela. Además, las fachadas de la vivienda que dan a la calle y a las parcelas colindantes son mucho más opacas y herméticas y la fachada sureste, que se abre al jardín, es mucho más permeable y transparente.
La otra estrategia es resolver el programa de una manera muy clara. En la planta baja se ubican las zonas de día y de servicio: el garaje, la entrada, la cocina, el estar y el comedor; además del estudio con vistas al jardín. La planta superior acoge los dormitorios.
Beige Dining Room with a Corner Fireplace Ideas and Designs
5
