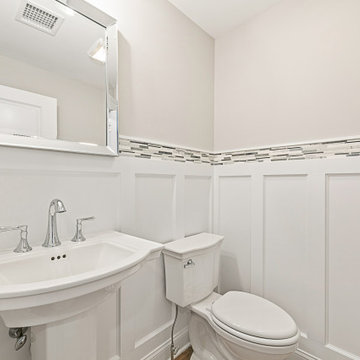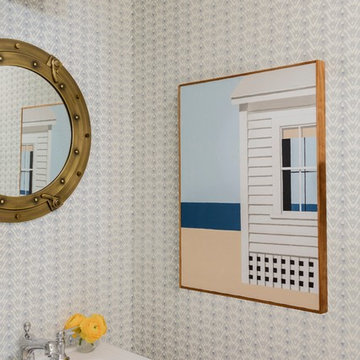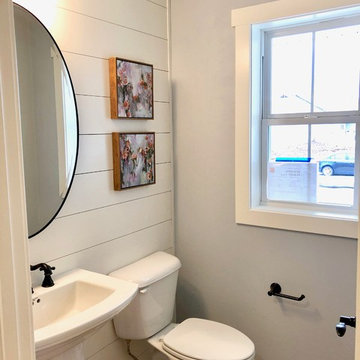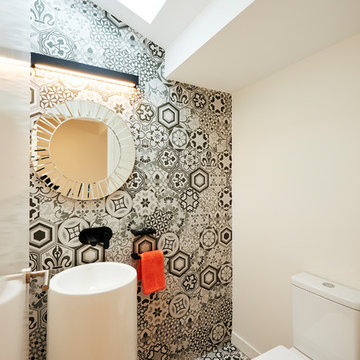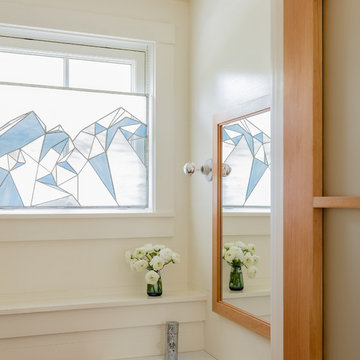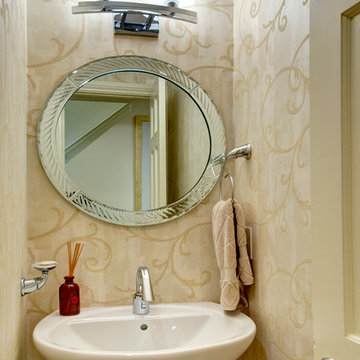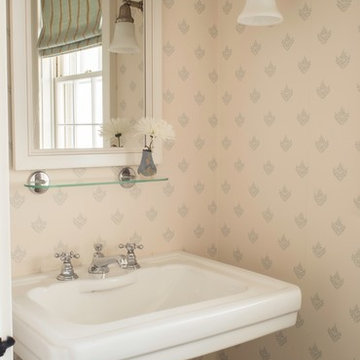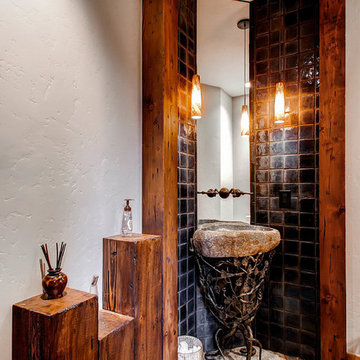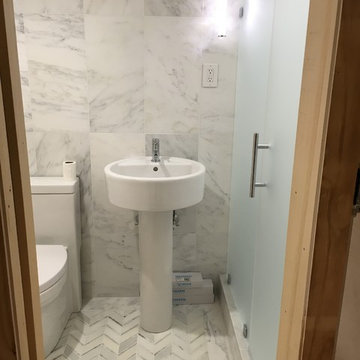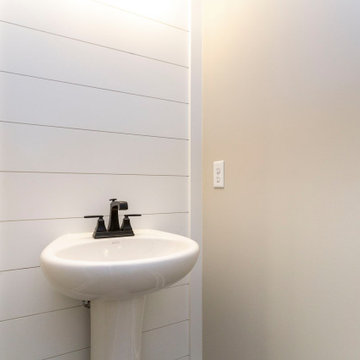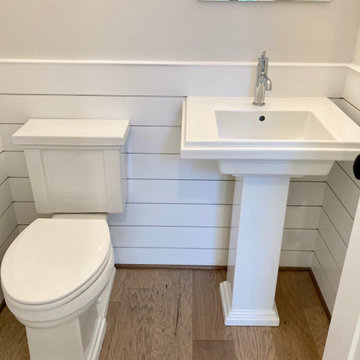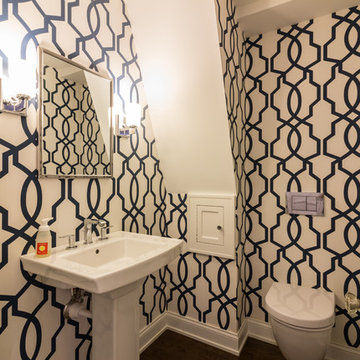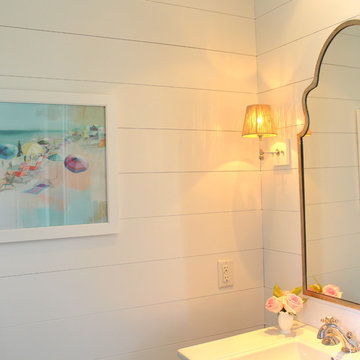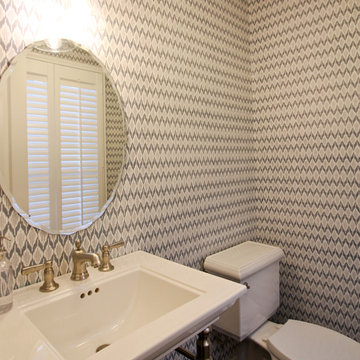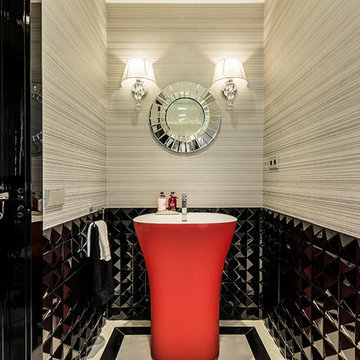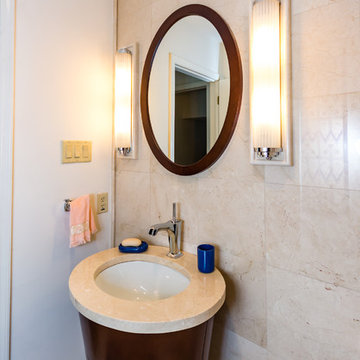Beige Cloakroom with a Pedestal Sink Ideas and Designs
Refine by:
Budget
Sort by:Popular Today
141 - 160 of 475 photos
Item 1 of 3
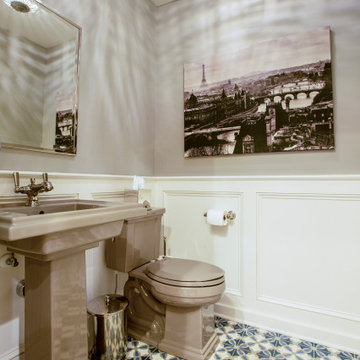
This is a colonial revival home where we added a substantial addition and remodeled most of the existing spaces. The kitchen was enlarged and opens into a new screen porch and back yard.
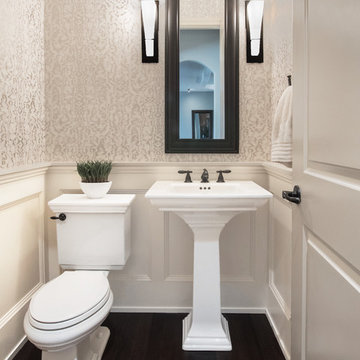
This high yet narrow Powder Room has an elegant charm with the Ivory wainscotting and beautiful modern metallic moire wall covering.

Our client’s large family of five was shrinking through the years, so they decided it was time for a downsize and a move from Westlake Village to Oak Park. They found the ideal single-story home on a large flag lot, but it needed a major overhaul, starting with the awkward spatial floorplan.
These clients knew the home needed much work. They were looking for a firm that could handle the necessary architectural spatial redesign, interior design details, and finishes as well as deliver a high-quality remodeling experience.
JRP’s design team got right to work on reconfiguring the entry by adding a new foyer and hallway leading to the enlarged kitchen while removing walls to open up the family room. The kitchen now boasts a 6’ x 10’ center island with natural quartz countertops. Stacked cabinetry was added for both storage and aesthetic to maximize the 10’ ceiling heights. Thanks to the large multi-slide doors in the family room, the kitchen area now flows naturally toward the outdoors, maximizing its connection to the backyard patio and entertaining space.
Light-filled and serene, the gracious master suite is a haven of peace with its ethereal color palette and curated amenities. The vanity, with its expanse of Sunstone Celestial countertops and the large curbless shower, add elements of luxury to this master retreat. Classy, simple, and clean, this remodel’s open-space design with its neutral palette and clean look adds traditional flair to the transitional-style our clients desired.
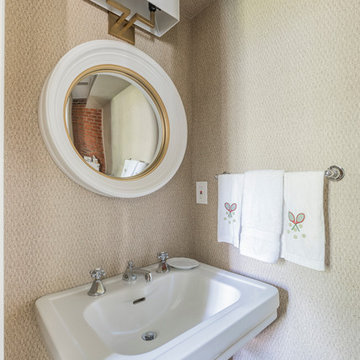
Family powder room between the mudroom and kitchen has original pedestal porcelain sink, brass fixtures and matching brass sconce. Grass wallpaper and dark hardwood floors.
Beige Cloakroom with a Pedestal Sink Ideas and Designs
8
