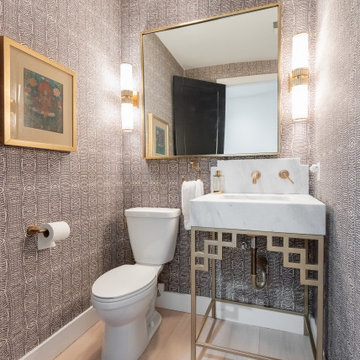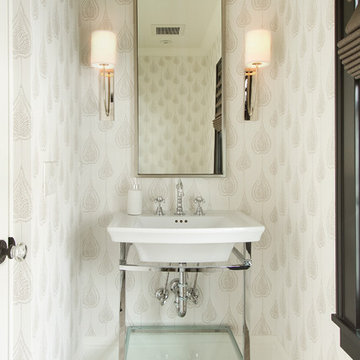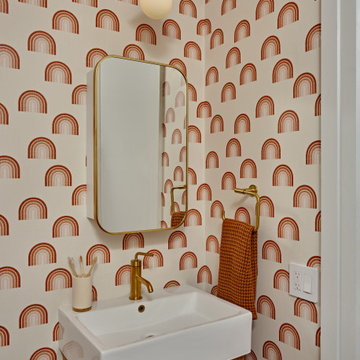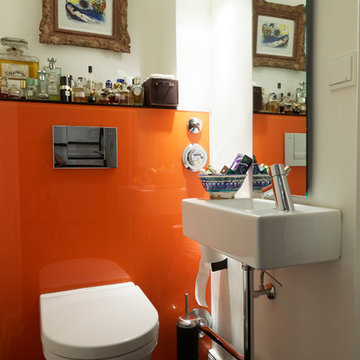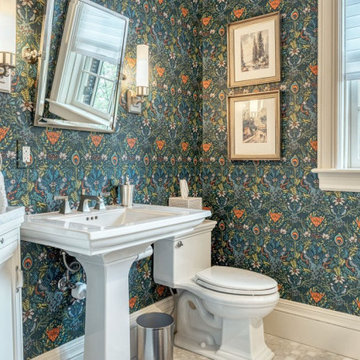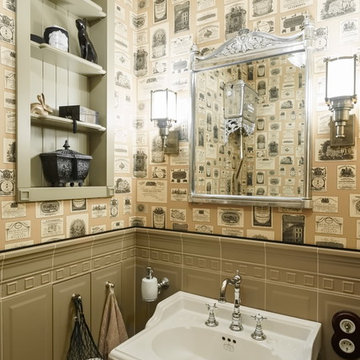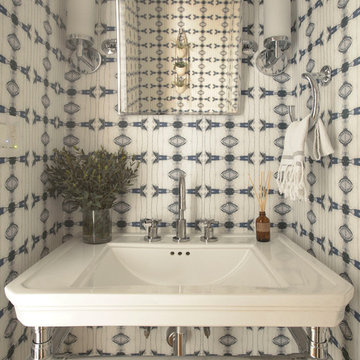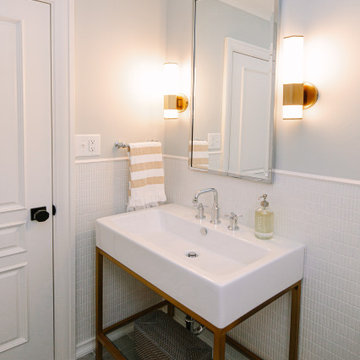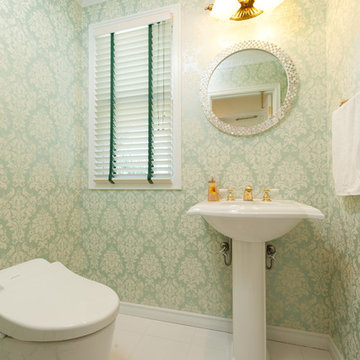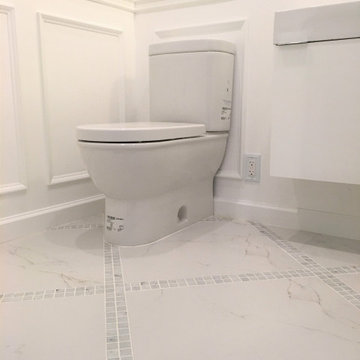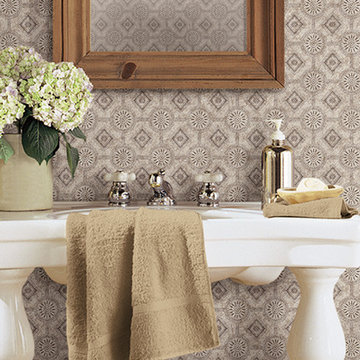Beige Cloakroom with a Console Sink Ideas and Designs
Refine by:
Budget
Sort by:Popular Today
41 - 60 of 139 photos
Item 1 of 3
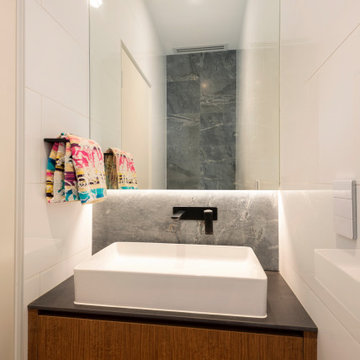
Guest powder room. Stone flagstone finish to floor and wall behind toilet. Wall hung toilet. Black push button flush and wall mounted taps. Backlit floating mirror shaving cabinet. White wall tiles. Stone splashback. Stone wall tile finish behind toilet
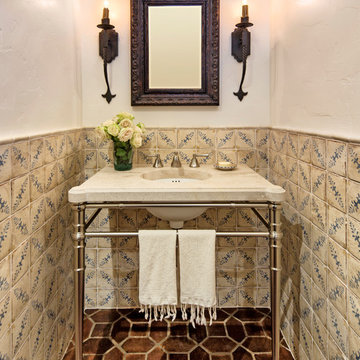
Architectural Design by Allen Kitchen & Bath | Photo by: Jim Bartsch
This Houzz project features the wide array of bathroom projects that Allen Construction has built and, where noted, designed over the years.
Allen Kitchen & Bath - the company's design-build division - works with clients to design the kitchen of their dreams within a tightly controlled budget. We’re there for you every step of the way, from initial sketches through welcoming you into your newly upgraded space. Combining both design and construction experts on one team helps us to minimize both budget and timelines for our clients. And our six phase design process is just one part of why we consistently earn rave reviews year after year.
Learn more about our process and design team at: http://design.buildallen.com
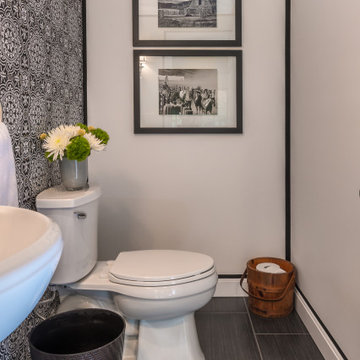
This classically equestrian-themed entry is the perfect entry to any house and the powder room suits the space beautifully!
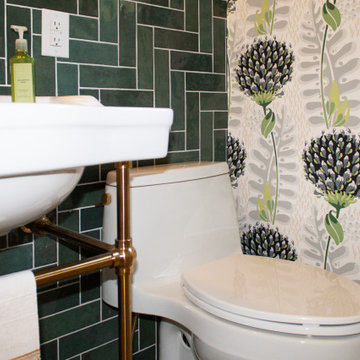
In the heart of Sorena's well-appointed home, the transformation of a powder room into a delightful blend of style and luxury has taken place. This fresh and inviting space combines modern tastes with classic art deco influences, creating an environment that's both comforting and elegant. High-end white porcelain fixtures, coordinated with appealing brass metals, offer a feeling of welcoming sophistication. The walls, dressed in tones of floral green, black, and tan, work perfectly with the bold green zigzag tile pattern. The contrasting black and white floral penny tile floor adds a lively touch to the room. And the ceiling, finished in glossy dark green paint, ties everything together, emphasizing the recurring green theme. Sorena now has a place that's not just a bathroom, but a refreshing retreat to enjoy and relax in.
Step into Sorena's powder room, and you'll find yourself in an artfully designed space where every element has been thoughtfully chosen. Brass accents create a unifying theme, while the quality porcelain sink and fixtures invite admiration and use. A well-placed mirror framed in brass extends the room visually, reflecting the rich patterns that make this space unique. Soft light from a frosted window accentuates the polished surfaces and highlights the harmonious blend of green shades throughout the room. More than just a functional space, Sorena's powder room offers a personal touch of luxury and style, turning everyday routines into something a little more special. It's a testament to what can be achieved when classic design meets contemporary flair, and it's a space where every visit feels like a treat.
The transformation of Sorena's home doesn't end with the powder room. If you've enjoyed taking a look at this space, you might also be interested in the kitchen renovation that's part of the same project. Designed with care and practicality, the kitchen showcases some great ideas that could be just what you're looking for.
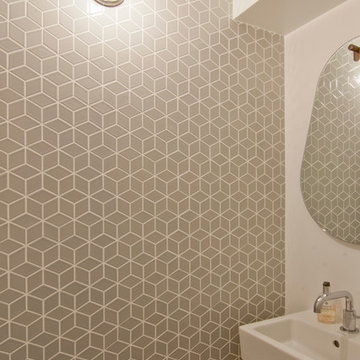
pocket door to a powder room, white oak quartersawn natural hardwood flooring, heath ceramics tile (cube mosaic), exposed bulb light, flat baseboard. pear mirror from blu dot
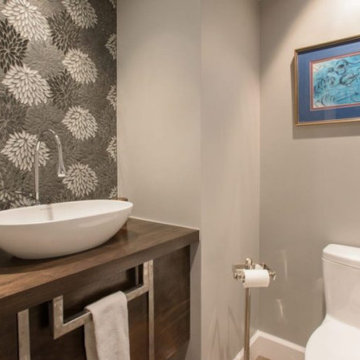
This astonishing living room area reflects my client’s taste for modern living. Based on their personality and desire, I designed the space to combine a mid-century modern feeling with clean lines from Italian furniture pieces.
Project designed by Denver, Colorado interior designer Margarita Bravo. She serves Denver as well as surrounding areas such as Cherry Hills Village, Englewood, Greenwood Village, and Bow Mar.
For more about MARGARITA BRAVO, click here: https://www.margaritabravo.com/
To learn more about this project, click here: https://www.margaritabravo.com/portfolio/girard-place/
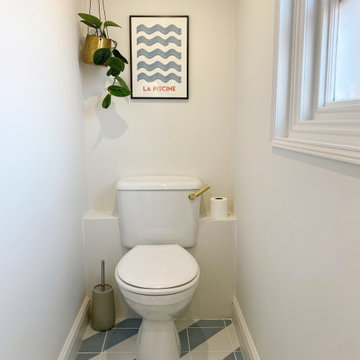
An outdated bathroom turned into a modern, light and luxurious wet room. A picture frame and plant above the toilet to give it more character. The blue from the tiles comes back in the print. The black frame refers back to the vanity unit.
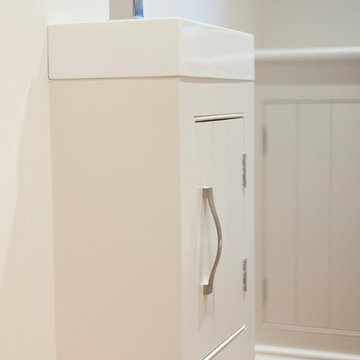
Wall mounted hand basin with vanity unit.
Photo Credit: Debbie Jolliff www.debbiejolliff.co.uk
Beige Cloakroom with a Console Sink Ideas and Designs
3
