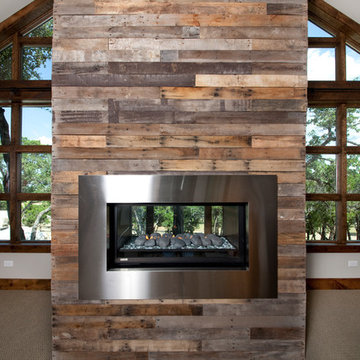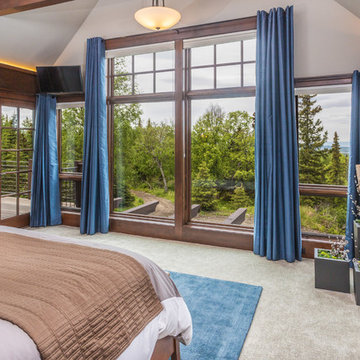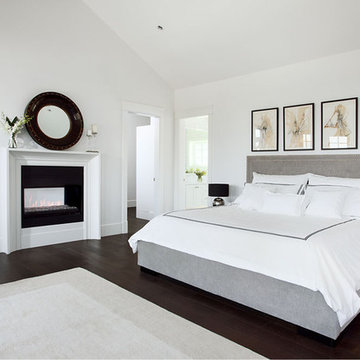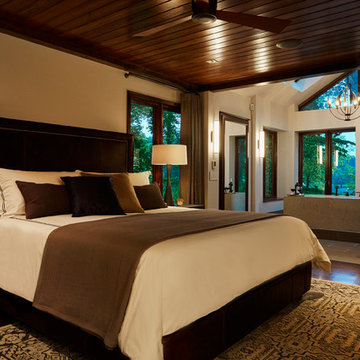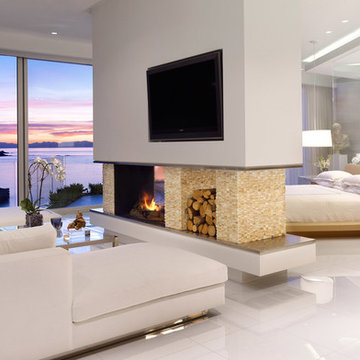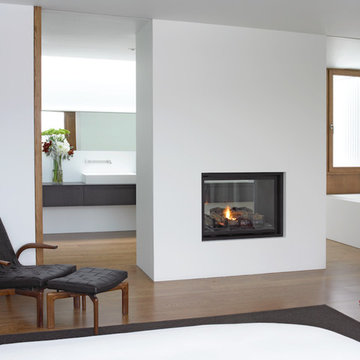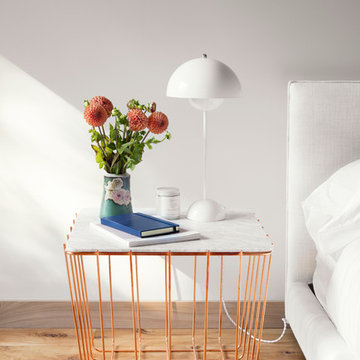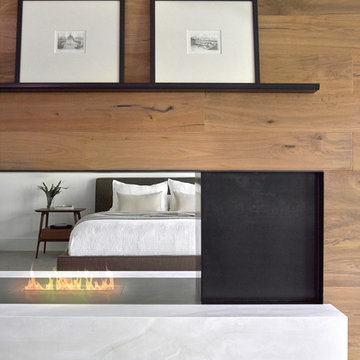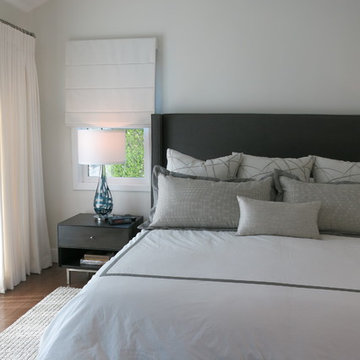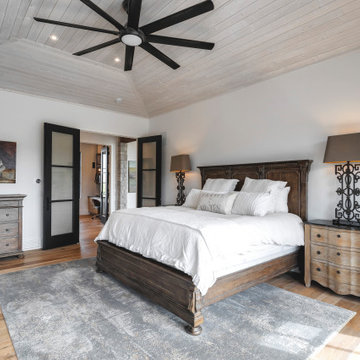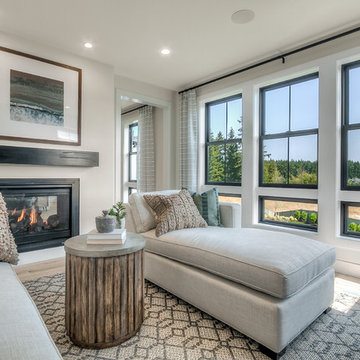Bedroom with White Walls and a Two-sided Fireplace Ideas and Designs
Refine by:
Budget
Sort by:Popular Today
121 - 140 of 599 photos
Item 1 of 3
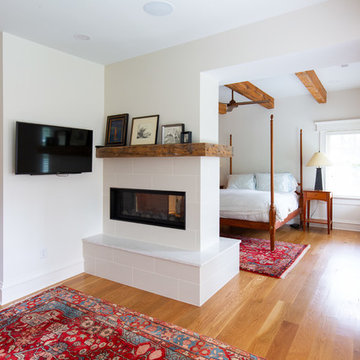
White painted walls, side plank wood floors, a two-sided fireplace, and exposed wood beams.
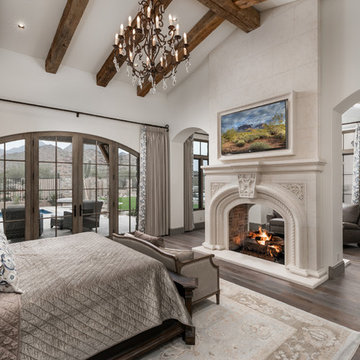
This multi-purpose master suite features beige and velvet plush bedding and throws. The bed faces a two-sided custom built-in fireplace with a flat-screen TV mounted above the mantle. The colors beige and white are the color theme of the entire room creating a neutral and calming space.
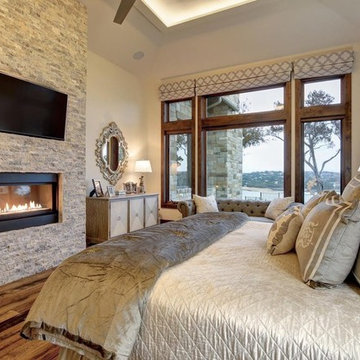
Legacy DCS designed this new build for their reclaimed-loving client. Reclaimed Weathered Boards spice up the fireplace façade and game room walls while Reclaimed Distressed Oak Flooring graces the entire home in a warm glow that perfectly complements the crisp, classic finishes and design.
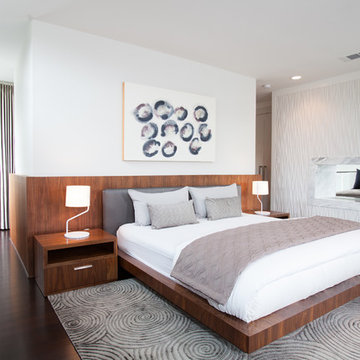
Want your room to look like this? http://www.laurauinteriordesign.com/connect/become-client/
Photos by Julie Soefer
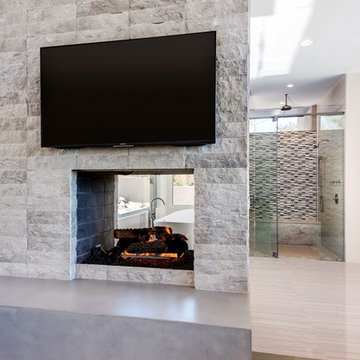
The unique opportunity and challenge for the Joshua Tree project was to enable the architecture to prioritize views. Set in the valley between Mummy and Camelback mountains, two iconic landforms located in Paradise Valley, Arizona, this lot “has it all” regarding views. The challenge was answered with what we refer to as the desert pavilion.
This highly penetrated piece of architecture carefully maintains a one-room deep composition. This allows each space to leverage the majestic mountain views. The material palette is executed in a panelized massing composition. The home, spawned from mid-century modern DNA, opens seamlessly to exterior living spaces providing for the ultimate in indoor/outdoor living.
Project Details:
Architecture: Drewett Works, Scottsdale, AZ // C.P. Drewett, AIA, NCARB // www.drewettworks.com
Builder: Bedbrock Developers, Paradise Valley, AZ // http://www.bedbrock.com
Interior Designer: Est Est, Scottsdale, AZ // http://www.estestinc.com
Photographer: Michael Duerinckx, Phoenix, AZ // www.inckx.com
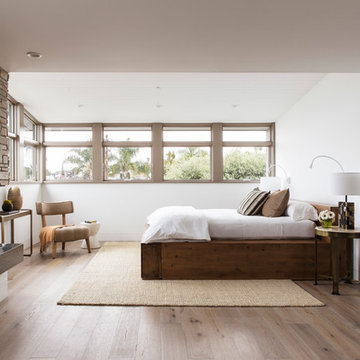
Of note in the nearly 1,000-square-foot master suite are materials and textures that subtly telegraph in the outdoors, a Lazar specialty. Among them: white shiplap and cut stone that extend along the walls and ceiling, and clear past a gallery of windows that let in grand views of Hermosa Beach, blue water and all. “The view is forever,” Lazar points out, explaining that neighboring homes have reached the maximum height at which they can be built. “It can never be taken away.”
No matter the room, none of the property’s natural surroundings have been lost on the builder.
Thoughtfully designed by Steve Lazar design+build by South Swell. designbuildbysouthswell.com Photography by Laura Hull
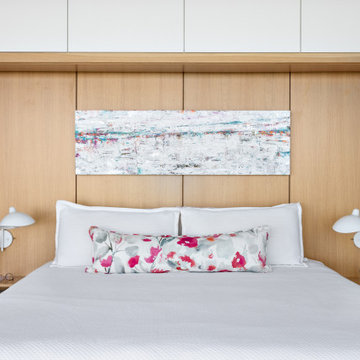
Our clients hired us to completely renovate and furnish their PEI home — and the results were transformative. Inspired by their natural views and love of entertaining, each space in this PEI home is distinctly original yet part of the collective whole.
We used color, patterns, and texture to invite personality into every room: the fish scale tile backsplash mosaic in the kitchen, the custom lighting installation in the dining room, the unique wallpapers in the pantry, powder room and mudroom, and the gorgeous natural stone surfaces in the primary bathroom and family room.
We also hand-designed several features in every room, from custom furnishings to storage benches and shelving to unique honeycomb-shaped bar shelves in the basement lounge.
The result is a home designed for relaxing, gathering, and enjoying the simple life as a couple.
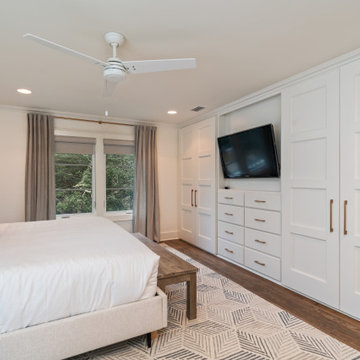
Located in Old Seagrove, FL, this 1980's beach house was is steps away from the beach and a short walk from Seaside Square. Working with local general contractor, Corestruction, the existing 3 bedroom and 3 bath house was completely remodeled. Additionally, 3 more bedrooms and bathrooms were constructed over the existing garage and kitchen, staying within the original footprint. This modern coastal design focused on maximizing light and creating a comfortable and inviting home to accommodate large families vacationing at the beach. The large backyard was completely overhauled, adding a pool, limestone pavers and turf, to create a relaxing outdoor living space.
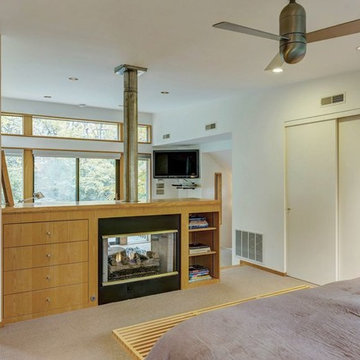
View of the Master Suite from the bedroom area, with the sitting area and woods beyond.
Bedroom with White Walls and a Two-sided Fireplace Ideas and Designs
7
