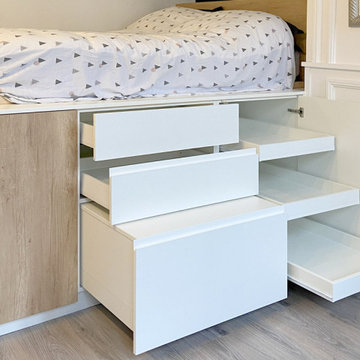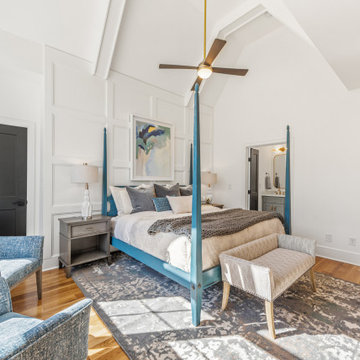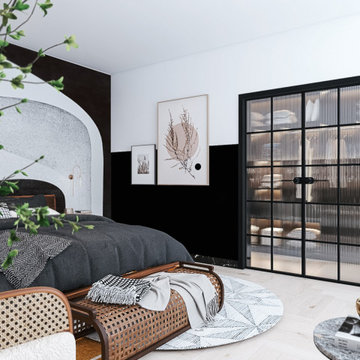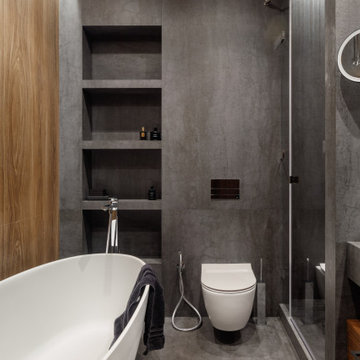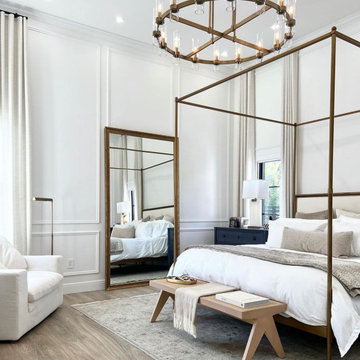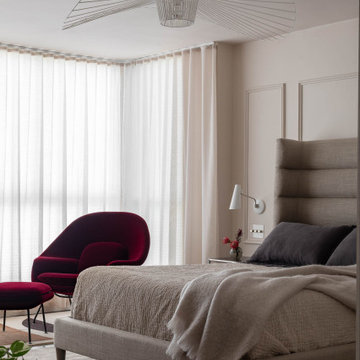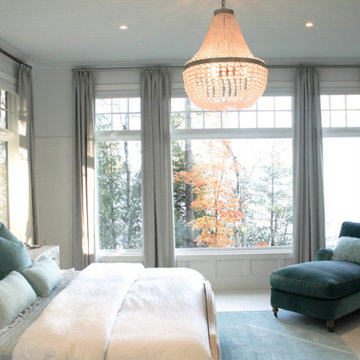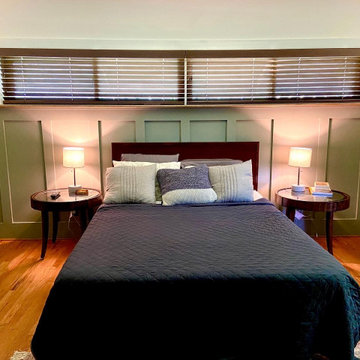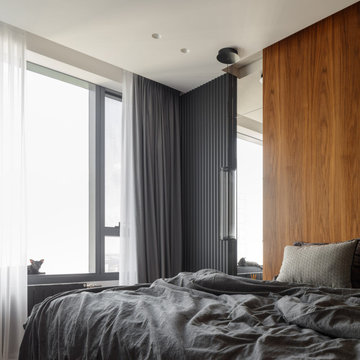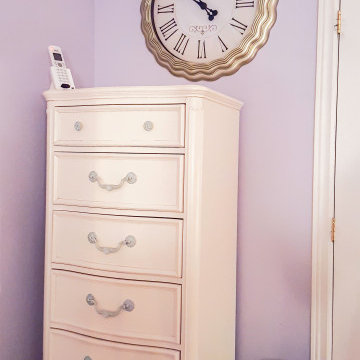Bedroom with Wainscoting Ideas and Designs
Refine by:
Budget
Sort by:Popular Today
101 - 120 of 1,837 photos
Item 1 of 2

This 2-story home includes a 3- car garage with mudroom entry, an inviting front porch with decorative posts, and a screened-in porch. The home features an open floor plan with 10’ ceilings on the 1st floor and impressive detailing throughout. A dramatic 2-story ceiling creates a grand first impression in the foyer, where hardwood flooring extends into the adjacent formal dining room elegant coffered ceiling accented by craftsman style wainscoting and chair rail. Just beyond the Foyer, the great room with a 2-story ceiling, the kitchen, breakfast area, and hearth room share an open plan. The spacious kitchen includes that opens to the breakfast area, quartz countertops with tile backsplash, stainless steel appliances, attractive cabinetry with crown molding, and a corner pantry. The connecting hearth room is a cozy retreat that includes a gas fireplace with stone surround and shiplap. The floor plan also includes a study with French doors and a convenient bonus room for additional flexible living space. The first-floor owner’s suite boasts an expansive closet, and a private bathroom with a shower, freestanding tub, and double bowl vanity. On the 2nd floor is a versatile loft area overlooking the great room, 2 full baths, and 3 bedrooms with spacious closets.
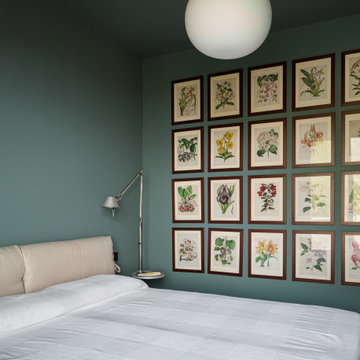
camera da letto ospiti; colore pareti verde/blu che chiamiamo colore acqua di lago.
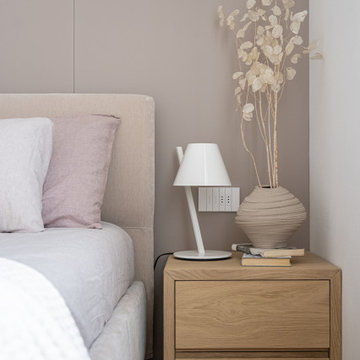
Dettaglio comodino letto in legno attrezzato con cassettoni. Apertura con gola fresata. Il mobile sembra incorniciato grazie al raccordo a 45 tra i fianchi e il piano superiore. Sul fondo parete della cabina armadio in pannello laccato a tutt'altezza.
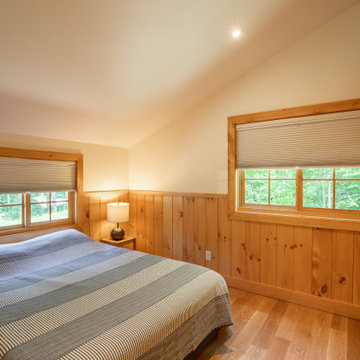
A high performance and sustainable mountain home. We fit a lot of function into a relatively small space by keeping the bedrooms and bathrooms compact.
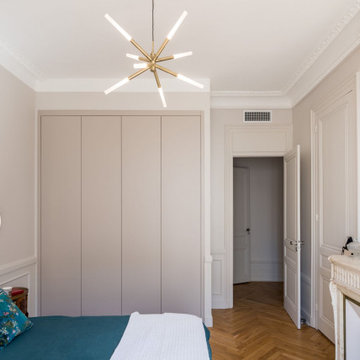
Un grand placard moderne et fonctionnel contraste avec le style ancien, tout en s’accordant parfaitement avec les teintes chaudes et reposantes de la chambre.
La climatisation présente dans chaque pièce de l'appartement, en applique au dessus des portes.
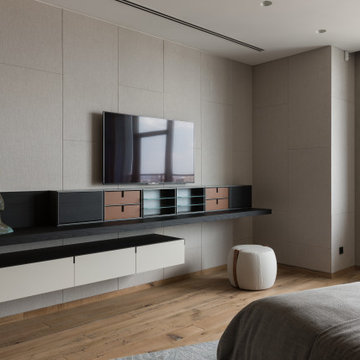
This contemporary bedroom boasts a refined minimalist design, emphasizing clean lines and muted tones. A sophisticated wall unit effortlessly integrates storage with entertainment, adorned by a striking bronze bust that lends an artistic touch. The panoramic window floods the room with natural light, highlighting the intricacies of the wooden flooring and the soft textures throughout.
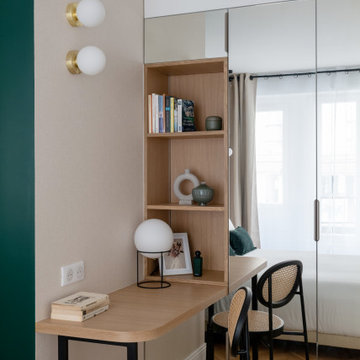
Au sortir de la pandémie, de nombreuses surfaces commerciales se sont retrouvées désaffectées de leurs fonctions et occupants.
C’est ainsi que ce local à usage de bureaux fut acquis par les propriétaires dans le but de le convertir en appartement destiné à la location hôtelière.
Deux mots d’ordre pour cette transformation complète : élégance et raffinement, le tout en intégrant deux chambres et deux salles d’eau dans cet espace de forme carrée, dont seul un mur comportait des fenêtres.
Le travail du plan et de l’optimisation spatiale furent cruciaux dans cette rénovation, où les courbes ont naturellement pris place dans la forme des espaces et des agencements afin de fluidifier les circulations.
Moulures, parquet en Point de Hongrie et pierres naturelles se sont associées à la menuiserie et tapisserie sur mesure afin de créer un écrin fonctionnel et sophistiqué, où les lignes tantôt convexes, tantôt concaves, distribuent un appartement de trois pièces haut de gamme.
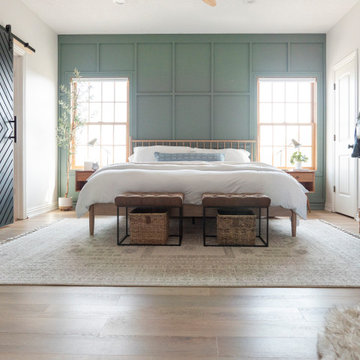
Inspired by sandy shorelines on the California coast, this beachy blonde vinyl floor brings just the right amount of variation to each room. With the Modin Collection, we have raised the bar on luxury vinyl plank. The result is a new standard in resilient flooring. Modin offers true embossed in register texture, a low sheen level, a rigid SPC core, an industry-leading wear layer, and so much more.
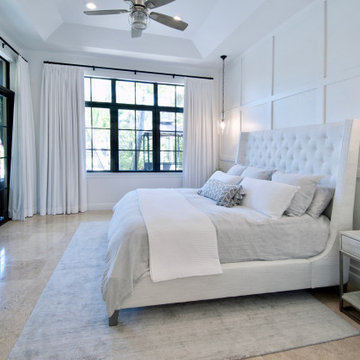
When a millennial couple relocated to South Florida, they brought their California Coastal style with them and we created a warm and inviting retreat for entertaining, working from home, cooking, exercising and just enjoying life! On a backdrop of clean white walls and window treatments we added carefully curated design elements to create this unique home.
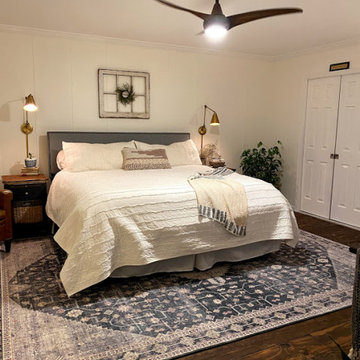
These are plywood floors. Yes, you read that right. Plywood. For $200 and a LOT of woman-power (like, 100 hours of sanding and staining), these floors look and feel amazing! Goodbye old beige carpeting! Add a LOLOI rug and wow - warm, cozy and gorgeous!
Bedroom with Wainscoting Ideas and Designs
6
