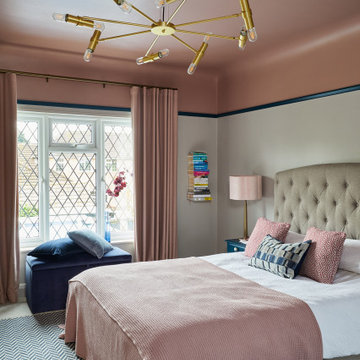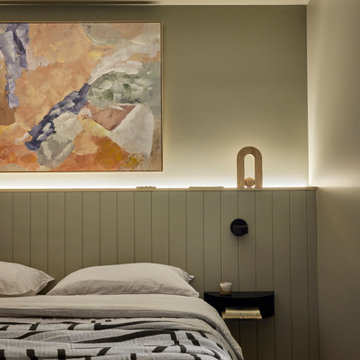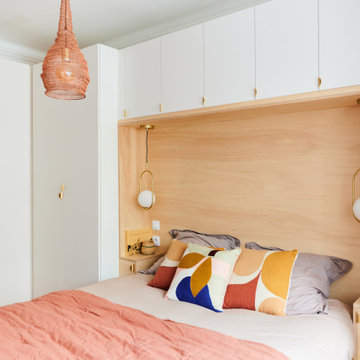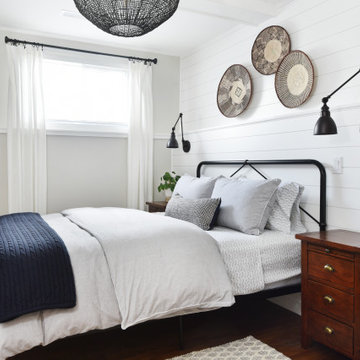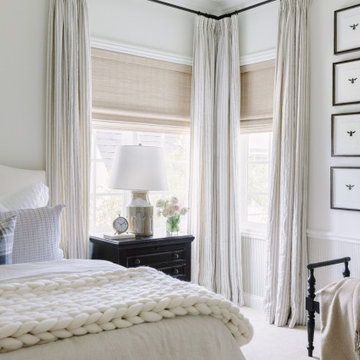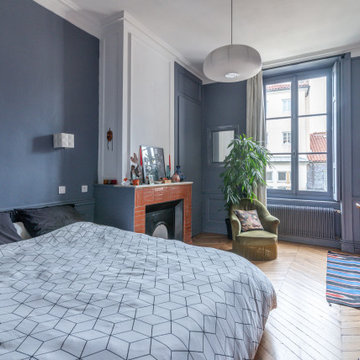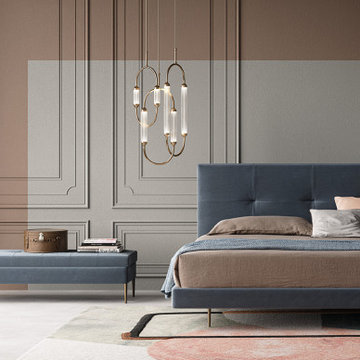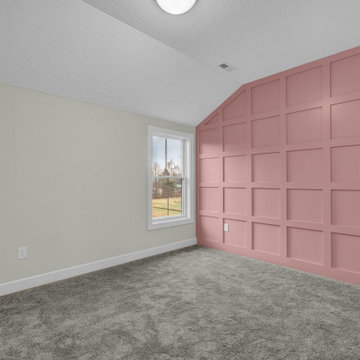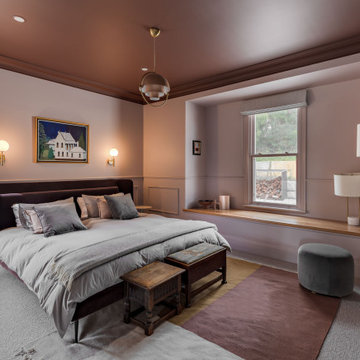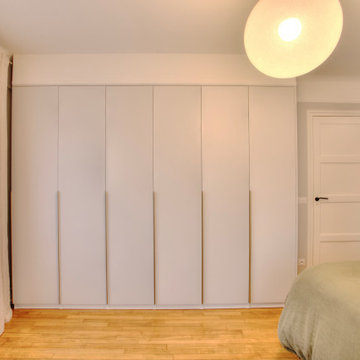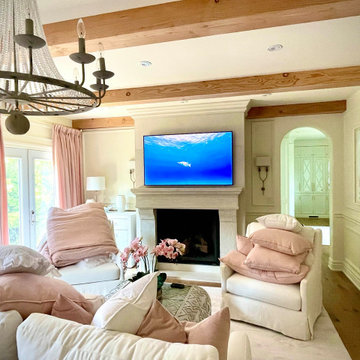Brown Bedroom with Wainscoting Ideas and Designs
Refine by:
Budget
Sort by:Popular Today
1 - 20 of 300 photos
Item 1 of 3

A master bedroom with a deck, dark wood shiplap ceiling, and beachy decor
Photo by Ashley Avila Photography
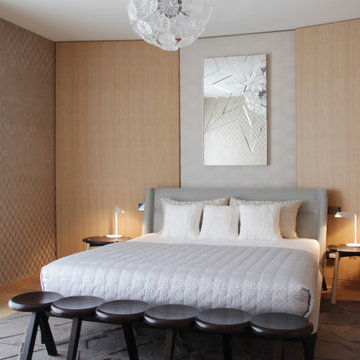
Le film culte de 1955 avec Cary Grant et Grace Kelly "To Catch a Thief" a été l'une des principales source d'inspiration pour la conception de cet appartement glamour en duplex près de Milan. Le Studio Catoir a eu carte blanche pour la conception et l'esthétique de l'appartement. Tous les meubles, qu'ils soient amovibles ou intégrés, sont signés Studio Catoir, la plupart sur mesure, de même que les cheminées, la menuiserie, les poignées de porte et les tapis. Un appartement plein de caractère et de personnalité, avec des touches ludiques et des influences rétro dans certaines parties de l'appartement.
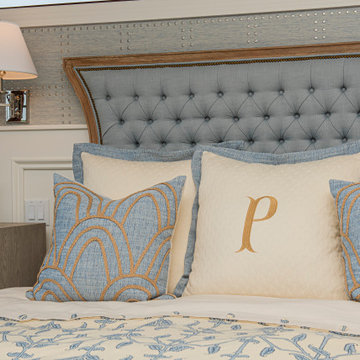
Every detail of this European villa-style home exudes a uniquely finished feel. Our design goals were to invoke a sense of travel while simultaneously cultivating a homely and inviting ambience. This project reflects our commitment to crafting spaces seamlessly blending luxury with functionality.
The primary bedroom suite was transformed into a tranquil inner sanctum, evoking the ambience of a resort hotel in coastal Cannes. Layers of tufted linens and embroidered trims adorned a palette of light blues and creams. The sophisticated atmosphere was enhanced with luxurious details, including reading lights, automatic shades, and a custom-designed window seat and vanity.
---
Project completed by Wendy Langston's Everything Home interior design firm, which serves Carmel, Zionsville, Fishers, Westfield, Noblesville, and Indianapolis.
For more about Everything Home, see here: https://everythinghomedesigns.com/
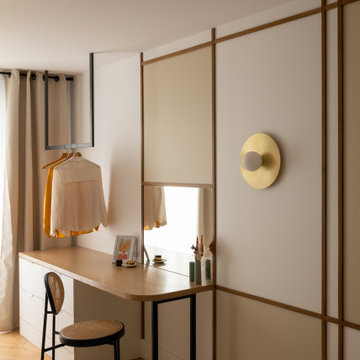
Au sortir de la pandémie, de nombreuses surfaces commerciales se sont retrouvées désaffectées de leurs fonctions et occupants.
C’est ainsi que ce local à usage de bureaux fut acquis par les propriétaires dans le but de le convertir en appartement destiné à la location hôtelière.
Deux mots d’ordre pour cette transformation complète : élégance et raffinement, le tout en intégrant deux chambres et deux salles d’eau dans cet espace de forme carrée, dont seul un mur comportait des fenêtres.
Le travail du plan et de l’optimisation spatiale furent cruciaux dans cette rénovation, où les courbes ont naturellement pris place dans la forme des espaces et des agencements afin de fluidifier les circulations.
Moulures, parquet en Point de Hongrie et pierres naturelles se sont associées à la menuiserie et tapisserie sur mesure afin de créer un écrin fonctionnel et sophistiqué, où les lignes tantôt convexes, tantôt concaves, distribuent un appartement de trois pièces haut de gamme.

This 2-story home includes a 3- car garage with mudroom entry, an inviting front porch with decorative posts, and a screened-in porch. The home features an open floor plan with 10’ ceilings on the 1st floor and impressive detailing throughout. A dramatic 2-story ceiling creates a grand first impression in the foyer, where hardwood flooring extends into the adjacent formal dining room elegant coffered ceiling accented by craftsman style wainscoting and chair rail. Just beyond the Foyer, the great room with a 2-story ceiling, the kitchen, breakfast area, and hearth room share an open plan. The spacious kitchen includes that opens to the breakfast area, quartz countertops with tile backsplash, stainless steel appliances, attractive cabinetry with crown molding, and a corner pantry. The connecting hearth room is a cozy retreat that includes a gas fireplace with stone surround and shiplap. The floor plan also includes a study with French doors and a convenient bonus room for additional flexible living space. The first-floor owner’s suite boasts an expansive closet, and a private bathroom with a shower, freestanding tub, and double bowl vanity. On the 2nd floor is a versatile loft area overlooking the great room, 2 full baths, and 3 bedrooms with spacious closets.
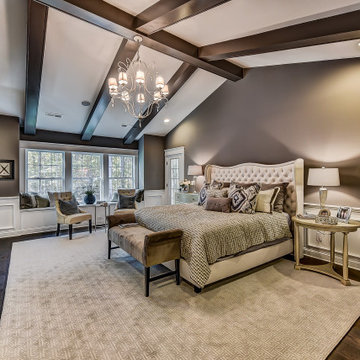
A large master bedroom in Charlotte with dark hardwood floors, white wainscoting, purple wall paint, and a vaulted ceiling.
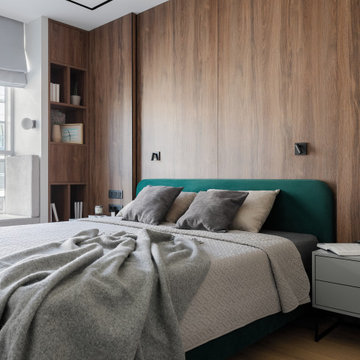
У заказчиков было пожелание сделать в спальне мягкую зону под окном (высота подоконников от застройщика позволяла сделать мягкий подоконник комфортной высоты), а также разместить рабочее место. Предусмотрено несколько сценариев освещения (подсветка панелей, бра, бра для чтения и потолочное трековое освещение).
Мы спланировали единую систему вдоль окна, стол-консоль переходящий в подоконник-сидушку), вся корпусная мебель в квартире изготовлена на заказ.
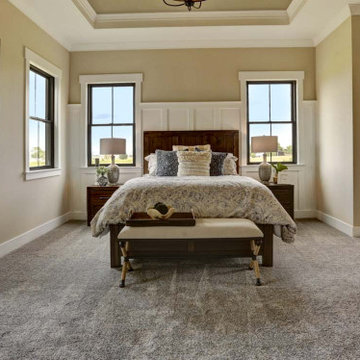
This charming 2-story craftsman style home includes a welcoming front porch, lofty 10’ ceilings, a 2-car front load garage, and two additional bedrooms and a loft on the 2nd level. To the front of the home is a convenient dining room the ceiling is accented by a decorative beam detail. Stylish hardwood flooring extends to the main living areas. The kitchen opens to the breakfast area and includes quartz countertops with tile backsplash, crown molding, and attractive cabinetry. The great room includes a cozy 2 story gas fireplace featuring stone surround and box beam mantel. The sunny great room also provides sliding glass door access to the screened in deck. The owner’s suite with elegant tray ceiling includes a private bathroom with double bowl vanity, 5’ tile shower, and oversized closet.
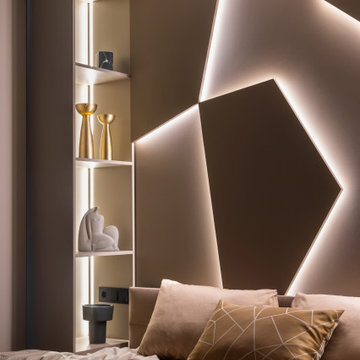
Проект 3х комнатной квартиры в новостройке общей площадью 75 м2 был разработан для постоянного проживания трёх человек, но с обязательным размещением гостей, которые будут приезжать. Бюджет на всю реализацию был порядка 4,5 млн руб, включая всю корпусную мебель на заказ и мягкую мебель.
Заказчик проживает в другом городе, поэтому вся работа над проектом и ремонт велись дистанционно.
Основная задача при разработке планировки была сделать много мест для хранения, не загромождая пространство при этом, организовать дополнительные спальные места, постирочную, гардеробную. Но при этом, перепланировка не предполагала каких-то глобальных изменений.
Постирочная и вместительная гардеробная были организованы при входе, кухня стала просторной кухней-гостиной с возможностью трансформироваться в изолированную гостевую комнату. В детской-было организовано всё для удобного и комфортного проживания ребенка, включая зоны хранения, отдыха и рабочее место.
В интерьере было использовано много деревянных текстур и текстур под камень, что сделало его ещё более интересным.
"Фишкой" интерьера стало панно с подсветкой у изголовья кровати в мастер-спальне.
Brown Bedroom with Wainscoting Ideas and Designs
1
