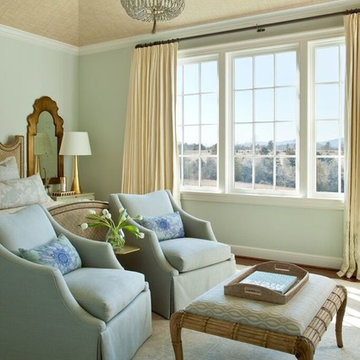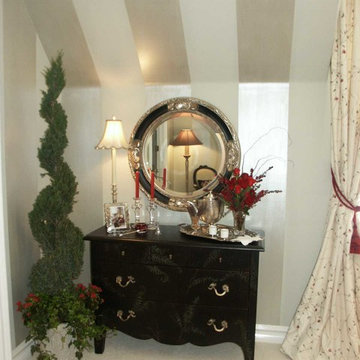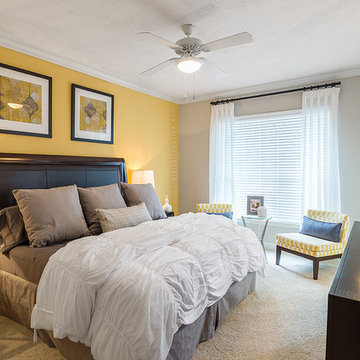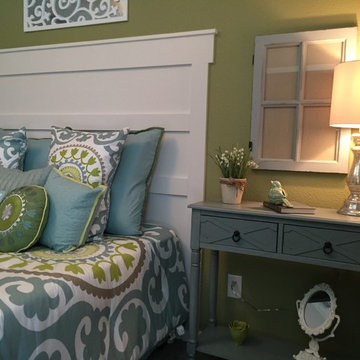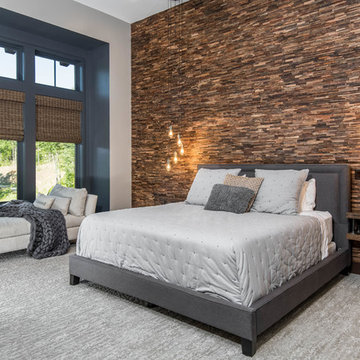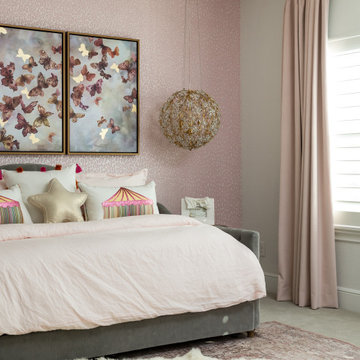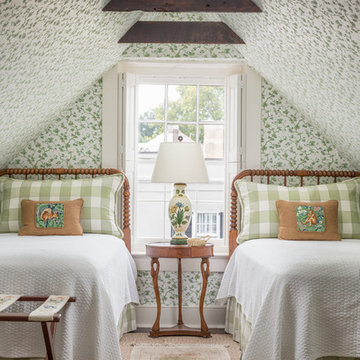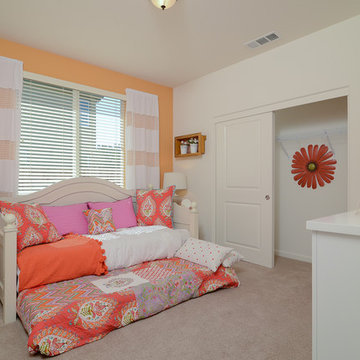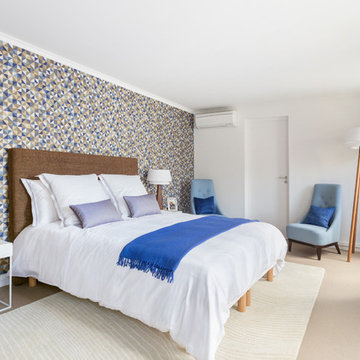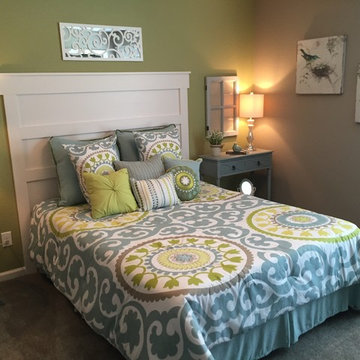Bedroom with Multi-coloured Walls and Carpet Ideas and Designs
Refine by:
Budget
Sort by:Popular Today
161 - 180 of 2,794 photos
Item 1 of 3
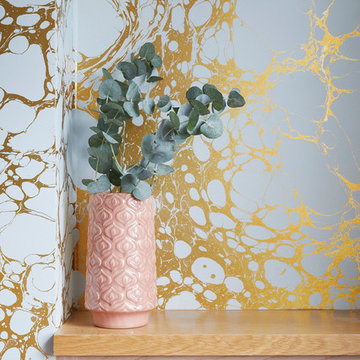
“Milne’s meticulous eye for detail elevated this master suite to a finely-tuned alchemy of balanced design. It shows that you can use dark and dramatic pieces from our carbon fibre collection and still achieve the restful bathroom sanctuary that is at the top of clients’ wish lists.”
Miles Hartwell, Co-founder, Splinter Works Ltd
When collaborations work they are greater than the sum of their parts, and this was certainly the case in this project. I was able to respond to Splinter Works’ designs by weaving in natural materials, that perhaps weren’t the obvious choice, but they ground the high-tech materials and soften the look.
It was important to achieve a dialog between the bedroom and bathroom areas, so the graphic black curved lines of the bathroom fittings were countered by soft pink calamine and brushed gold accents.
We introduced subtle repetitions of form through the circular black mirrors, and the black tub filler. For the first time Splinter Works created a special finish for the Hammock bath and basins, a lacquered matte black surface. The suffused light that reflects off the unpolished surface lends to the serene air of warmth and tranquility.
Walking through to the master bedroom, bespoke Splinter Works doors slide open with bespoke handles that were etched to echo the shapes in the striking marbleised wallpaper above the bed.
In the bedroom, specially commissioned furniture makes the best use of space with recessed cabinets around the bed and a wardrobe that banks the wall to provide as much storage as possible. For the woodwork, a light oak was chosen with a wash of pink calamine, with bespoke sculptural handles hand-made in brass. The myriad considered details culminate in a delicate and restful space.
PHOTOGRAPHY BY CARMEL KING
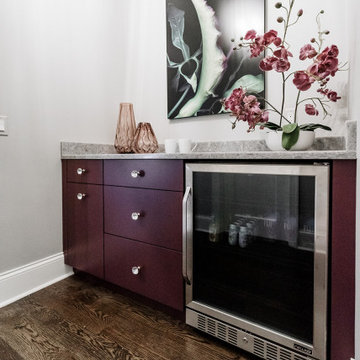
Bold charcoal and blush floral linen wallpaper covers the walls of this dramatic bedroom. Lush blush drapery hangs on acrylic and chrome rods that match the acrylic and chrome four post bed.
Mirrored nightstands and bubble acrylic sconces flank the bed.
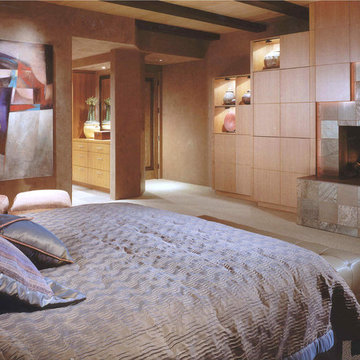
Comfortable and elegant, this living room has several conversation areas. The various textures include stacked stone columns, copper-clad beams exotic wood veneers, metal and glass.
Project designed by Susie Hersker’s Scottsdale interior design firm Design Directives. Design Directives is active in Phoenix, Paradise Valley, Cave Creek, Carefree, Sedona, and beyond.
For more about Design Directives, click here: https://susanherskerasid.com/
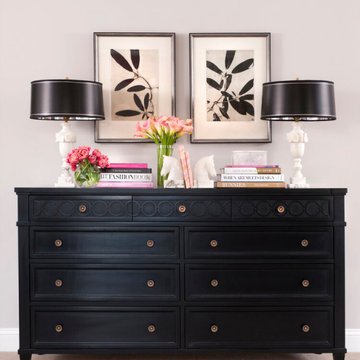
Our St. Pete studio designed this stunning home with an elegant and classic black and white theme, creating a sophisticated and welcoming ambience. The fireplace wall in the living room was painted black, which complements the beautiful coffee table, lighting, and curtains. The dining room got a beautiful wallpaper highlight making the space look elegant. The home office is designed to be a space for productivity with a soothing neutral palette and black and white decorative accents. The living room looks classy and stylish with beautiful furniture and striking artwork. The client's love for black accents continues into the bedrooms too. The daughter's bedroom walls were painted a shade of deep black with stylish furniture to complement the look. In the primary bedroom, we added an attractive black chest of drawers, lamps, and decorative artwork to add a tasteful touch.
---
Pamela Harvey Interiors offers interior design services in St. Petersburg and Tampa, and throughout Florida's Suncoast area, from Tarpon Springs to Naples, including Bradenton, Lakewood Ranch, and Sarasota.
For more about Pamela Harvey Interiors, see here: https://www.pamelaharveyinteriors.com/
To learn more about this project, see here: https://www.pamelaharveyinteriors.com/portfolio-galleries/traditional-home-with-a-twist-oakhill-va
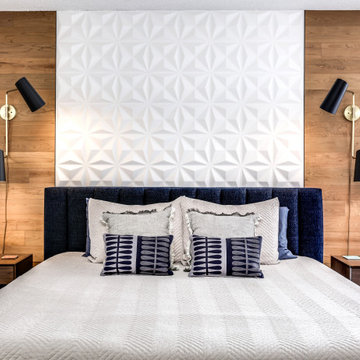
Textured wall title creates a focal point behind the headboard, which is flanked by wood paneling. Deep navy blue carpet helps to anchor the space, creating a relaxing bedroom retreat.
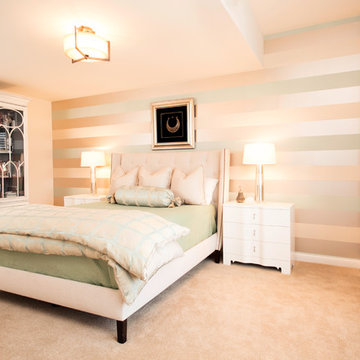
After downsizing from a large Mediterranean style home, an open and airy condo appealed to this client. We created an inviting space by incorporating a light and fresh palette with wallpapers, fabrics, and furniture.
Photos done by Adam Ryan Morris at Morris Creative, LLC.
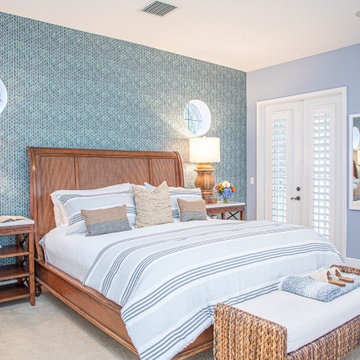
30-year old home gets a refresh to a coastal comfort.
---
Project designed by interior design studio Home Frosting. They serve the entire Tampa Bay area including South Tampa, Clearwater, Belleair, and St. Petersburg.
For more about Home Frosting, see here: https://homefrosting.com/
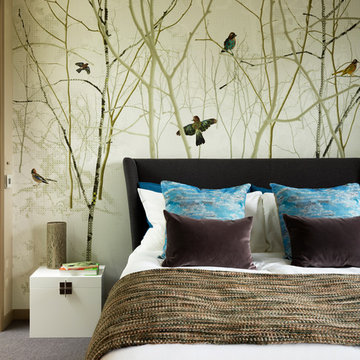
We designed this bedroom to give a powerful outside inside theme as it faces parkland out of the windows. This wallpaper has birds flying around the bed which are colour matched for the upholstery and cushions. Natural coloured carpet, sky patterned cushions and textured throw bring the scheme together beautifully.
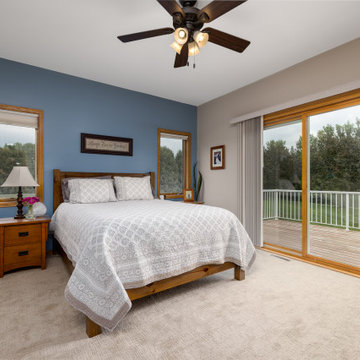
A quick refresh with all new carpet and a matching feature wall to the bathroom.
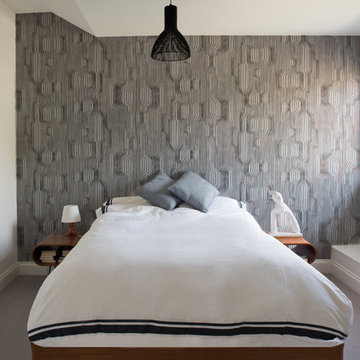
Our clients wanted a new, spacious kitchen in their late Victorian property and asked us to design a ground floor side return extension. In addition to the kitchen extension, the clients asked us to draw up plans for a loft conversion which would include a new master bedroom with an en suite.
Although the loft conversion was allowed under permitted development laws, full planning consent was needed for the kitchen extension. Lambeth is a notoriously tricky borough in which to secure planning consent, but with 20 years of experience working in the borough we secured planning approval for a side return extension.
The extension incorporates a strip of frameless glass which runs from floor to ceiling at a right angle to the side of the house, ensuring maximum light penetration at all times of day. Bi-fold folding doors open onto a large terrace from the dining area.
Bedroom with Multi-coloured Walls and Carpet Ideas and Designs
9
