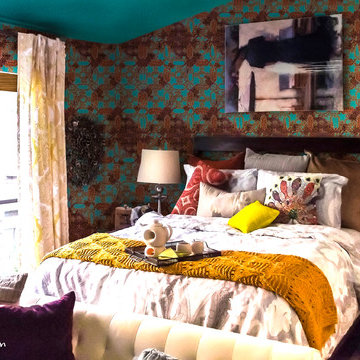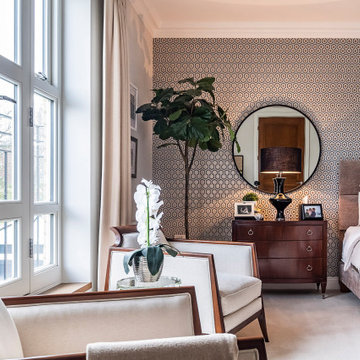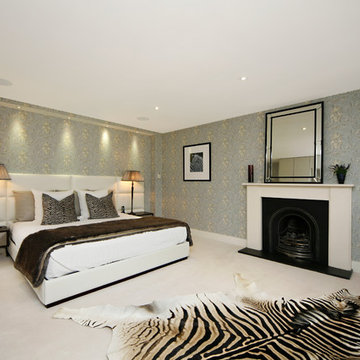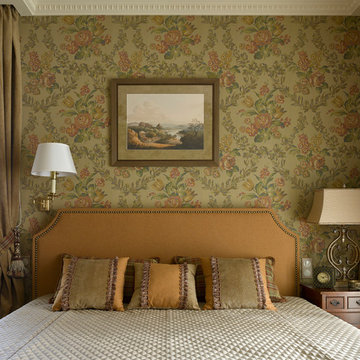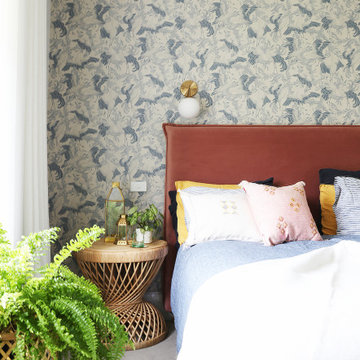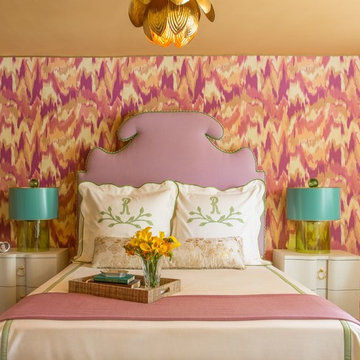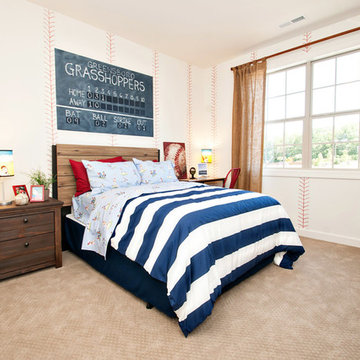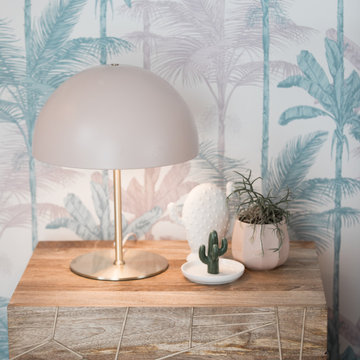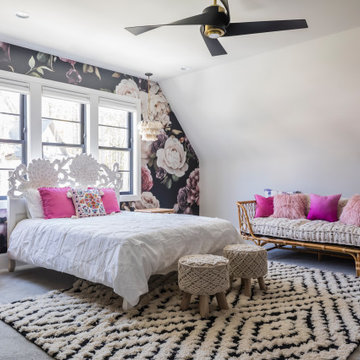Bedroom with Multi-coloured Walls and Carpet Ideas and Designs
Refine by:
Budget
Sort by:Popular Today
121 - 140 of 2,794 photos
Item 1 of 3
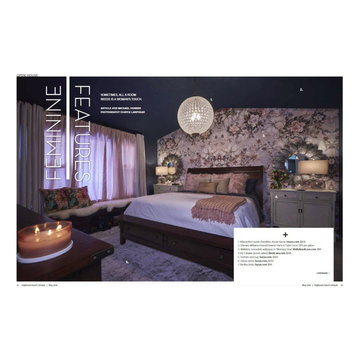
TAB refreshed what was an all cream and boring master bedroom into this dark and moody yet feminine retreat. It is okay to have fun with your 5th wall and paint it, make it a feature with wallcovering, or add a treatment with wood. Another item that some fear is wallpaper...well in this space we did apply this peel and stick wallpaper mural that was installed by the home owners to help with the budget! The bed and dresser was existing to the clients but we wanted to make the space a little more fun by adding vintage looking cream sidetables with storage to offset the dark woods, offset the masculin navy paint with feminine blush tones, and added a tone of texture and softness with the pillows and throws. The large chrystal chandelier and lovely lamps reflect a beautiul glow off of the wonderful mirrows flanking the bed. To finish off the space we found a large, velvet soft area rug to center everything on that shared all the new colors. This project was an e-design project with a strict budget that we were able to beat and get done in record breaking time...and it was so beautiful that, as you can see, it was freatured in a local magazine!
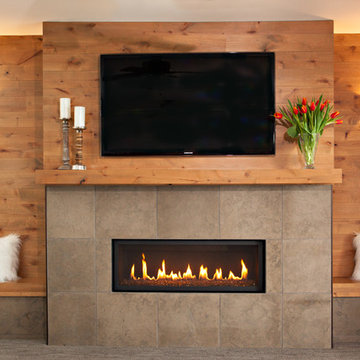
Knotty Alder and limestone tiles create the warmth and interest on the accent wall in the master bedroom. New contemporary fireplace
Angela Brown www.angelabrownphotography.com
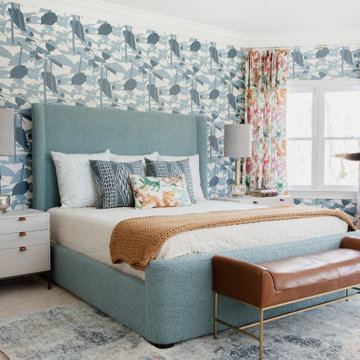
Wouldn't you love to snuggle down into this beautiful new redesign primary bedroom suite?
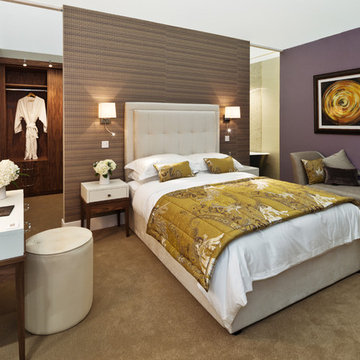
Bedroom of Hotel Honeymoon concept suite designed by Conbu Interior Design at Hospitality Expo February 2016. Custom made furniture & bedding. Wall lights with LEDs, walnut finish wardrobes in walk-in area. Egyptian cotton bed linen.
Dermot Byrne Photography
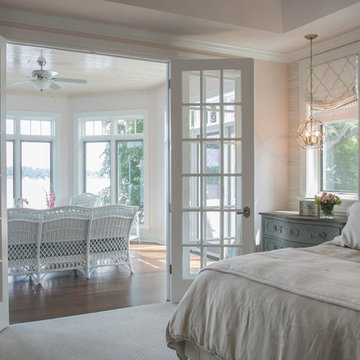
The Master bedroom is a serene retreat, with light and views from the adjoining Sunroom. A beautiful place to start or end the day.
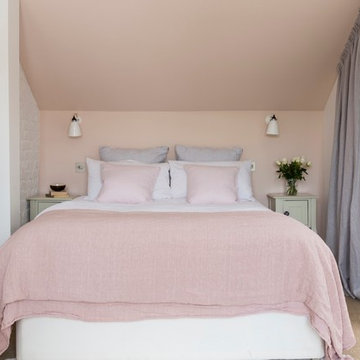
The roof space has been transformed into a Guest Bedroom, Ensuite and storage thanks to a rear dormer.
Large double French doors give an amazing view over the neighbouring properties' gardens.
The bricks forming the chimney have been carefully restored and painted.
The double bed has a salmon coloured Farrow and Ball wall as its headboard.
Photography by Chris Snook
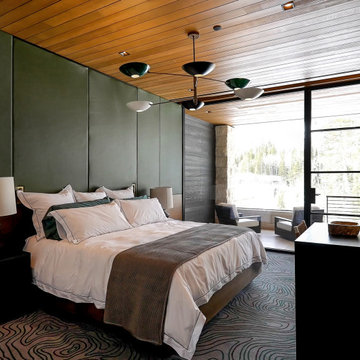
Each guest bedroom maximizes the natural light with massive floor-to-ceiling, wall-to-wall windows with door access to a private balcony.
Custom windows, doors, and hardware designed and furnished by Thermally Broken Steel USA.
Other sources:
Leather wall panels installed by Craftsman Upholstery.
Custom hanging pendant: Blueprint Lighting.
Reading light: Marset.
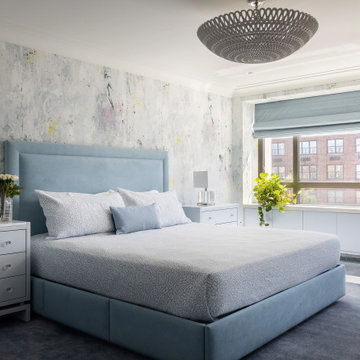
Our Long Island studio designed this jewel-toned residence using a soft blue and white palette to create a classic appeal. In the kitchen, the pale blue backsplash ties in with the theme making the space look elegant. In the dining room, we added comfortable, colorful chairs that add a pop of cheer to the neutral palette. The elegant furniture in the living room and the thoughtful decor create a sophisticated appeal. In the bedroom, we used beautiful, modern wallpaper and a statement lighting piece that creates a dramatic focal point.
---Project designed by Long Island interior design studio Annette Jaffe Interiors. They serve Long Island including the Hamptons, as well as NYC, the tri-state area, and Boca Raton, FL.
For more about Annette Jaffe Interiors, click here:
https://annettejaffeinteriors.com/
To learn more about this project, click here:
https://www.annettejaffeinteriors.com/residential-portfolio/manhattan-color-and-light/
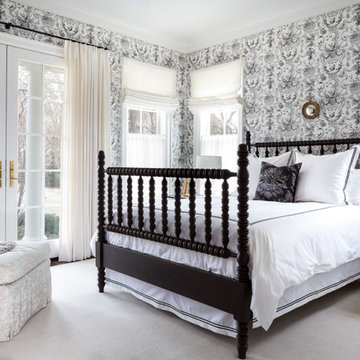
Evanston home designed by:
Konstant Architecture + Home
Photographed by Kathleen Virginia Photography
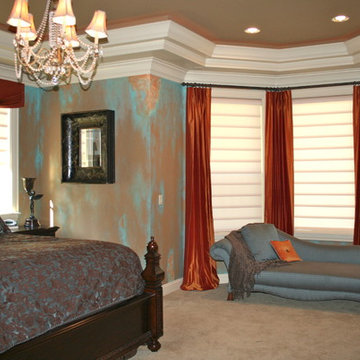
Design by LakeShore Design Studio, Vancouver, WA
Wall finish by Johanna Annable, Vancouver, WA
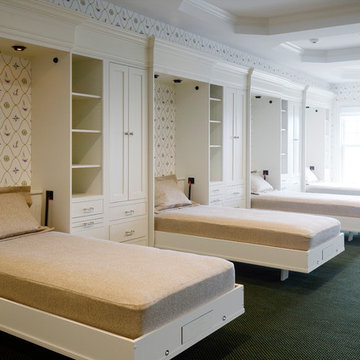
Camp Wobegon is a nostalgic waterfront retreat for a multi-generational family. The home's name pays homage to a radio show the homeowner listened to when he was a child in Minnesota. Throughout the home, there are nods to the sentimental past paired with modern features of today.
The five-story home sits on Round Lake in Charlevoix with a beautiful view of the yacht basin and historic downtown area. Each story of the home is devoted to a theme, such as family, grandkids, and wellness. The different stories boast standout features from an in-home fitness center complete with his and her locker rooms to a movie theater and a grandkids' getaway with murphy beds. The kids' library highlights an upper dome with a hand-painted welcome to the home's visitors.
Throughout Camp Wobegon, the custom finishes are apparent. The entire home features radius drywall, eliminating any harsh corners. Masons carefully crafted two fireplaces for an authentic touch. In the great room, there are hand constructed dark walnut beams that intrigue and awe anyone who enters the space. Birchwood artisans and select Allenboss carpenters built and assembled the grand beams in the home.
Perhaps the most unique room in the home is the exceptional dark walnut study. It exudes craftsmanship through the intricate woodwork. The floor, cabinetry, and ceiling were crafted with care by Birchwood carpenters. When you enter the study, you can smell the rich walnut. The room is a nod to the homeowner's father, who was a carpenter himself.
The custom details don't stop on the interior. As you walk through 26-foot NanoLock doors, you're greeted by an endless pool and a showstopping view of Round Lake. Moving to the front of the home, it's easy to admire the two copper domes that sit atop the roof. Yellow cedar siding and painted cedar railing complement the eye-catching domes.
Bedroom with Multi-coloured Walls and Carpet Ideas and Designs
7
