Bathroom with Recessed-panel Cabinets and Yellow Walls Ideas and Designs
Refine by:
Budget
Sort by:Popular Today
121 - 140 of 1,066 photos
Item 1 of 3
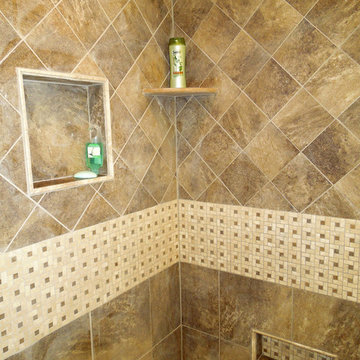
The spacious shower features a clever shaving ledge at the precise height to perch a toe. Higher shelves hold bottles and the recessed niche accomodates gels and soaps. The unique tile layout has a strong horizontal band with natural stone and square dots which is repeated in the lower niche. Delicious Kitchens and Interiors, LLC
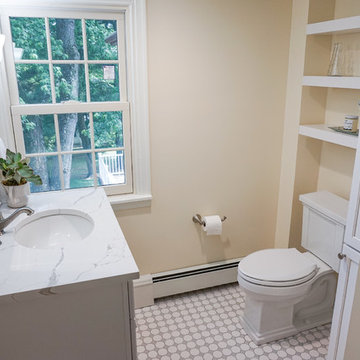
The oil-rubbed bronze vanity lighting from Shades of Light stand out wonderfully in this well-lit, clean design. We especially love the fun 'pop' of Octagon-and-Dot tiles in Matte Arctic White and Light Gray Gloss from Daltile. At first glance, however, you wouldn't think this is a kid's bath, and that is the idea!
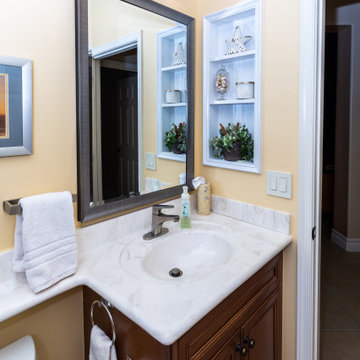
Completion of the vanity area showcasing the new dimmable vanity light, metal framed mirror, brushed nickel faucet, relocated electrical outlet into custom-made medicine cabinet enclosure, added hand towel bar and new dimmer light switches.
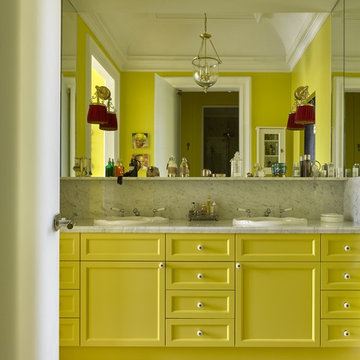
Автор проекта: Светлана Арефьева
Для оформления пола в хозяйской ванной комнате выбрана метлахская плитка Winckelmans тёплого цвета беж. Несмотря на то, что метлахские ковры могут являться иллюстрацией викторианского стиля и собираться из разных мельчайших деталей, для этого интерьера автор подобрала самое подходящее решение: интеллигентные квадраты, скромные но благородные. Которые лишь слегка разбавлены оригинальным узором из метлахской плитки.
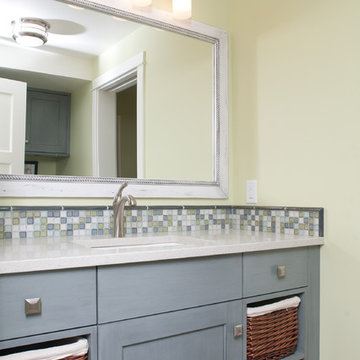
Forget just one room with a view—Lochley has almost an entire house dedicated to capturing nature’s best views and vistas. Make the most of a waterside or lakefront lot in this economical yet elegant floor plan, which was tailored to fit a narrow lot and has more than 1,600 square feet of main floor living space as well as almost as much on its upper and lower levels. A dovecote over the garage, multiple peaks and interesting roof lines greet guests at the street side, where a pergola over the front door provides a warm welcome and fitting intro to the interesting design. Other exterior features include trusses and transoms over multiple windows, siding, shutters and stone accents throughout the home’s three stories. The water side includes a lower-level walkout, a lower patio, an upper enclosed porch and walls of windows, all designed to take full advantage of the sun-filled site. The floor plan is all about relaxation – the kitchen includes an oversized island designed for gathering family and friends, a u-shaped butler’s pantry with a convenient second sink, while the nearby great room has built-ins and a central natural fireplace. Distinctive details include decorative wood beams in the living and kitchen areas, a dining area with sloped ceiling and decorative trusses and built-in window seat, and another window seat with built-in storage in the den, perfect for relaxing or using as a home office. A first-floor laundry and space for future elevator make it as convenient as attractive. Upstairs, an additional 1,200 square feet of living space include a master bedroom suite with a sloped 13-foot ceiling with decorative trusses and a corner natural fireplace, a master bath with two sinks and a large walk-in closet with built-in bench near the window. Also included is are two additional bedrooms and access to a third-floor loft, which could functions as a third bedroom if needed. Two more bedrooms with walk-in closets and a bath are found in the 1,300-square foot lower level, which also includes a secondary kitchen with bar, a fitness room overlooking the lake, a recreation/family room with built-in TV and a wine bar perfect for toasting the beautiful view beyond.
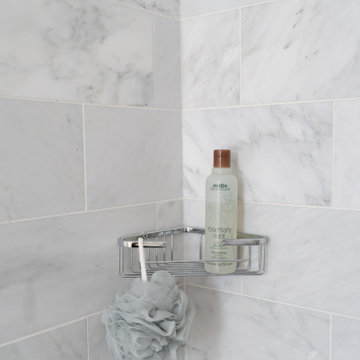
In lieu of a recessed niche this corner shelf was selected to compliment the marble tile in the shower.
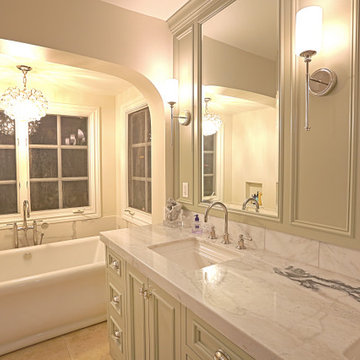
Complete Master Bathroom remodel with new vanity, make-up station, bathtub, shower, and custom cabinets.
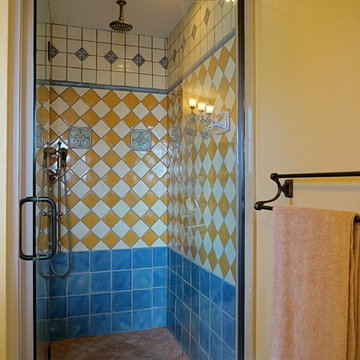
Master Bathroom shower with bronze frame at glass enclosure. Colorful old Spanish tiles: blue, yellow & cream checker design, medallion inlays. Terra cotta like (porcelain) herringbone floor pattern
Bathroom with Recessed-panel Cabinets and Yellow Walls Ideas and Designs
7
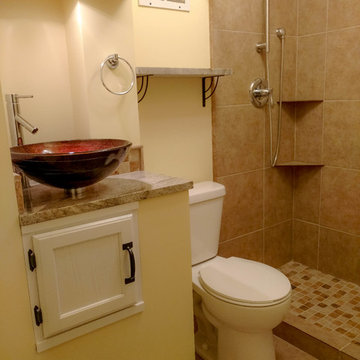
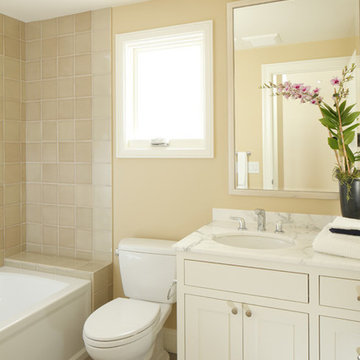
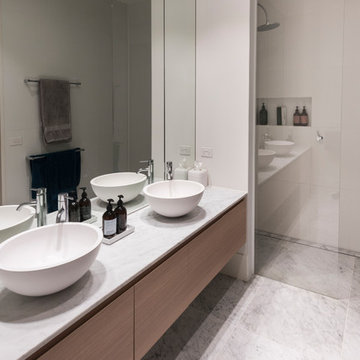
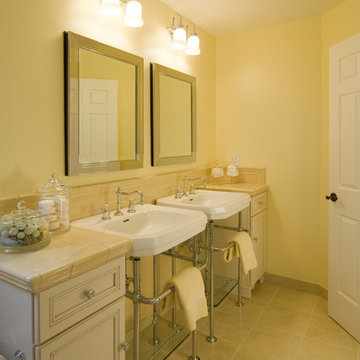
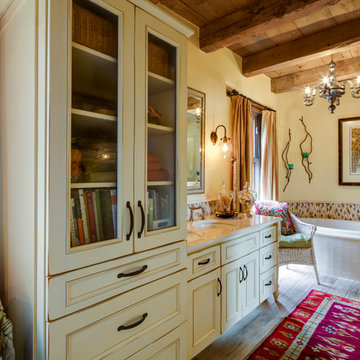
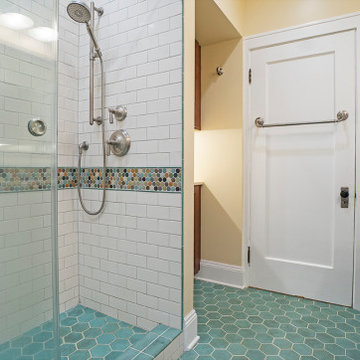
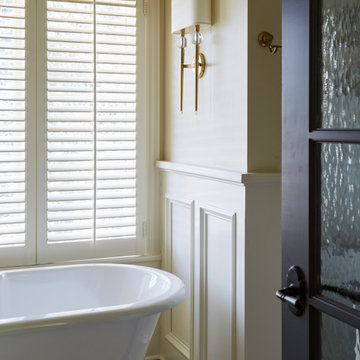
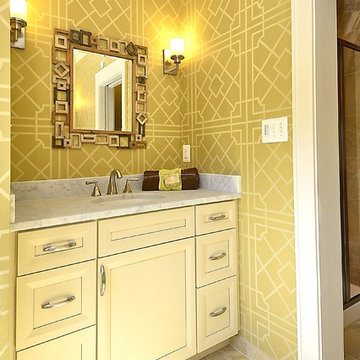
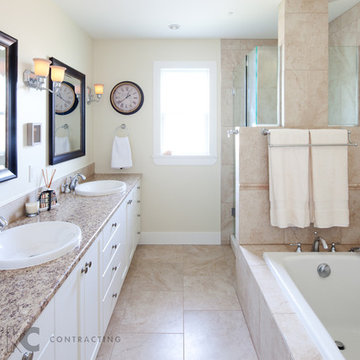
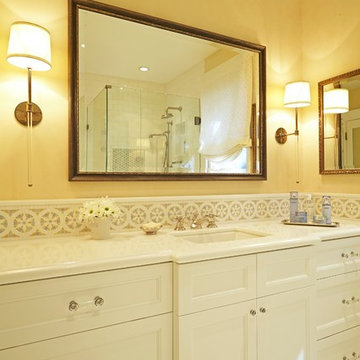
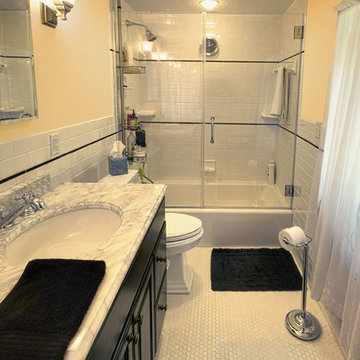
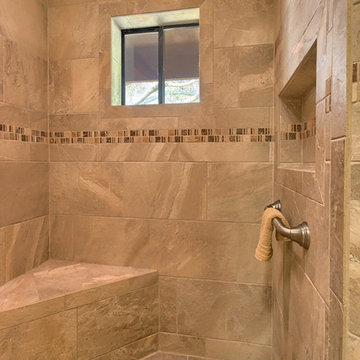

 Shelves and shelving units, like ladder shelves, will give you extra space without taking up too much floor space. Also look for wire, wicker or fabric baskets, large and small, to store items under or next to the sink, or even on the wall.
Shelves and shelving units, like ladder shelves, will give you extra space without taking up too much floor space. Also look for wire, wicker or fabric baskets, large and small, to store items under or next to the sink, or even on the wall.  The sink, the mirror, shower and/or bath are the places where you might want the clearest and strongest light. You can use these if you want it to be bright and clear. Otherwise, you might want to look at some soft, ambient lighting in the form of chandeliers, short pendants or wall lamps. You could use accent lighting around your bath in the form to create a tranquil, spa feel, as well.
The sink, the mirror, shower and/or bath are the places where you might want the clearest and strongest light. You can use these if you want it to be bright and clear. Otherwise, you might want to look at some soft, ambient lighting in the form of chandeliers, short pendants or wall lamps. You could use accent lighting around your bath in the form to create a tranquil, spa feel, as well. 