Bathroom with Recessed-panel Cabinets and Yellow Walls Ideas and Designs
Refine by:
Budget
Sort by:Popular Today
61 - 80 of 1,066 photos
Item 1 of 3
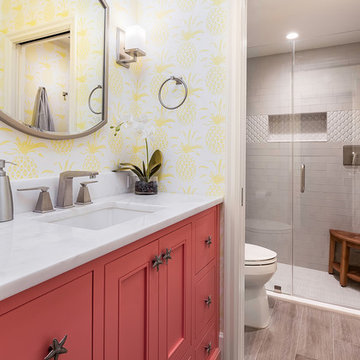
The guest bathroom is elegant, yet bright and fun. An inset cabinet painted coral with starfish knobs offers tons of storage for guests. We carried the yellow from the guest bedroom in the custom pineapple patterned wallpaper.
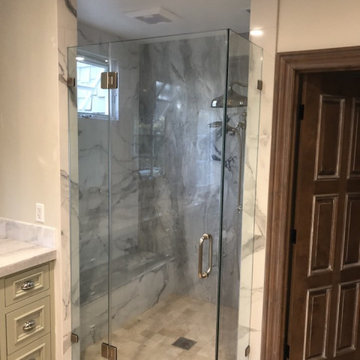
Complete Master Bathroom remodel with new vanity, make-up station, bathtub, shower, and custom cabinets.
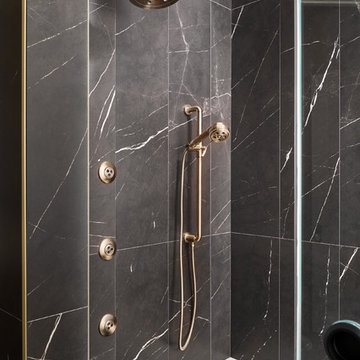
This shower includes: 2 shower heads, a hand held, and 3 body sprays suited to the client's needs. The plumbing fixtures are all in a champagne bronze finish that stands out against the black marble shower tile and brings some warmth into this all black and white bathroom.
Photographer: Michael Hunter Photography
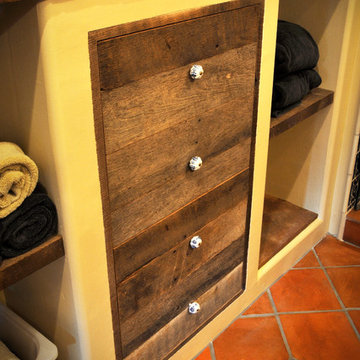
Custom built in rustic drawers provide plenty of convenient storage in this bathroom remodel. Flanked by custom wood shelves, and topped with a rustic wood countertop.
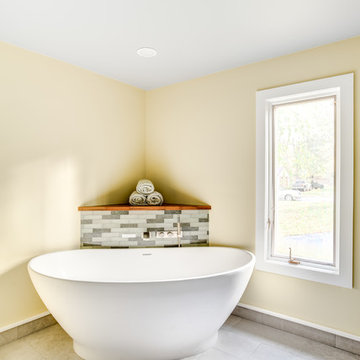
A unique space deserved a unique design. Simplicity was key in this space. A large soaking tub is angled beautifully showing itself off to the rest of the space with a stone and teak background supporting its beauty. The focal is the tub by MTI is an Elsie 4 with the sleek water in the wisp series controls by crosswater of London
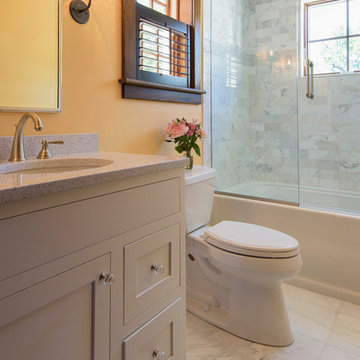
Design Builders & Remodeling is a one stop shop operation. From the start, design solutions are strongly rooted in practical applications and experience. Project planning takes into account the realities of the construction process and mindful of your established budget. All the work is centralized in one firm reducing the chances of costly or time consuming surprises. A solid partnership with solid professionals to help you realize your dreams for a new or improved home.
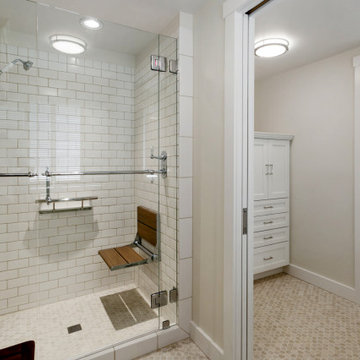
The shower with it's period styled hand-held shower is a massive improvement over the former fiberglass tub-shower combination. Period styled towel bars on the shower glass provide a convenient location for towels in this rooms with very limited wall space. A shower seat and shampoo shelf with integral grab bar are useful on days when one over does it gardening.
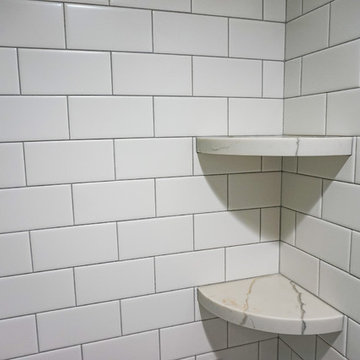
You can never go wrong with classic white subway tile! This matte 3x6 subway tile from Daltile's Rittenhouse Square collection provides the perfect backdrop in this kids' bath. Convenient pie shelves are the perfect perch for shampoo, and maybe even for a cellphone? All the kids are texting and showering these days.
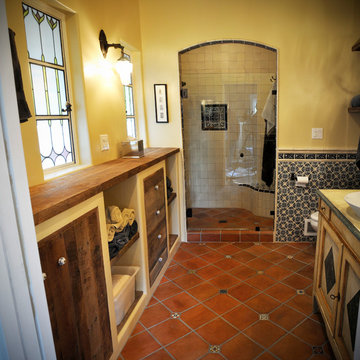
Blue wall tile mixes well with the Spanish style floor tile in this bathroom remodel. An arched doorway leads to a beautiful custom shower with glass surround. Custom wood cabinetry for storage and built in wall lighting.
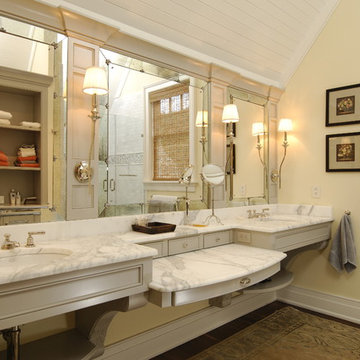
The Big Kids’ Tree House—Kiawah Island
Everyone loves a tree house. They sow lofty dreams and spark the imagination. They are sites of physical play and tranquil relaxation. They elevate the mundane to the magical.
This “tree house” is a one-of-a kind vacation home and guesthouse located in a maritime forest on Kiawah, a barrier island, in South Carolina. Building setbacks, height restrictions, minimum first floor height and lot coverage were all restricted design parameters that had to be met.
The most significant challenge was a 24” live oak whose canopy covers 40% of the lots’ buildable area. The tree was not to be moved.
The focus of the design was to nestle the home into its surrounding landscape. The owners’ vision was for a family retreat which the children started referring to the “Big Kids Tree House”. The home and the trees were to be one; capturing spectacular views of the golf course, lagoon, and ocean simultaneously while taking advantage of the beauty and shade the live oak has to offer.
The wrap around porch, circular screen porch and outdoor living areas provide a variety of in/outdoor experiences including a breathtaking 270º view. Using western red cedar stained to match the wooded surroundings helps nestle this home into its natural setting.
By incorporating all of the second story rooms within the roof structure, the mass of the home was broken up, allowing a bunkroom and workout room above the garage. Separating the parking area allowed the main structure to sit lower and more comfortably on the site and above the flood plain.
The house features classic interior trim detailing with v-groove wood ceilings, wainscoting and exposed trusses, which give it a sophisticated cottage feel. Black walnut floors with ivory painted trim unify the homes interior.
Bathroom with Recessed-panel Cabinets and Yellow Walls Ideas and Designs
4
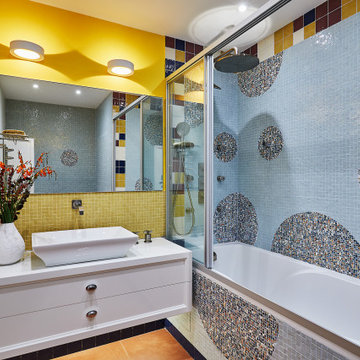
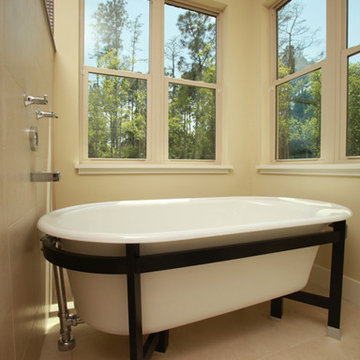
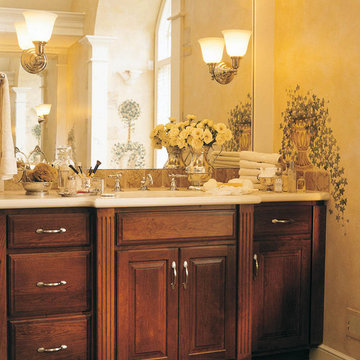
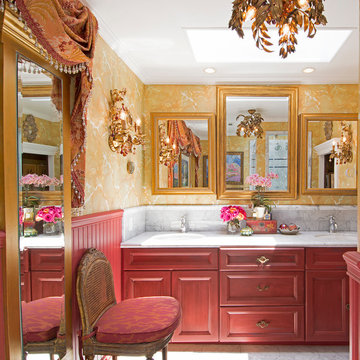
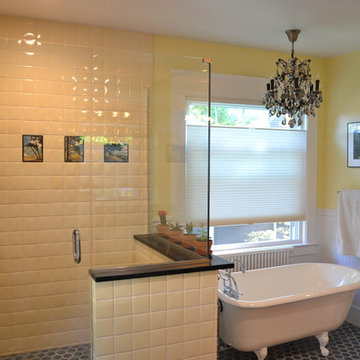
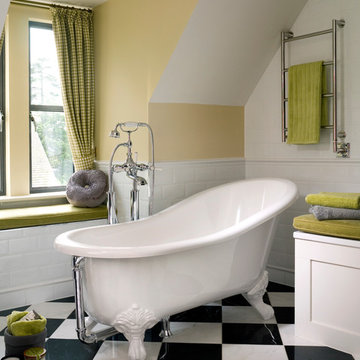
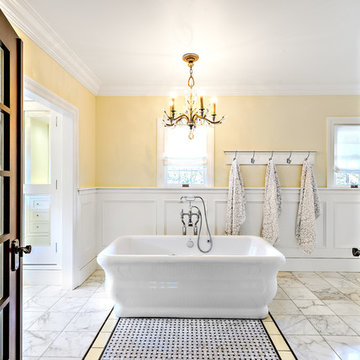
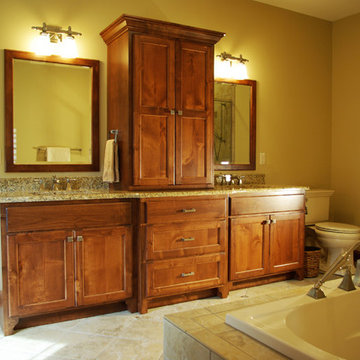
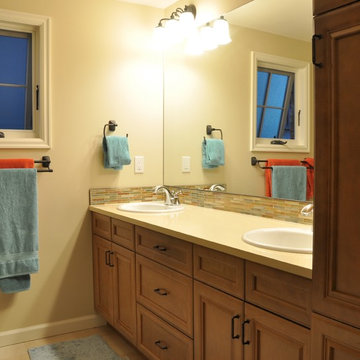
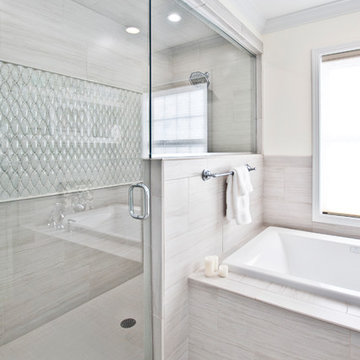

 Shelves and shelving units, like ladder shelves, will give you extra space without taking up too much floor space. Also look for wire, wicker or fabric baskets, large and small, to store items under or next to the sink, or even on the wall.
Shelves and shelving units, like ladder shelves, will give you extra space without taking up too much floor space. Also look for wire, wicker or fabric baskets, large and small, to store items under or next to the sink, or even on the wall.  The sink, the mirror, shower and/or bath are the places where you might want the clearest and strongest light. You can use these if you want it to be bright and clear. Otherwise, you might want to look at some soft, ambient lighting in the form of chandeliers, short pendants or wall lamps. You could use accent lighting around your bath in the form to create a tranquil, spa feel, as well.
The sink, the mirror, shower and/or bath are the places where you might want the clearest and strongest light. You can use these if you want it to be bright and clear. Otherwise, you might want to look at some soft, ambient lighting in the form of chandeliers, short pendants or wall lamps. You could use accent lighting around your bath in the form to create a tranquil, spa feel, as well. 