Bathroom with Raised-panel Cabinets and Purple Walls Ideas and Designs
Refine by:
Budget
Sort by:Popular Today
41 - 60 of 377 photos
Item 1 of 3
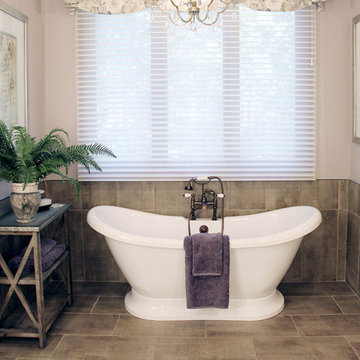
A nondescript master bathroom and closet in a large, manor-style home received a total transformation. Soft, heather purple walls and a darker violet ceiling create a serene retreat.
The shower was already large, but it was clad in cultured marble and boxed in with walls. We removed the walls and tiled the shower, including the ceiling, and added a steam shower. Two walls of glass provide tons of light and visual space, and the gorgeous marble mosaic accent in the niche is a huge focal point.
The dark wood vanity was replaced with custom cabinetry painted white and with Cambria quartz. Mirror-mounted sconces provide tons of light.
We added heated flooring and the beautiful marble mosaic creates an "area rug" of sorts.
The large, drop-in, lavender tub was replaced with a contoured freestanding soaker bath. Soft shades and a floral valance that matches the adjoining master bedroom filters light in the space.
The closet was gutted and a custom hanging system and dressers were added.
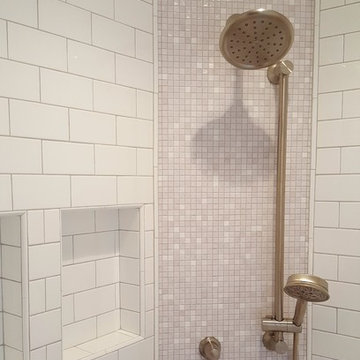
This lovely transitional home in Minnesota's lake country pairs industrial elements with softer formal touches. It uses an eclectic mix of materials and design elements to create a beautiful yet comfortable family home.
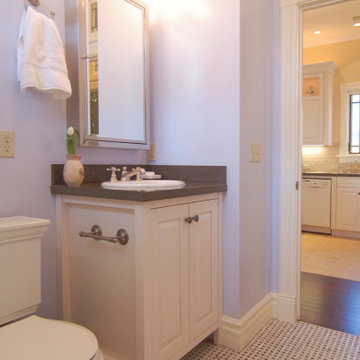
A small bathroom has good taste with this vanity. The square posts and inset doors give it style.
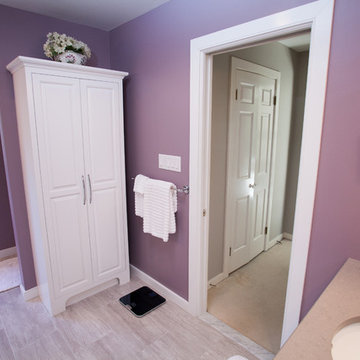
Downsizing doesn’t have to mean compromising. This master bath remodel proved to be quite the opposite. The homeowners’ wish list was actually exceeded. Wish we could say that for every project! Not only did the new design accomplish the generous his and her vanities and large shower they desired, but we were able to achieve a semi-private water closet by incorporating a tall armoire, providing extra storage as a bonus. Some aging in place features were added without detracting from the beauty. The finished room feels spacious and bright. Crisp white cabinetry, warm counter tops, and gorgeous tile are inviting and relaxing in this hazy retreat. Matt Villano Photography
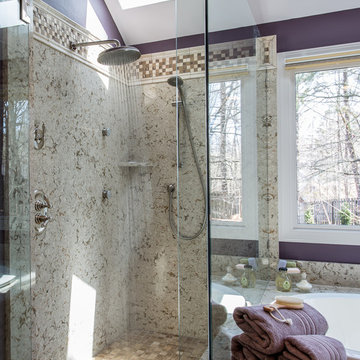
This master bathroom features Cambria Quartz slabs on the walls, polished nickel finishes, and bright skylights that give it a grand effect. The medium stained cherry cabinetry give it a deep, rich look.
Photographer: Bob Fortner
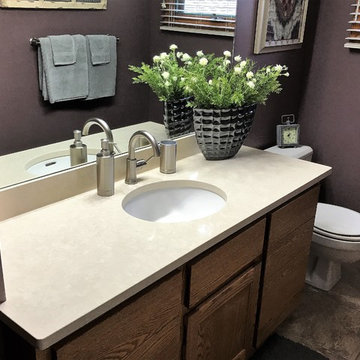
When remodeling your home there are so many decisions to make. Our suggestion...start with the focal point. Start in the room where you spend the most time...your kitchen. That's what this customer did and it worked great for her. In her kitchen she decided on Cambria Harlech quartz countertops for her kitchen, then selected her cabinetry design and color; and finshed it with a beautiful tile backsplash that complimented both the Cambria Harlech and her warm brown cabinets. After her kitchen was complete she moved onto the master bath and found Cambria Fairbourne quartz countertops to brighten this bath.
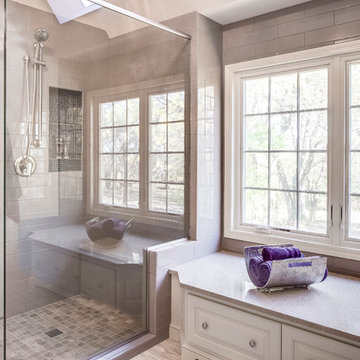
Mauve was all the rage in the late 1980s when the clients of Arlene Ladegaard, founder and principal designer at Design Connections, Inc., built this custom home in the suburb of Olathe, Kan. Although a master bedroom on the first floor seemed unusual at the time, it turned out to be just the ticket for the clients. With its beautiful acreage surrounding the home, our clients had decided to stay there as they aged.
The master bathroom was desperate for an update. Mold grew in the shower and that required swift action to eliminate. The clients wanted to replace the tub with a larger shower with clean Euro glass doors. The vanity with a makeup area received freshly painted cabinets with updated interiors and a plug-in area for a blow dryer, and the client loved the new perfume cabinet to store her collection.
Design Connection Inc. provided Auto Cad drawings and elevations for design details, tile, cabinets, painting, installations and project management.
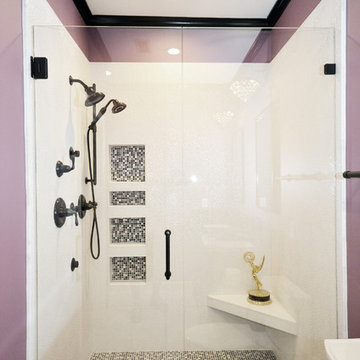
Emmy Award Winning Purple Rain Bathroom by Sterling Construction. Ok, we didn't win an Emmy but the homeowner did for producing Veep! Pretty cool, had to get a few pics with the trophy!
Bathroom with Raised-panel Cabinets and Purple Walls Ideas and Designs
3
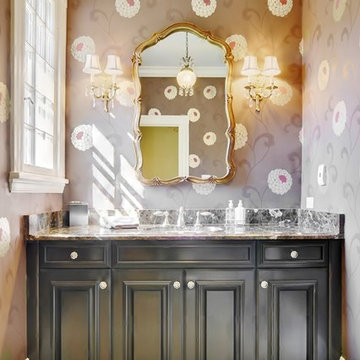
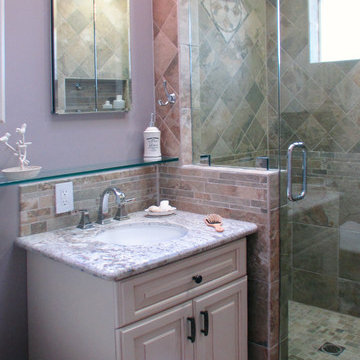
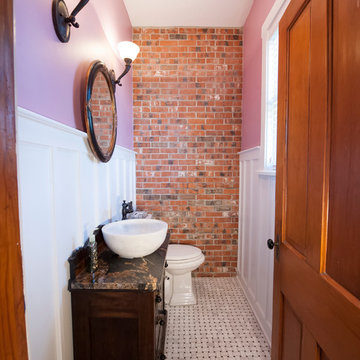
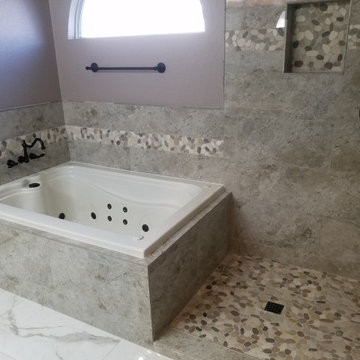
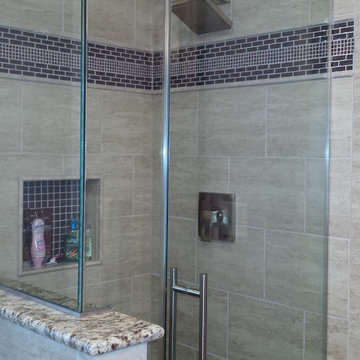
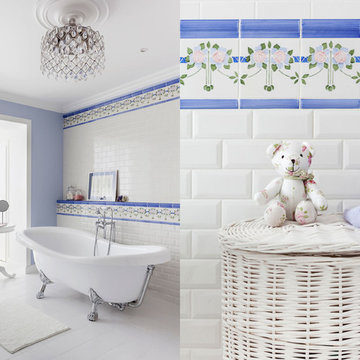
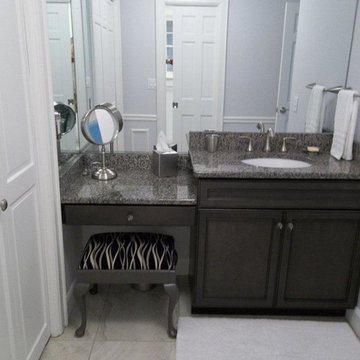
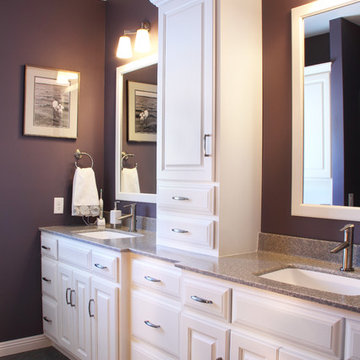
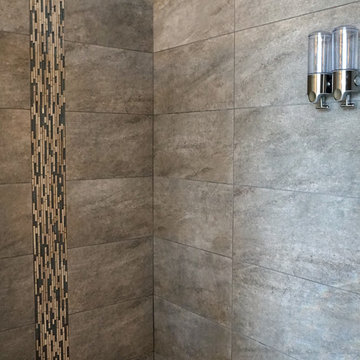
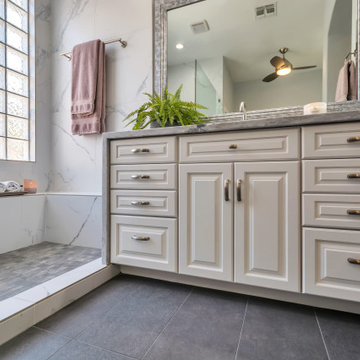
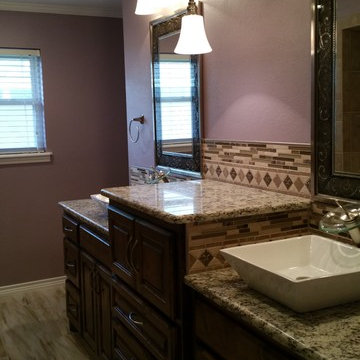
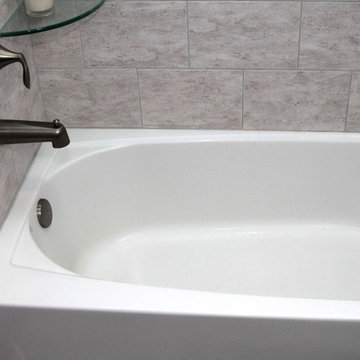

 Shelves and shelving units, like ladder shelves, will give you extra space without taking up too much floor space. Also look for wire, wicker or fabric baskets, large and small, to store items under or next to the sink, or even on the wall.
Shelves and shelving units, like ladder shelves, will give you extra space without taking up too much floor space. Also look for wire, wicker or fabric baskets, large and small, to store items under or next to the sink, or even on the wall.  The sink, the mirror, shower and/or bath are the places where you might want the clearest and strongest light. You can use these if you want it to be bright and clear. Otherwise, you might want to look at some soft, ambient lighting in the form of chandeliers, short pendants or wall lamps. You could use accent lighting around your bath in the form to create a tranquil, spa feel, as well.
The sink, the mirror, shower and/or bath are the places where you might want the clearest and strongest light. You can use these if you want it to be bright and clear. Otherwise, you might want to look at some soft, ambient lighting in the form of chandeliers, short pendants or wall lamps. You could use accent lighting around your bath in the form to create a tranquil, spa feel, as well. 