Bathroom with Raised-panel Cabinets and Purple Walls Ideas and Designs
Refine by:
Budget
Sort by:Popular Today
21 - 40 of 377 photos
Item 1 of 3
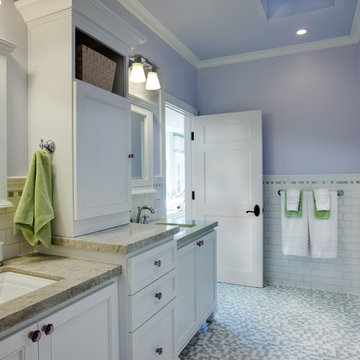
This kids bathroom is shared by their two daughters and connects to each of their bedrooms. Therefore, two separate sink areas were created with a center storage "shared" area. There is more storage in the medicine cabinets and underneath the sinks with custom pull out drawers. The bathroom was kept in green and white muted tones with the tile, cabinetry and countertop so it could be changed and accented through the years with the paint color (purple currently) and linen choices. The flooring is a Tessera glass mosaics and the wainscoting a classic white subway tile with an accent row of the flooring tile. There is a separate shower/toilet room created for privacy.
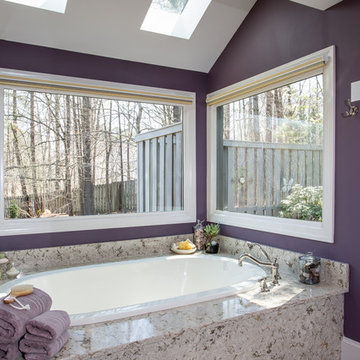
This master bathroom features Cambria Quartz slabs on the walls, polished nickel finishes, and bright skylights that give it a grand effect. The medium stained cherry cabinetry give it a deep, rich look.
Photographer: Bob Fortner
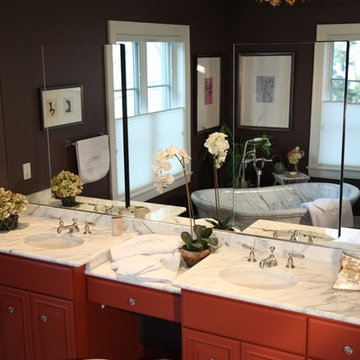
Master bathroom vanity with recessed medicine cabinets in mirror wall. Marble countertops with undermount china sinks and brushed nickel faucets. Red vanity cabinets with crystal hardware.
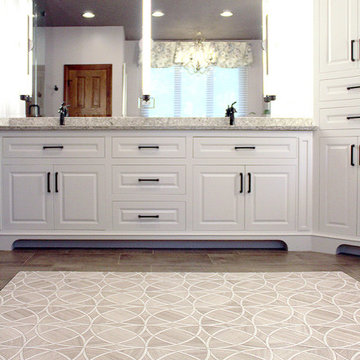
A nondescript master bathroom and closet in a large, manor-style home received a total transformation. Soft, heather purple walls and a darker violet ceiling create a serene retreat.
The shower was already large, but it was clad in cultured marble and boxed in with walls. We removed the walls and tiled the shower, including the ceiling, and added a steam shower. Two walls of glass provide tons of light and visual space, and the gorgeous marble mosaic accent in the niche is a huge focal point.
The dark wood vanity was replaced with custom cabinetry painted white and with Cambria quartz. Mirror-mounted sconces provide tons of light.
We added heated flooring and the beautiful marble mosaic creates an "area rug" of sorts.
The large, drop-in, lavender tub was replaced with a contoured freestanding soaker bath. Soft shades and a floral valance that matches the adjoining master bedroom filters light in the space.
The closet was gutted and a custom hanging system and dressers were added.
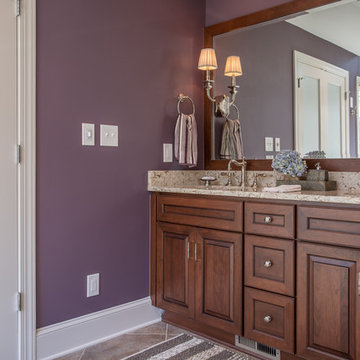
This master bathroom features Cambria Quartz slabs on the walls, polished nickel finishes, and bright skylights that give it a grand effect. The medium stained cherry cabinetry give it a deep, rich look.
Photographer: Bob Fortner
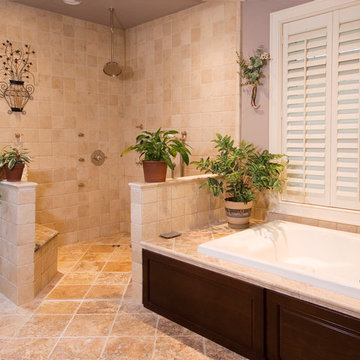
This bathroom always takes people's breath away. The homeowner wanted a bright area bathroom, that was wheel chair accessible. The shower is pitched towards the drain, so water never reaches the bathroom floor. The wood used to finish the bathtub area matches the Kemper vanity designed by A Direct.
This shower is equipped with 6 jets, a handheld shower on the right wall (behind plant), and a ceiling mount shower head. There are two benches on each side of the half wall.
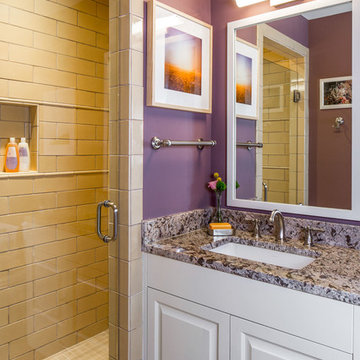
Cinammon Slate paint (flat) by Benjamin Moore • Swiss Coffee paint (satin) by Benjamin Moore at cabinets • 4" x 12" glazed ceramic 6th Avenue tile in "Biscuit Gloss" by Walker Zanger • "White Diamond" 3cm granite at vanity • photography by Tre Dunham
Bathroom with Raised-panel Cabinets and Purple Walls Ideas and Designs
2
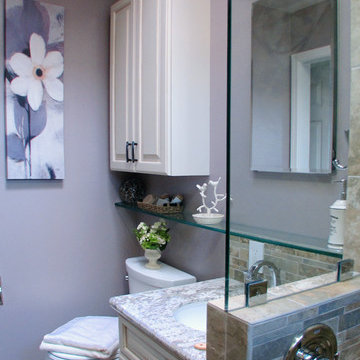
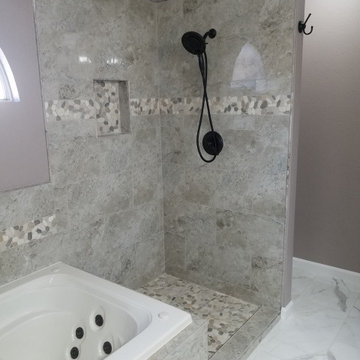
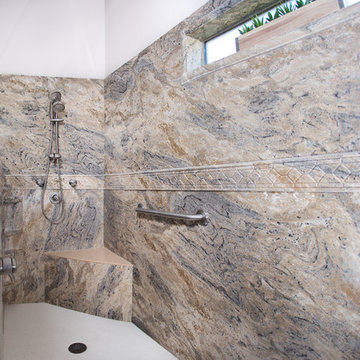

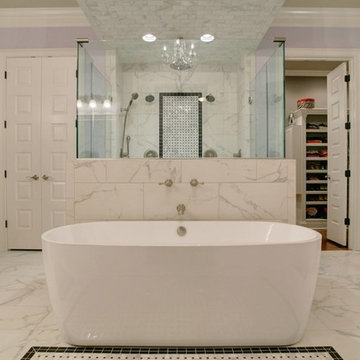
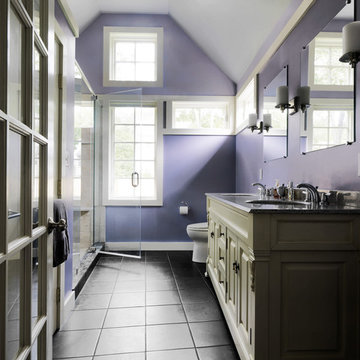
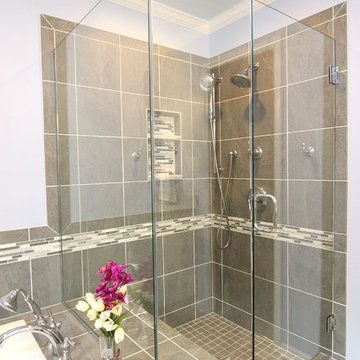
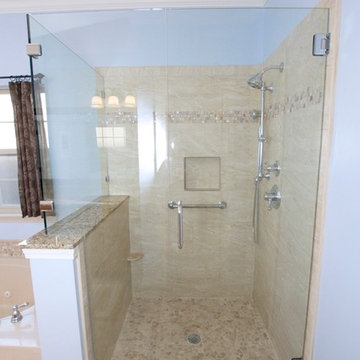
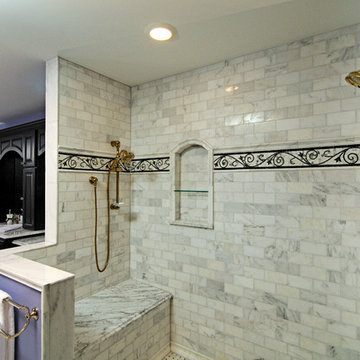
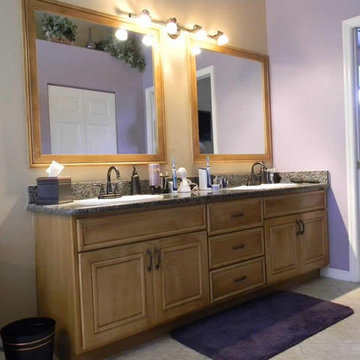
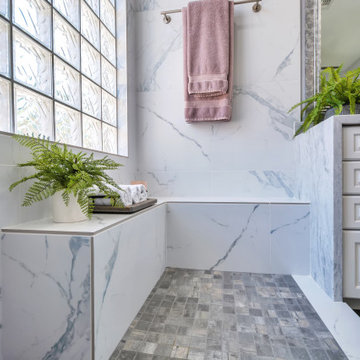
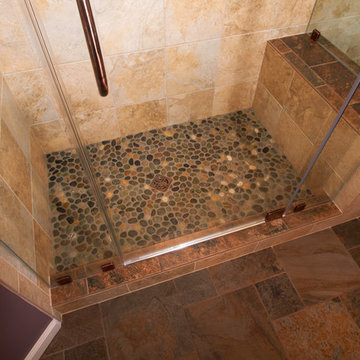
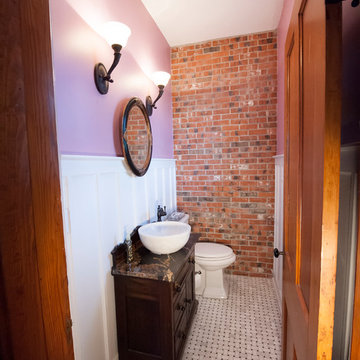

 Shelves and shelving units, like ladder shelves, will give you extra space without taking up too much floor space. Also look for wire, wicker or fabric baskets, large and small, to store items under or next to the sink, or even on the wall.
Shelves and shelving units, like ladder shelves, will give you extra space without taking up too much floor space. Also look for wire, wicker or fabric baskets, large and small, to store items under or next to the sink, or even on the wall.  The sink, the mirror, shower and/or bath are the places where you might want the clearest and strongest light. You can use these if you want it to be bright and clear. Otherwise, you might want to look at some soft, ambient lighting in the form of chandeliers, short pendants or wall lamps. You could use accent lighting around your bath in the form to create a tranquil, spa feel, as well.
The sink, the mirror, shower and/or bath are the places where you might want the clearest and strongest light. You can use these if you want it to be bright and clear. Otherwise, you might want to look at some soft, ambient lighting in the form of chandeliers, short pendants or wall lamps. You could use accent lighting around your bath in the form to create a tranquil, spa feel, as well. 