Bathroom with Mosaic Tile Flooring and Multi-coloured Floors Ideas and Designs
Refine by:
Budget
Sort by:Popular Today
61 - 80 of 2,684 photos
Item 1 of 3
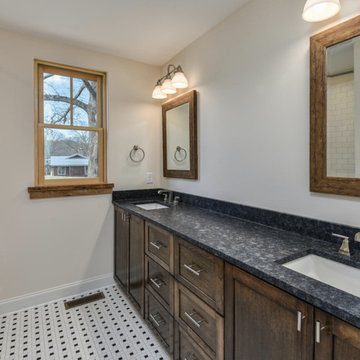
Perfectly settled in the shade of three majestic oak trees, this timeless homestead evokes a deep sense of belonging to the land. The Wilson Architects farmhouse design riffs on the agrarian history of the region while employing contemporary green technologies and methods. Honoring centuries-old artisan traditions and the rich local talent carrying those traditions today, the home is adorned with intricate handmade details including custom site-harvested millwork, forged iron hardware, and inventive stone masonry. Welcome family and guests comfortably in the detached garage apartment. Enjoy long range views of these ancient mountains with ample space, inside and out.

Interior: Kitchen Studio of Glen Ellyn
Photography: Michael Alan Kaskel
Vanity: Woodland Cabinetry
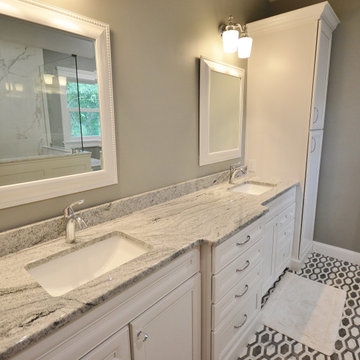
Long and Luxurious bathroom remodel in Malvern PA. These clients wanted a larger vanity with linen storage and a larger shower. We relocated the toilet across the room under the newly relocated window. The larger window size and location allowed us to design a spacious shower. Echelon vanity cabinetry in the Belleview door, finished in Alpine White now spans the entire bath with double sinks and 2 separate linen closets. The true show-stopper in this bathroom is the beautiful tile. The floor tile is an awesome marble mosaic and the clean shower walls were done in 24” x 48” large format porcelain tiles. The large format shower tile allows for a less broken up marble pattern as well as less grout joints. Custom wainscoting panels and shelves were installed to match the cabinetry and finish the exterior of the showers half walls. The silver cloud granite vanity top blends nicely with the rest of the bathrooms colors.

This guest bathroom was designed to reflect the home’s historical character and contemporary feel. Custom vanity overhanging a wood bench storage unit. Ann sacks’ ceramic and glazed lava stone tiles throughout.
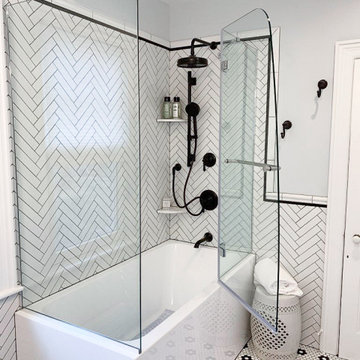
Speaking to the functionality of the space, the client wanted a shower that was multi-functional, easy to use, and easy to access. Going with a custom operable glass enclosure, the glass allows for the shower space to remain enclosed, and at the same time easily accessible.
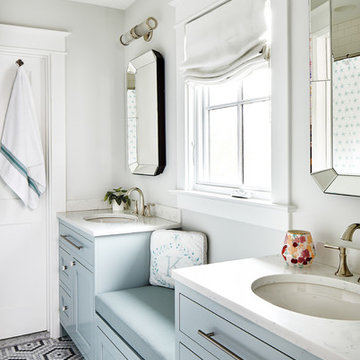
Bathroom
Photography: Stacy Zarin Goldberg Photography; Interior Design: Kristin Try Interiors; Builder: Harry Braswell, Inc.
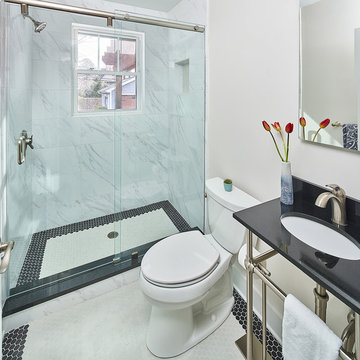
Converted from a tub/shower combo, this hall bathroom now feels light and bright. The black and white hexagon mosaic tile floor makes the small space feel larger than it is.
© Lassiter Photography 2018
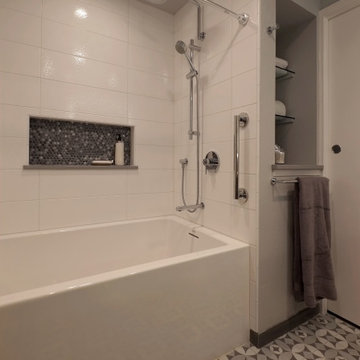
This bath remodel started with the desire for a mini-spa in a small footprint. With concise planning a precious 10 SF was added, ending up with 51 SF.
Everything that came into the new space was new, fresh and bold. A soaker tub (22” deep) was a must. A rain shower and a hand shower gave versatile water sprays. Unique accents shine like the embossed paisley low vessel sink. The tile on the floor was bold and accented with penny-rounds in tones of grey for the niche and splash. Other extras; a storage nook was made by cutting into the hall stair cavity, a great place for linens and necessities. General lighting was increased with a larger window, and a great lighted mirror.
This small spa is now bold, functional and enjoyed by these busy professionals.
Bathroom with Mosaic Tile Flooring and Multi-coloured Floors Ideas and Designs
4
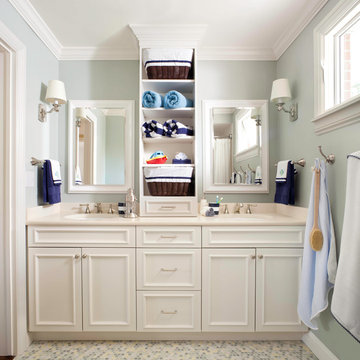
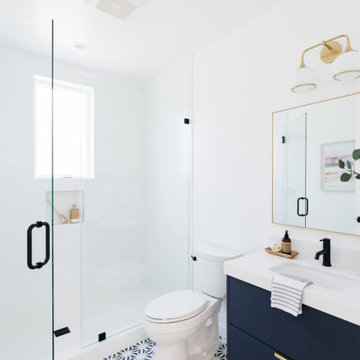
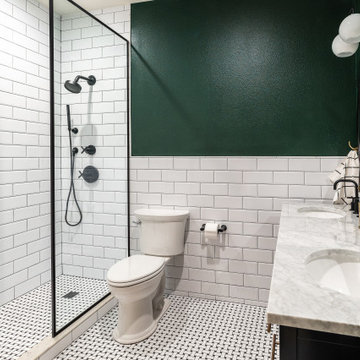

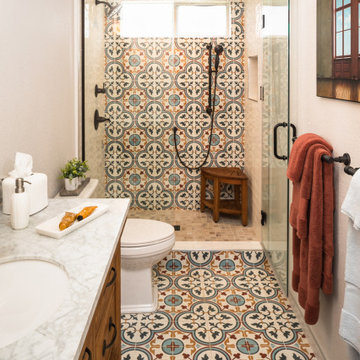
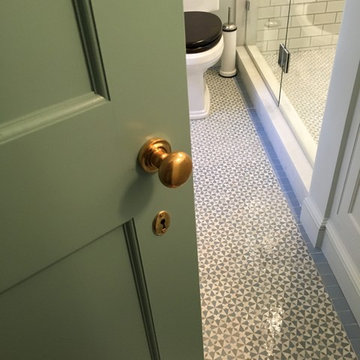
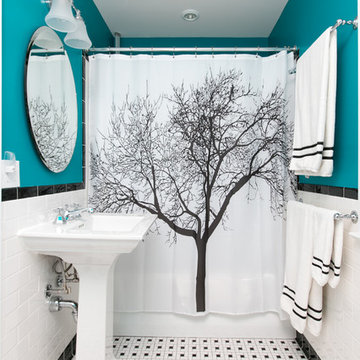
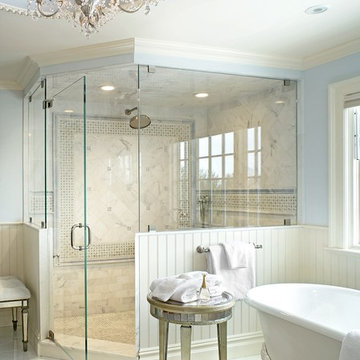
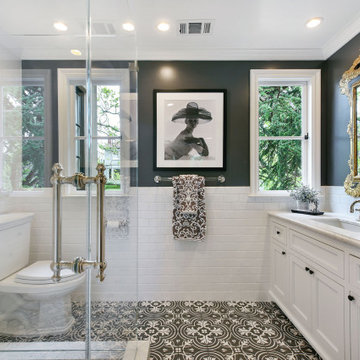
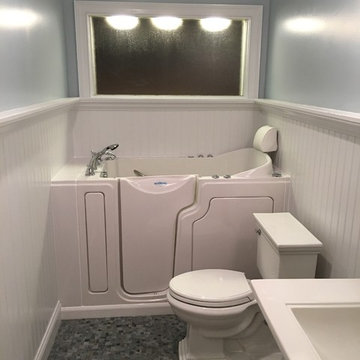
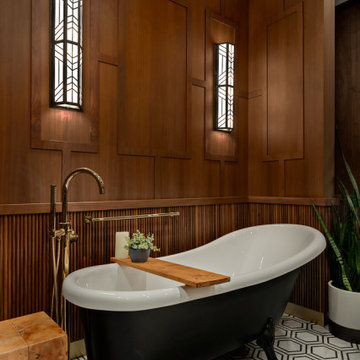
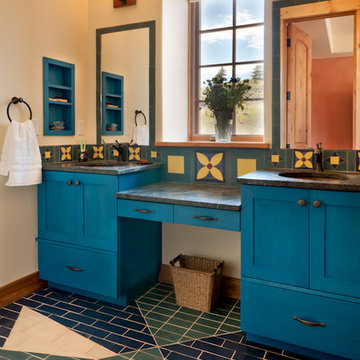

 Shelves and shelving units, like ladder shelves, will give you extra space without taking up too much floor space. Also look for wire, wicker or fabric baskets, large and small, to store items under or next to the sink, or even on the wall.
Shelves and shelving units, like ladder shelves, will give you extra space without taking up too much floor space. Also look for wire, wicker or fabric baskets, large and small, to store items under or next to the sink, or even on the wall.  The sink, the mirror, shower and/or bath are the places where you might want the clearest and strongest light. You can use these if you want it to be bright and clear. Otherwise, you might want to look at some soft, ambient lighting in the form of chandeliers, short pendants or wall lamps. You could use accent lighting around your bath in the form to create a tranquil, spa feel, as well.
The sink, the mirror, shower and/or bath are the places where you might want the clearest and strongest light. You can use these if you want it to be bright and clear. Otherwise, you might want to look at some soft, ambient lighting in the form of chandeliers, short pendants or wall lamps. You could use accent lighting around your bath in the form to create a tranquil, spa feel, as well. 