Bathroom with Mosaic Tile Flooring and Multi-coloured Floors Ideas and Designs
Refine by:
Budget
Sort by:Popular Today
81 - 100 of 2,741 photos
Item 1 of 3
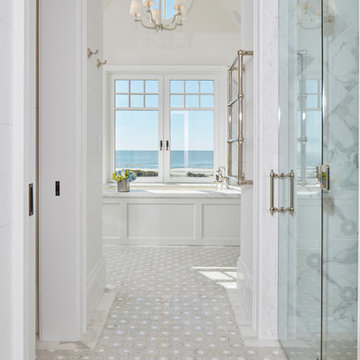
Photography: Dana Hoff
Architecture and Interiors: Anderson Studio of Architecture & Design; Scott Anderson, Principal Architect/ Mark Moehring, Project Architect/ Adam Wilson, Associate Architect and Project Manager/ Ryan Smith, Associate Architect/ Michelle Suddeth, Director of Interiors/Emily Cox, Director of Interior Architecture/Anna Bett Moore, Designer & Procurement Expeditor/Gina Iacovelli, Design Assistant
Tile: Palmetto Tile
Lighting: Ferguson Enterprises
Towel Warmer: Bird Decorative Hardware
Plumbing: Ferguson Enterprises
Shower Walls: Calacatta Gold
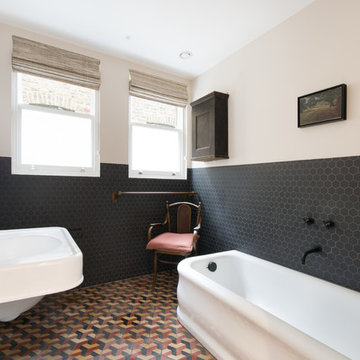
The interiors reference original detailing with a contemporary twist, teaming striking geometric tiling and dark paint with an elegant array of mid-century modern furnishings and classic wood burning stoves.
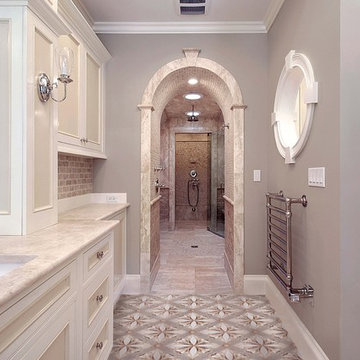
Amall of the Univo Collection consists of hand cut stones, meticulously pieced together to create a stunning mosaic design

Smokey turquoise glass tiles cover this luxury bath with an interplay of stacked and gridded tile patterns that enhances the sophistication of the monochromatic palette.
Floor to ceiling glass panes define a breathtaking steam shower. Every detail takes the homeowner’s needs into account, including an in-wall waterfall element above the shower bench. Griffin Designs measured not only the space but also the seated homeowner to ensure a soothing stream of water that cascades onto the shoulders, hits just the right places, and melts away the stresses of the day.
Space conserving features such as the wall-hung toilet allowed for more flexibility in the layout. With more possibilities came more storage. Replacing the original pedestal sink, a bureau-style vanity spans four feet and offers six generously sized drawers. One drawer comes complete with outlets to discretely hide away accessories, like a hair dryer, while maximizing function. An additional recessed medicine cabinet measures almost six feet in height.
The comforts of this primary bath continue with radiant floor heating, a built-in towel warmer, and thoughtfully placed niches to hold all the bits and bobs in style.
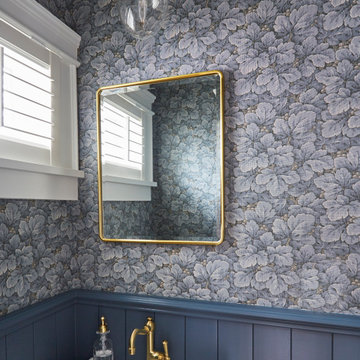
Download our free ebook, Creating the Ideal Kitchen. DOWNLOAD NOW
The homeowners came to us looking to update the kitchen in their historic 1897 home. The home had gone through an extensive renovation several years earlier that added a master bedroom suite and updates to the front façade. The kitchen however was not part of that update and a prior 1990’s update had left much to be desired. The client is an avid cook, and it was just not very functional for the family.
The original kitchen was very choppy and included a large eat in area that took up more than its fair share of the space. On the wish list was a place where the family could comfortably congregate, that was easy and to cook in, that feels lived in and in check with the rest of the home’s décor. They also wanted a space that was not cluttered and dark – a happy, light and airy room. A small powder room off the space also needed some attention so we set out to include that in the remodel as well.
See that arch in the neighboring dining room? The homeowner really wanted to make the opening to the dining room an arch to match, so we incorporated that into the design.
Another unfortunate eyesore was the state of the ceiling and soffits. Turns out it was just a series of shortcuts from the prior renovation, and we were surprised and delighted that we were easily able to flatten out almost the entire ceiling with a couple of little reworks.
Other changes we made were to add new windows that were appropriate to the new design, which included moving the sink window over slightly to give the work zone more breathing room. We also adjusted the height of the windows in what was previously the eat-in area that were too low for a countertop to work. We tried to keep an old island in the plan since it was a well-loved vintage find, but the tradeoff for the function of the new island was not worth it in the end. We hope the old found a new home, perhaps as a potting table.
Designed by: Susan Klimala, CKD, CBD
Photography by: Michael Kaskel
For more information on kitchen and bath design ideas go to: www.kitchenstudio-ge.com
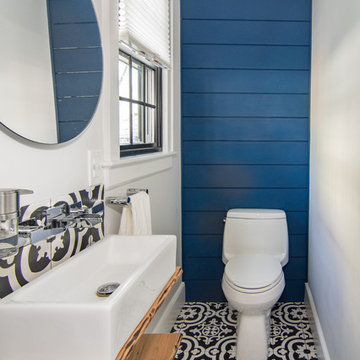
This half-bath features a free standing sink, mosaic floor tile and backsplash. AMA Construction, Laura Molina kitchen design, In House Photography.

Unique, playful aesthetic with a pop of color that sets the tone for this delightful guest bathroom. We used a turquoise frame gloss ceramic subway tile that brings an artistic sense of elegance. Paired with Black flowered Matte White flooring, creating a sharp, clean, and high contrast look.

This classic Tudor home in Oakland was given a modern makeover with an interplay of soft and vibrant color, bold patterns, and sleek furniture. The classic woodwork and built-ins of the original house were maintained to add a gorgeous contrast to the modern decor.
Designed by Oakland interior design studio Joy Street Design. Serving Alameda, Berkeley, Orinda, Walnut Creek, Piedmont, and San Francisco.
For more about Joy Street Design, click here: https://www.joystreetdesign.com/
To learn more about this project, click here:
https://www.joystreetdesign.com/portfolio/oakland-tudor-home-renovation
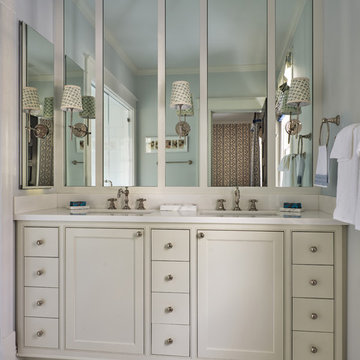
Photographer: Angie Seckinger |
Interior: Cameron Ruppert Interiors |
Builder: Thorsen Construction
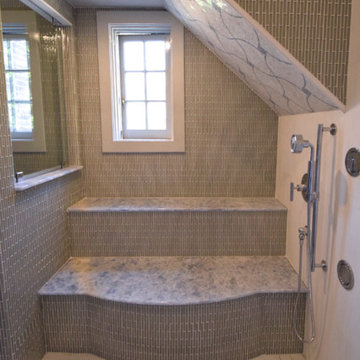
This Classic Ghent bathroom remodel, located in historic downtown Norfolk, has a classic regal appeal using some of it's original characteristics. The exposed brick wall adds warmth to the brushed marble and ice-blue Onyx stone features throughout.
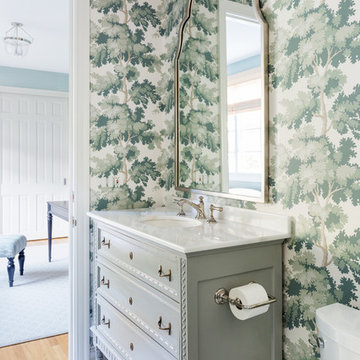
Bathroom remodel for feminine home office/guest bath. Carrara gold basketweave with ming green stone compliments the botanical print wallpaper from Schumacher. Shower tile is Walker Zanger. Hive LA Home repurposed a vintage Louis dresser for a beautiful statement vanity with useful storage. Fixtures by Kohler
Photo by Amy Bartlam
Bathroom with Mosaic Tile Flooring and Multi-coloured Floors Ideas and Designs
5
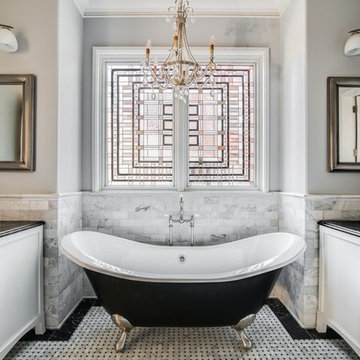

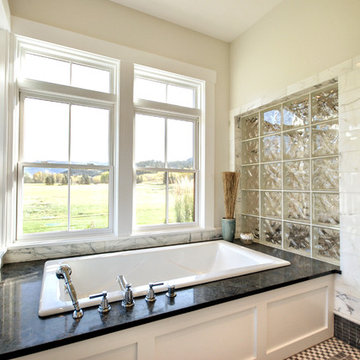
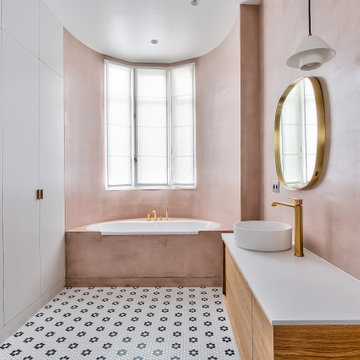
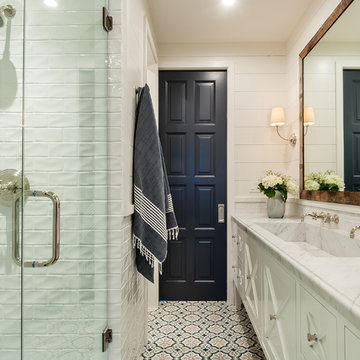


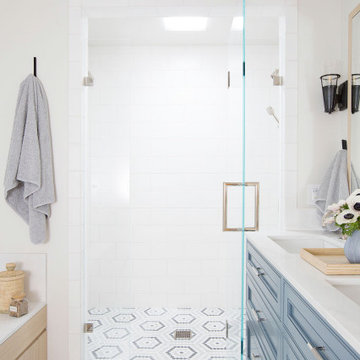


 Shelves and shelving units, like ladder shelves, will give you extra space without taking up too much floor space. Also look for wire, wicker or fabric baskets, large and small, to store items under or next to the sink, or even on the wall.
Shelves and shelving units, like ladder shelves, will give you extra space without taking up too much floor space. Also look for wire, wicker or fabric baskets, large and small, to store items under or next to the sink, or even on the wall.  The sink, the mirror, shower and/or bath are the places where you might want the clearest and strongest light. You can use these if you want it to be bright and clear. Otherwise, you might want to look at some soft, ambient lighting in the form of chandeliers, short pendants or wall lamps. You could use accent lighting around your bath in the form to create a tranquil, spa feel, as well.
The sink, the mirror, shower and/or bath are the places where you might want the clearest and strongest light. You can use these if you want it to be bright and clear. Otherwise, you might want to look at some soft, ambient lighting in the form of chandeliers, short pendants or wall lamps. You could use accent lighting around your bath in the form to create a tranquil, spa feel, as well. 