Bathroom with Grey Tiles and Concrete Flooring Ideas and Designs
Refine by:
Budget
Sort by:Popular Today
201 - 220 of 1,760 photos
Item 1 of 3
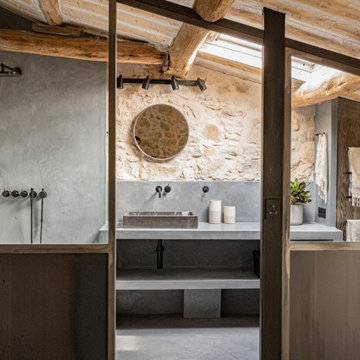
Vue frontale de la salle de douche avec son revêtement en béton ciré au sol, mur et plan de travail. Vasque en pierre et caisson technique abritant le ballon d'eau-chaude camouflé par une porte en bois massive. Plafond provençal et Velux entre les poutres.
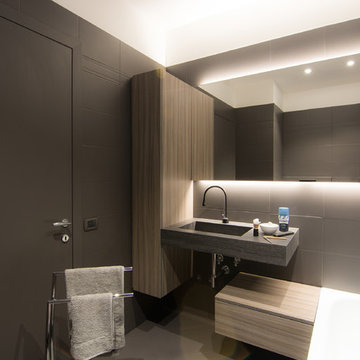
Un bagno tutto scuro... così scuro da aver vinto il soprannome di "Dark Water"! Qui, dato il budget non altissimo abbiamo preferito lasciare le mattonelle esistenti e verniciare tutto con una microresina che ha trasformato completamete l'aspetto di questo bagno. Il lavabo e i sanitari sono stati sostituiti ed è stato realizzato un armadietto e un pensile su misura in modo da ricavare degli spazi nascosti per contenere. Seguite questo lavoro perchè a breve pubblicheremo altre foto di questa ristrutturazione tutta al maschile. RBS Photo
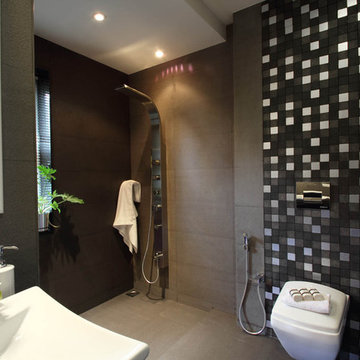
Bathroom of this villa has the distinct stamp of grandeur, class and luxury. The black and white theme of the main villa finds synergy here and is extended harmoniously in shades of grey and white.
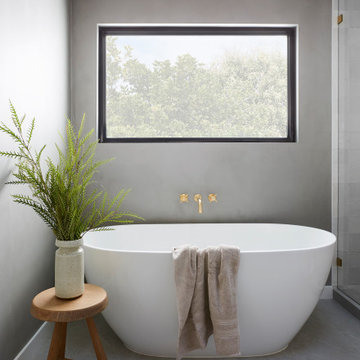
Master Bathroom with a gray monochromatic look with accents of porcelain tile and floating wood vanity and brass hardware. Also featuring modern lighting, jack and jill sinks, textured wall finish, and freestanding tub.
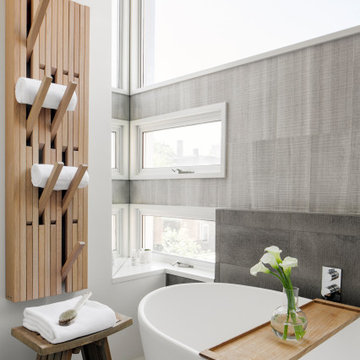
TEAM
Architect: LDa Architecture & Interiors
Builder: F.H. Perry Builder
Photographer: Sean Litchfield
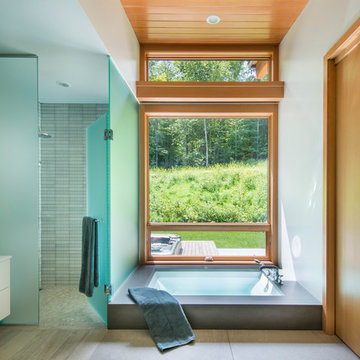
This house is discreetly tucked into its wooded site in the Mad River Valley near the Sugarbush Resort in Vermont. The soaring roof lines complement the slope of the land and open up views though large windows to a meadow planted with native wildflowers. The house was built with natural materials of cedar shingles, fir beams and native stone walls. These materials are complemented with innovative touches including concrete floors, composite exterior wall panels and exposed steel beams. The home is passively heated by the sun, aided by triple pane windows and super-insulated walls.
Photo by: Nat Rea Photography

Mirror shutters were designed for the Project.
Both bathrooms were finished in micro cement, which gave us the desired look of seamless finish. Basins, bathtub and WCs in matt Astone material were ordered directly from Italy and stainless steel sanitary ware from CEA completed the look. The main feature of the family bathroom was bespoke mirror window shutters, which were sliding side ways, allowing a user to have a mirror in front of the basin, as well as revealing hidden bathroom storage when covering the windows.
photos by Richard Chivers
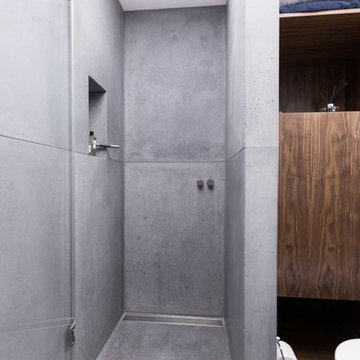
A contemporary penthouse apartment in St John's Wood in a converted church. Right next to the famous Beatles crossing next to the Abbey Road.
Concrete clad bathrooms with a fully lit ceiling made of plexiglass panels. The walls and flooring is made of real concrete panels, which give a very cool effect. While underfloor heating keeps these spaces warm, the panels themselves seem to emanate a cooling feeling. Both the ventilation and lighting is hidden above, and the ceiling also allows us to integrate the overhead shower.
Integrated washing machine within a beautifully detailed walnut joinery.
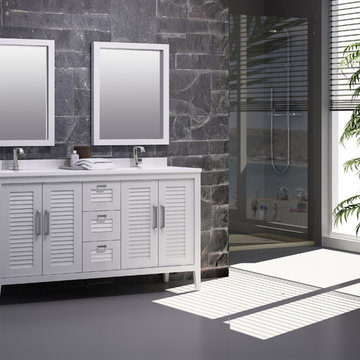
Will be available in stock as of august 30
Made in Spain.
Free shipping within USA Continental territory.
White vanity made of solid wood. White matt lacquered. 4 door and 3 drawers with soft closed.Metal handles polisehd chrome.
One inch White quartz countertop with backsplash. Two undermount sink.
The price include vanity+countertop+both undermount sinks: $2,807.00
Mirror: $139.00 each.
For further information please contact us by email to: contact@macraldesign.com or by phone: 305 471 9041.
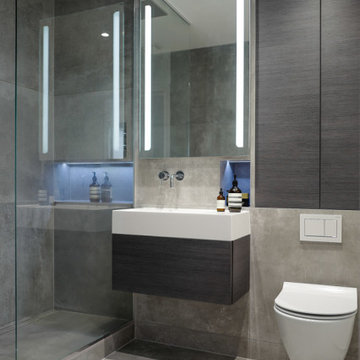
Remodeled wet room with the walls re-positioned forward to hide all storage and plumbing. Large format 1m concrete tiles, led lighting, wall mounted tap and toilet, floating sink.
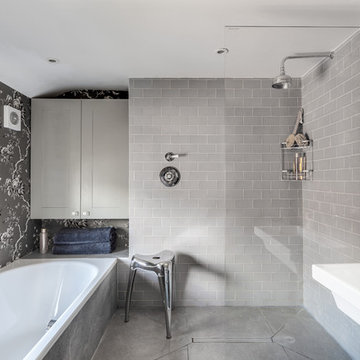
The master bathroom created to maximise space and functionality as well as providing a beautiful palette of grey tones with a feminine wallpaper to soften the look.
Photograph: Simon Maxwell Photography
Bathroom with Grey Tiles and Concrete Flooring Ideas and Designs
11
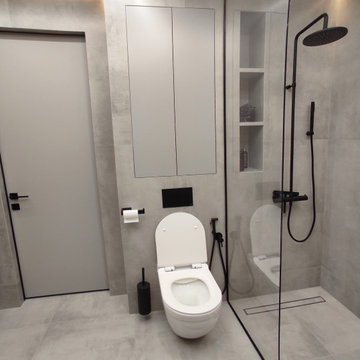
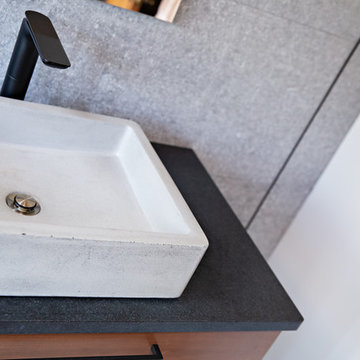
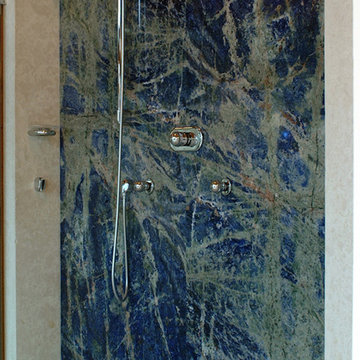

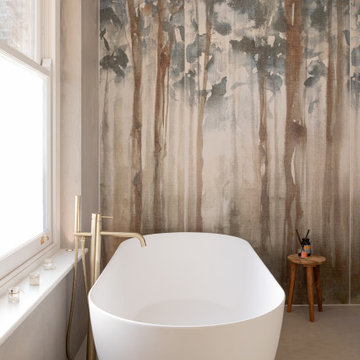
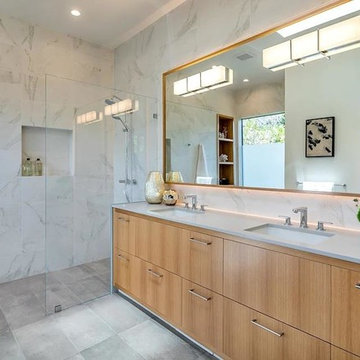
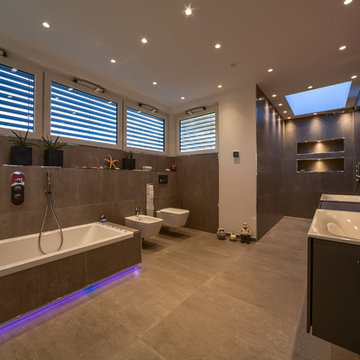
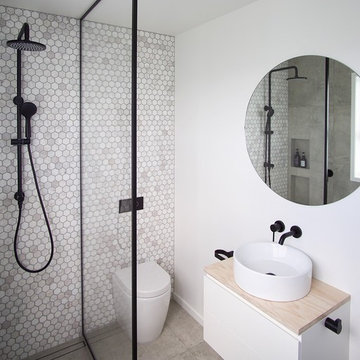
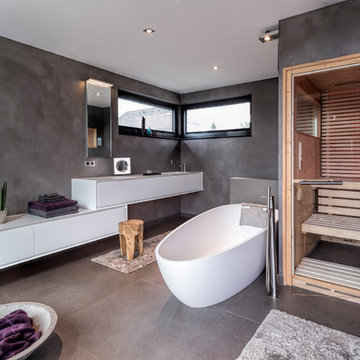

 Shelves and shelving units, like ladder shelves, will give you extra space without taking up too much floor space. Also look for wire, wicker or fabric baskets, large and small, to store items under or next to the sink, or even on the wall.
Shelves and shelving units, like ladder shelves, will give you extra space without taking up too much floor space. Also look for wire, wicker or fabric baskets, large and small, to store items under or next to the sink, or even on the wall.  The sink, the mirror, shower and/or bath are the places where you might want the clearest and strongest light. You can use these if you want it to be bright and clear. Otherwise, you might want to look at some soft, ambient lighting in the form of chandeliers, short pendants or wall lamps. You could use accent lighting around your bath in the form to create a tranquil, spa feel, as well.
The sink, the mirror, shower and/or bath are the places where you might want the clearest and strongest light. You can use these if you want it to be bright and clear. Otherwise, you might want to look at some soft, ambient lighting in the form of chandeliers, short pendants or wall lamps. You could use accent lighting around your bath in the form to create a tranquil, spa feel, as well. 