Bathroom with Green Walls and Solid Surface Worktops Ideas and Designs
Refine by:
Budget
Sort by:Popular Today
41 - 60 of 1,238 photos
Item 1 of 3
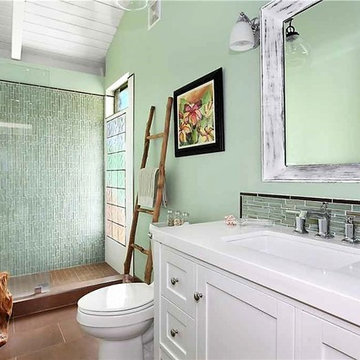
Island inspired baths for busy family on the island of Kauai. Inspiration: Ocean, Lava, Red Dirt and Sunsets

Occasionally, some bathrooms are designed without windows but with large, strategically placed skylights. We love this green moss color tile from Cle matched with the Oak vanity
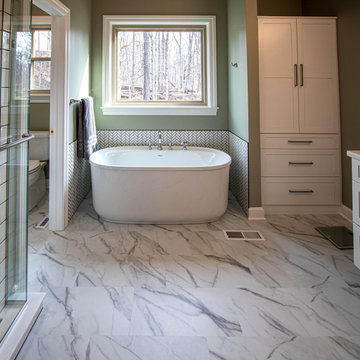
In this master bath a Siteline Frameless vanity in the Walton Shaker door style was installed with matching mirrors. Corian White Onyx was installed on the countertops, shower threshold and on the niche ledges. Crossville Night Night Color Box 3” x 3” tile was installed on the shower floor. Arctic white gloss subway tile was installed on the shower walls. Daltile Color Wheel Arctic white gloss 1 x 3 herringbone tile was installed on the walls around the tub and in the back of the niche. Fusion Tetra 6 globe vanity light fixture in brushed nickel with oval frosted globes. Sterling Spectacle 60” oval acrylic freestanding bathtub in white with Moen Eva collection. 12” x 24” Adura Flex luxury vinyl tile is installed on the floor.
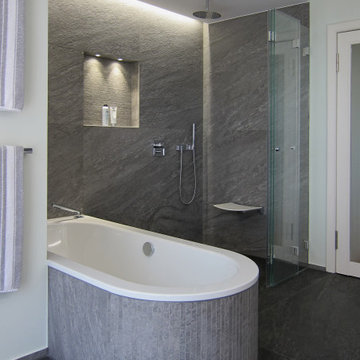
Die Wanne steht nach wie vor im Zentrum, hat allerdings jetzt normale Abmessungen. Die Rundung am Fußende lässt ihr Volumen kleiner wirken und verhindert schmerzhafte „Begegnungen“ beim Vorbeigehen. Daneben bleibt viel Platz für die großzügige Dusche. Die Armaturen für Dusche und Wanne sind in einer raumhohen Vorwand untergebracht. Der zentrale Hingucker an dieser Wand ist eine eingelassene Shampoonische mit zwei LED-Spots. An der Seitenwand sorgt ein Klappsitz für noch mehr Komfort beim Duschen. Entwässert wird die Dusche mit einer Duschrinne über die ganze Breite der Rückwand. So tritt die Technik in den Hintergrund und die gesamte Bodenfläche bleibt nutzbar. Dazu trägt auch die dreiteilige Duschabtrennung bei, die sich schmal zusammenklappen lässt. Auf eine Abtrennung in Richtung Wanne verzichteten die Kunden ganz bewusst, um den offenen Charakter dieses Bereichs zu erhalten. Im Übrigen ist die Dusche so groß, dass ohnehin nur wenige Spritzer auf der Wanne landen. Dort erleichtert eine herausziehbaren Handbrause die Reinigung. Die Decke über Wanne und Dusche wurde abgehängt, so konnten wir die Regenbrause dort einbauen lassen. Gleichzeitig fasst die Decke den Bereich optisch zusammen. Vor der Rückwand wurde eine Lichtfuge ausgebildet und mit einem LED-Band bestückt. Das Streiflicht bringt die Struktur der Fliesen wunderbar zur Geltung – es erfordert allerdings auch eine besonders sorgfältige Verarbeitung.
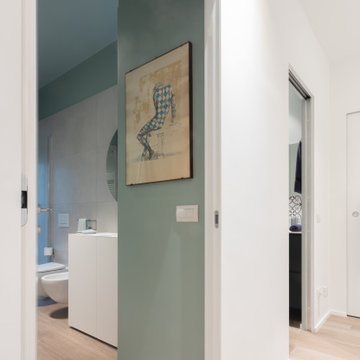
Il bagno principale si sviluppa in un unico ambiente con doccia a tutta larghezza e sanitari sospesi.
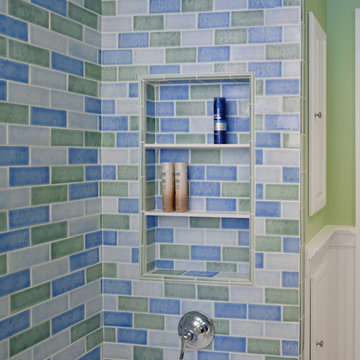
Design and Construction Management by: Harmoni Designs, LLC.
Photographer: Scott Pease, Pease Photography
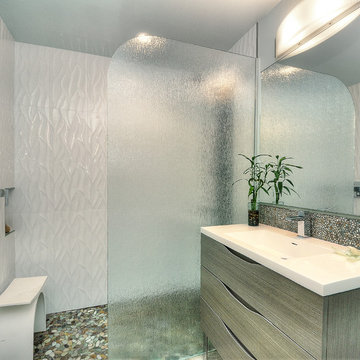
Photos by Tyler Bowman of Bowman Group
This tiny bathroom posed a real challenge. The homeowners desperately wanted dual sinks - but with the space constraints it just didn't seem possible. The key was to install separate sinks on two different walls - sizing them to fit. We ended up with a 27-inch vanity for "him" and a 36" vanity for "her."

La chambre parentale et la salle de bain existante sombre et peu ergonomique ont été ré-agencées pour retrouver un veritable concept de suite parentale. Afin d’offrir un éclairage en second jour et d’ouvrir visuellement les espaces, il a été conçu une verrière en bois sur-mesure.
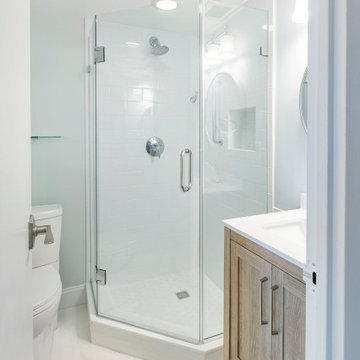
Bathroom Remodeling in Alexandria, VA with wood looking vanity , subway wall and marble looking porcelain floor tiles, white and bright tones, modern shower fixture and wall scones.

When the homeowners purchased this Victorian family home, this bathroom was originally a dressing room. With two beautiful large sash windows which have far-fetching views of the sea, it was immediately desired for a freestanding bath to be placed underneath the window so the views can be appreciated. This is truly a beautiful space that feels calm and collected when you walk in – the perfect antidote to the hustle and bustle of modern family life.
The bathroom is accessed from the main bedroom via a few steps. Honed marble hexagon tiles from Ca’Pietra adorn the floor and the Victoria + Albert Amiata freestanding bath with its organic curves and elegant proportions sits in front of the sash window for an elegant impact and view from the bedroom.
Bathroom with Green Walls and Solid Surface Worktops Ideas and Designs
3
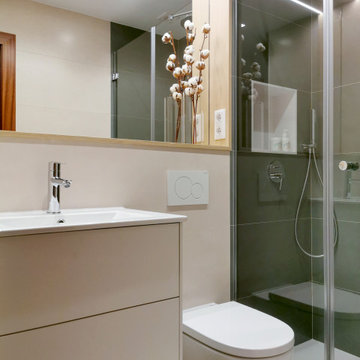
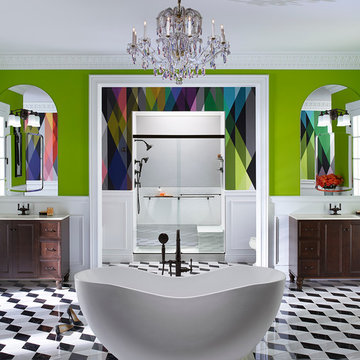
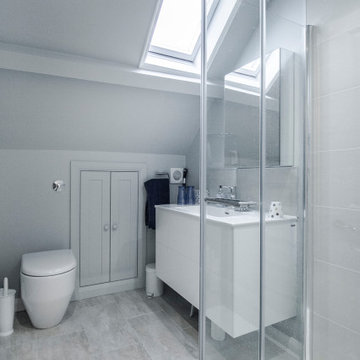
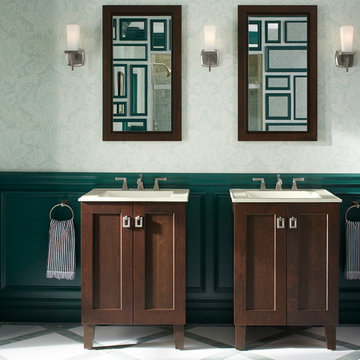
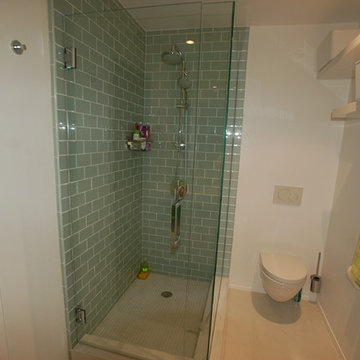
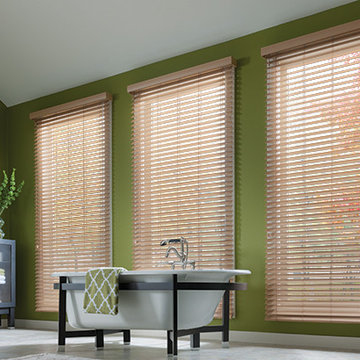
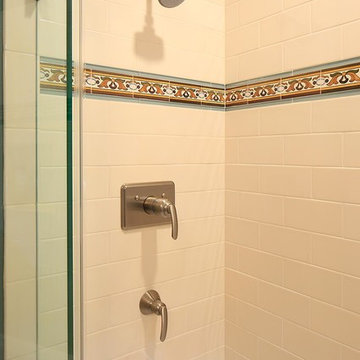
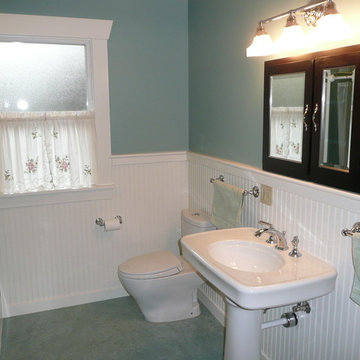
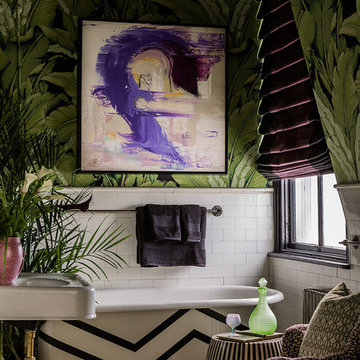
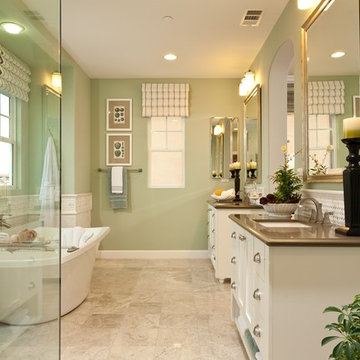

 Shelves and shelving units, like ladder shelves, will give you extra space without taking up too much floor space. Also look for wire, wicker or fabric baskets, large and small, to store items under or next to the sink, or even on the wall.
Shelves and shelving units, like ladder shelves, will give you extra space without taking up too much floor space. Also look for wire, wicker or fabric baskets, large and small, to store items under or next to the sink, or even on the wall.  The sink, the mirror, shower and/or bath are the places where you might want the clearest and strongest light. You can use these if you want it to be bright and clear. Otherwise, you might want to look at some soft, ambient lighting in the form of chandeliers, short pendants or wall lamps. You could use accent lighting around your bath in the form to create a tranquil, spa feel, as well.
The sink, the mirror, shower and/or bath are the places where you might want the clearest and strongest light. You can use these if you want it to be bright and clear. Otherwise, you might want to look at some soft, ambient lighting in the form of chandeliers, short pendants or wall lamps. You could use accent lighting around your bath in the form to create a tranquil, spa feel, as well. 