Bathroom with Green Walls and Solid Surface Worktops Ideas and Designs
Refine by:
Budget
Sort by:Popular Today
161 - 180 of 1,238 photos
Item 1 of 3
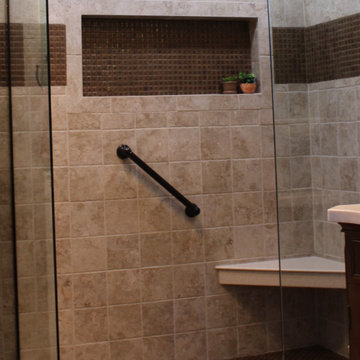
We took this small master bathroom from uncomfortable and crowded to spacious and open. We removed walls, relocated the toilet across the room and added a privacy half wall, installed a zero-threshold door-less extra-large walk-in tile shower with oil-rubbed bronze fixtures, a large tile niche and a beautiful tile accent row. We added a second vanity for increased storage and comfort. All of these changes allowed us to give these homeowners the master bathroom of their dreams!
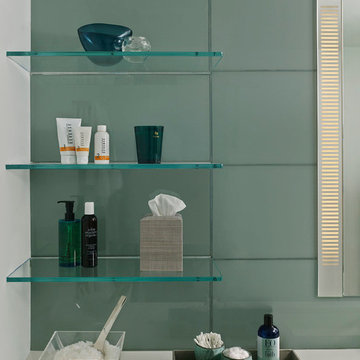
ASID Design Excellence First Place Residential – Kitchen and Bathroom: Michael Merrill Design Studio was approached three years ago by the homeowner to redesign her kitchen. Although she was dissatisfied with some aspects of her home, she still loved it dearly. As we discovered her passion for design, we began to rework her entire home--room by room, top to bottom.

Fun, Whimsical Guest Bathroom: All done up in Hot Pink and Vibrant Green - this space would make anyone smile.
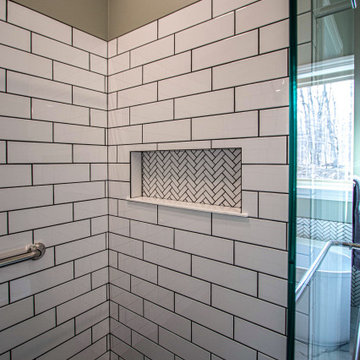
In this master bath a Siteline Frameless vanity in the Walton Shaker door style was installed with matching mirrors. Corian White Onyx was installed on the countertops, shower threshold and on the niche ledges. Crossville Night Night Color Box 3” x 3” tile was installed on the shower floor. Arctic white gloss subway tile was installed on the shower walls. Daltile Color Wheel Arctic white gloss 1 x 3 herringbone tile was installed on the walls around the tub and in the back of the niche. Fusion Tetra 6 globe vanity light fixture in brushed nickel with oval frosted globes. Sterling Spectacle 60” oval acrylic freestanding bathtub in white with Moen Eva collection. 12” x 24” Adura Flex luxury vinyl tile is installed on the floor.
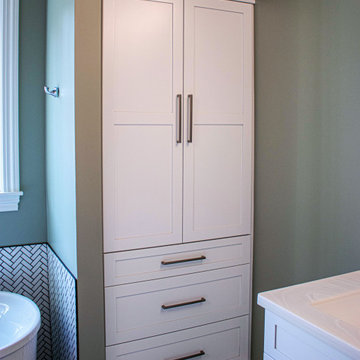
In this master bath a Siteline Frameless vanity in the Walton Shaker door style was installed with matching mirrors. Corian White Onyx was installed on the countertops, shower threshold and on the niche ledges. Crossville Night Night Color Box 3” x 3” tile was installed on the shower floor. Arctic white gloss subway tile was installed on the shower walls. Daltile Color Wheel Arctic white gloss 1 x 3 herringbone tile was installed on the walls around the tub and in the back of the niche. Fusion Tetra 6 globe vanity light fixture in brushed nickel with oval frosted globes. Sterling Spectacle 60” oval acrylic freestanding bathtub in white with Moen Eva collection. 12” x 24” Adura Flex luxury vinyl tile is installed on the floor.
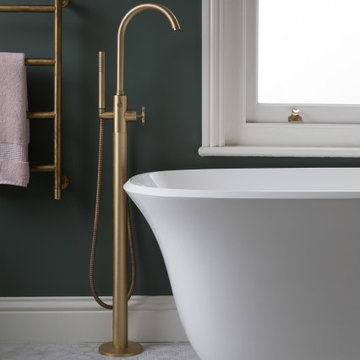
When the homeowners purchased this Victorian family home, this bathroom was originally a dressing room. With two beautiful large sash windows which have far-fetching views of the sea, it was immediately desired for a freestanding bath to be placed underneath the window so the views can be appreciated. This is truly a beautiful space that feels calm and collected when you walk in – the perfect antidote to the hustle and bustle of modern family life.
The bathroom is accessed from the main bedroom via a few steps. Honed marble hexagon tiles from Ca’Pietra adorn the floor and the Victoria + Albert Amiata freestanding bath with its organic curves and elegant proportions sits in front of the sash window for an elegant impact and view from the bedroom.
Bathroom with Green Walls and Solid Surface Worktops Ideas and Designs
9
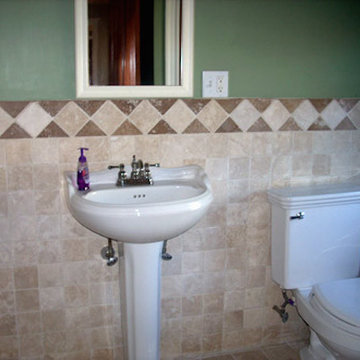
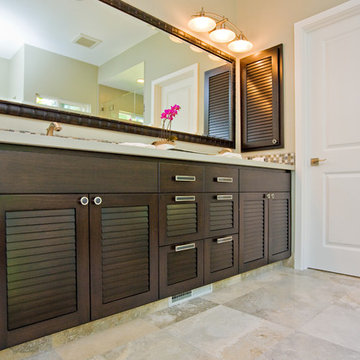

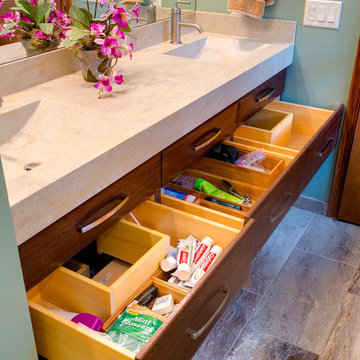
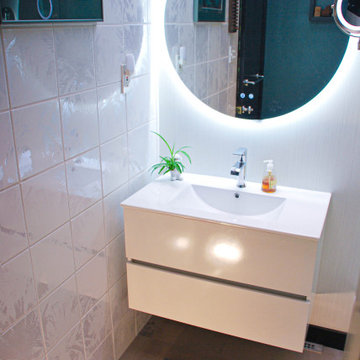
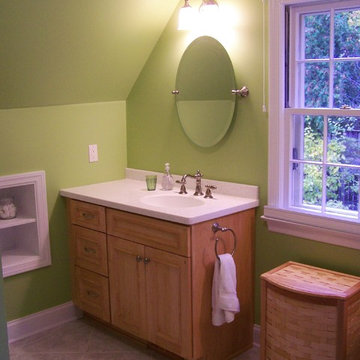
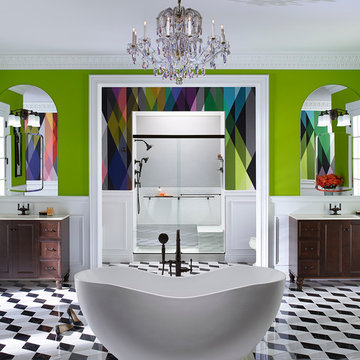
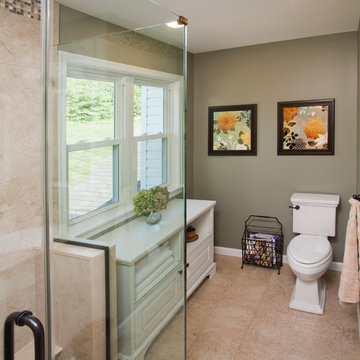
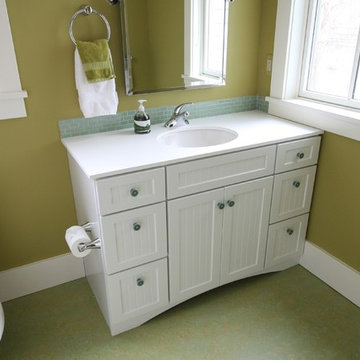
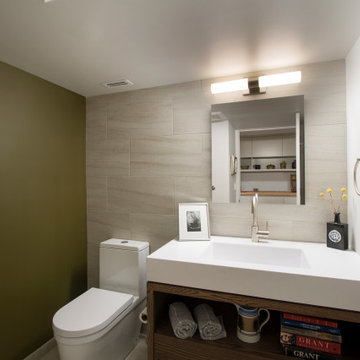
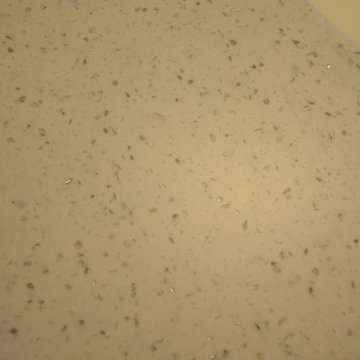
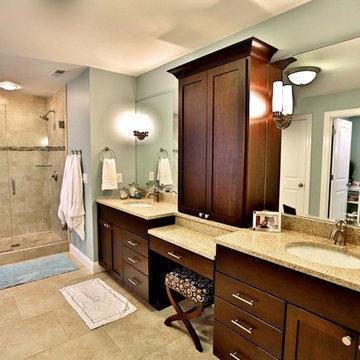
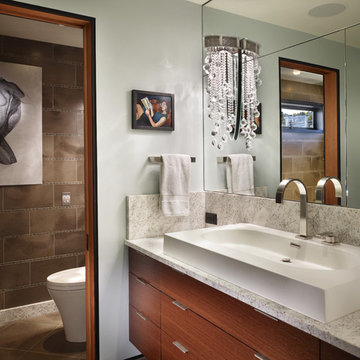
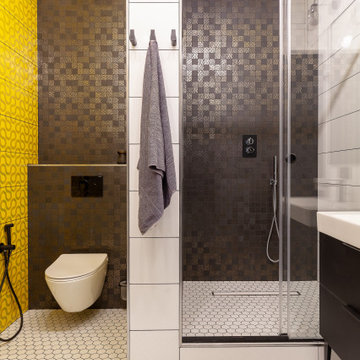

 Shelves and shelving units, like ladder shelves, will give you extra space without taking up too much floor space. Also look for wire, wicker or fabric baskets, large and small, to store items under or next to the sink, or even on the wall.
Shelves and shelving units, like ladder shelves, will give you extra space without taking up too much floor space. Also look for wire, wicker or fabric baskets, large and small, to store items under or next to the sink, or even on the wall.  The sink, the mirror, shower and/or bath are the places where you might want the clearest and strongest light. You can use these if you want it to be bright and clear. Otherwise, you might want to look at some soft, ambient lighting in the form of chandeliers, short pendants or wall lamps. You could use accent lighting around your bath in the form to create a tranquil, spa feel, as well.
The sink, the mirror, shower and/or bath are the places where you might want the clearest and strongest light. You can use these if you want it to be bright and clear. Otherwise, you might want to look at some soft, ambient lighting in the form of chandeliers, short pendants or wall lamps. You could use accent lighting around your bath in the form to create a tranquil, spa feel, as well. 