Bathroom with Flat-panel Cabinets and Glass Worktops Ideas and Designs
Refine by:
Budget
Sort by:Popular Today
121 - 140 of 2,099 photos
Item 1 of 3
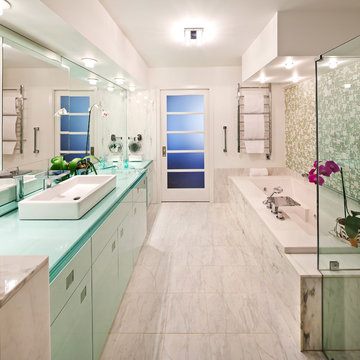
Separate tub and shower echo the marble for surrounds with a coordinating glass tile plays off the custom cabinetry.
Photography: Alistair Tutton
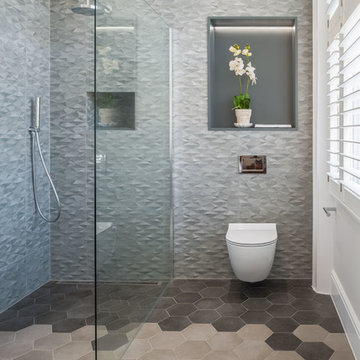
An unusual mix of shape and color in this master en suite.The wall tiles are textured and have a 3D look and feel. White shutters provide light and privacy in the space. The wet room makes the space look seamless and bigger. The LED lit niche behind the toilet is a useful space to display pretty things
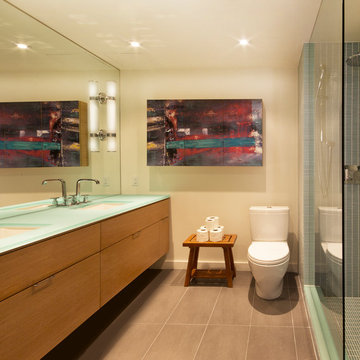
This washroom has so many creative elements: a medicine cabinet that doubles as art, frosted aqua glass, counter tops, aqua blue mosaic glass tile in the shower, and honey coloured, white oak to keep the space warm and inviting. This washroom also houses a hidden laundry room that disappears into the decor of the washroom.
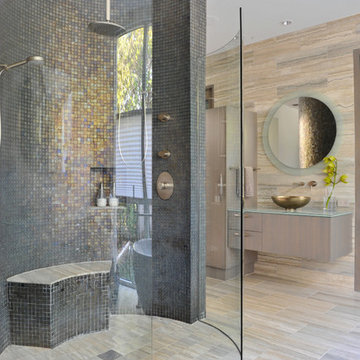
Mosaic tiled circular shower with bent glass walls, rainshower, 6 body jets and 2 shower arms
LAIR Architectural + Interior Photography
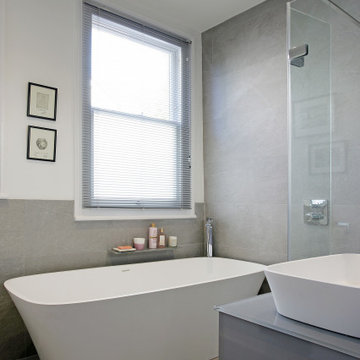
Large 300 x 600mm grey ceramic tiles were laid horizontally to visually increase the width of the bathroom. We combined BC Design's Vive solid surface and rimless freestanding bath and basin to provide a minimalist look.

This remodeled bathroom now serves as powder room for the kitchen/family room and a guest bath adjacent to the media room with its pull-down Murphy bed. Since the bathroom opens directly off the family room, we created a small entry with planter and low views to the garden beyond. The shower now features a deck of ironwood, smooth-trowel plaster walls and an enclosure made of 3-form recycle resin panels with embedded reeds. The space is flooded with natural light from the new skylight above.
Design Team: Tracy Stone, Donatella Cusma', Sherry Cefali
Engineer: Dave Cefali
Photo: Lawrence Anderson
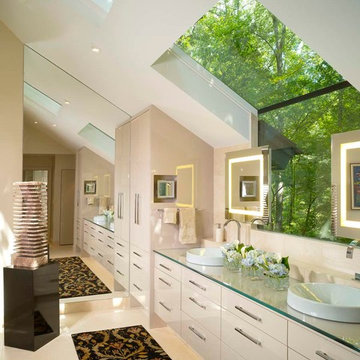
Side view of vanity with mirrors floating over glass, and sky lights above.
Photo by John Umberger
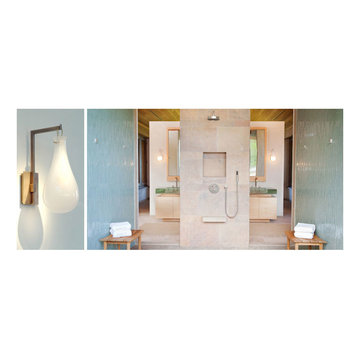
This luxurious spa like master bath is essentially and indoor outdoor room. The limestone floors and shower tower keep this space cool in this warm tropical paradise on the Big Island of Hawaii. I was inspired by the intersection where sand meets water for the vanity. Soft light wood with the grain on the horizontal meets a 6" glass counter. The weight of this glass is supported by steel reinforcements throughout the back wall. The irregular rectangle shaped glass mosaic in the shower was applied vertically so the lines of the grout follow the drops of water...like a tropical storm. From the shower one can walk directly to the private garden behind the master hale.
Susan Schippmann for Scavullo Design

This complete home remodel was complete by taking the early 1990's home and bringing it into the new century with opening up interior walls between the kitchen, dining, and living space, remodeling the living room/fireplace kitchen, guest bathroom, creating a new master bedroom/bathroom floor plan, and creating an outdoor space for any sized party!
Bathroom with Flat-panel Cabinets and Glass Worktops Ideas and Designs
7

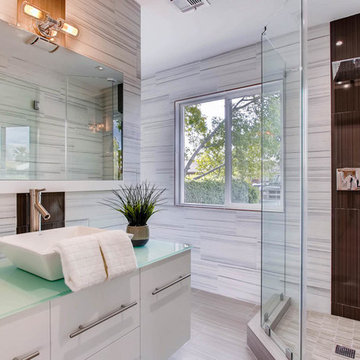

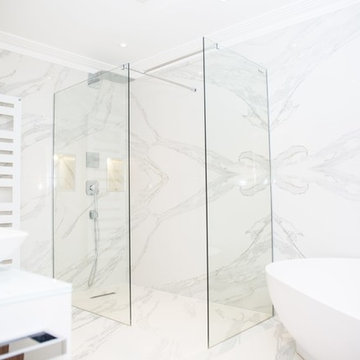
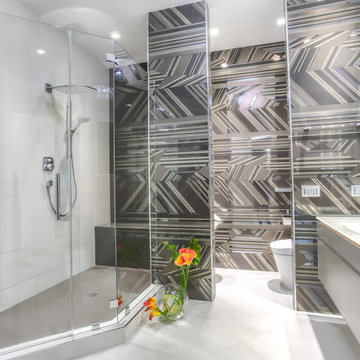
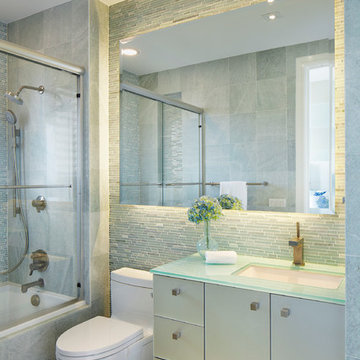

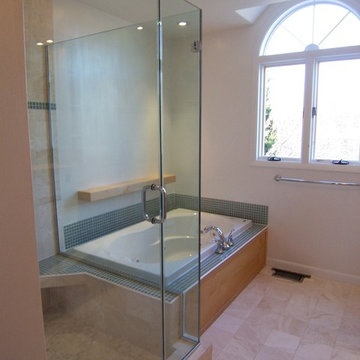
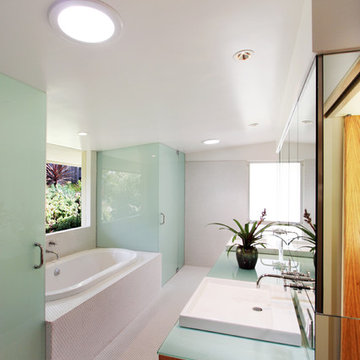
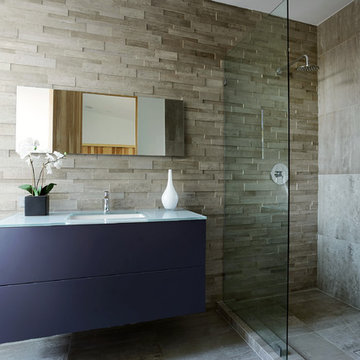
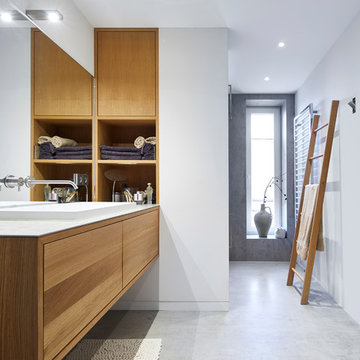

 Shelves and shelving units, like ladder shelves, will give you extra space without taking up too much floor space. Also look for wire, wicker or fabric baskets, large and small, to store items under or next to the sink, or even on the wall.
Shelves and shelving units, like ladder shelves, will give you extra space without taking up too much floor space. Also look for wire, wicker or fabric baskets, large and small, to store items under or next to the sink, or even on the wall.  The sink, the mirror, shower and/or bath are the places where you might want the clearest and strongest light. You can use these if you want it to be bright and clear. Otherwise, you might want to look at some soft, ambient lighting in the form of chandeliers, short pendants or wall lamps. You could use accent lighting around your bath in the form to create a tranquil, spa feel, as well.
The sink, the mirror, shower and/or bath are the places where you might want the clearest and strongest light. You can use these if you want it to be bright and clear. Otherwise, you might want to look at some soft, ambient lighting in the form of chandeliers, short pendants or wall lamps. You could use accent lighting around your bath in the form to create a tranquil, spa feel, as well. 