Bathroom with Distressed Cabinets and Grey Tiles Ideas and Designs
Refine by:
Budget
Sort by:Popular Today
141 - 160 of 1,212 photos
Item 1 of 3
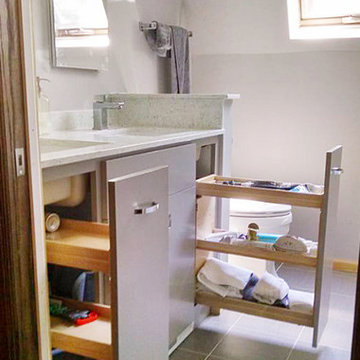
A background in art and architecture blended with knowledge and experience lend themselves to creative solutions and an attention to detail that will transform your vision into a reality that surpasses your expectations. At TLC Home, your project will get the TLC it deserves. As your Custom Craftsmen, we’ll give it the hands-on attention that leaves you with a finished product you can enjoy for a lifetime.
Let’s meet to review your project goals. Then we’ll work together to create the best solution for your needs. You’ll have an opportunity to preview the work with a computer generated image like the one below. All work is then completed at our workshop in Hastings, MN, and installed with precision and TLC.
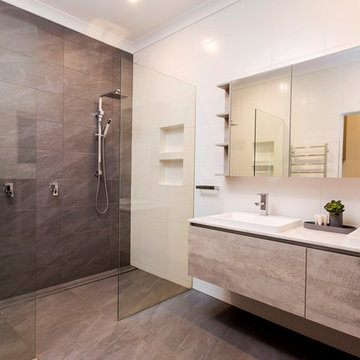
While the period homes of Goodwood continue to define their prestige location on the cusp of the CBD and the ultra-trendy King William Road, this 4-bedroom beauty set on a prized 978sqm allotment soars even higher thanks to the most epic of extensions....
Photos: www.hardimage.com.au
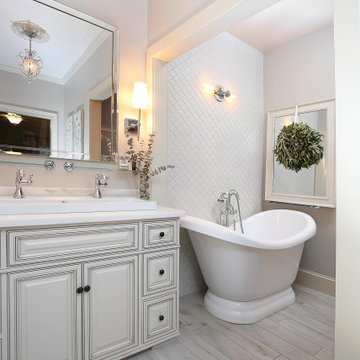
This client wanted to keep with the time-honored feel of their traditional home, but update the entryway, living room, master bath, and patio area. Phase One provided sensible updates including custom wood work and paneling, a gorgeous master bath soaker tub, and a hardwoods floors envious of the whole neighborhood.
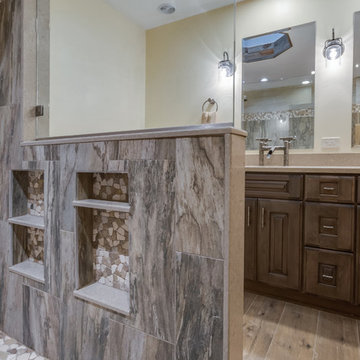
This bathroom design combines rustic and industrial features in a space that is unique, stylish, and relaxing. The master bath maximizes the space it occupies in the center of this octagonal-shaped house by creating an internal skylight that opens up to a high ceiling above the bathroom in the center of the home. It creates an architectural feature and also brings natural light into the room. The DuraSupreme vanity cabinet in a distressed finish is accented by a Ceasarstone engineered quartz countertop and eye-catching Sonoma Forge Waterfall spout faucet. A thresholdless shower with a rainfall showerhead, storage niches, and a river rock shower floor offer a soothing atmosphere. Photos by Linda McManis
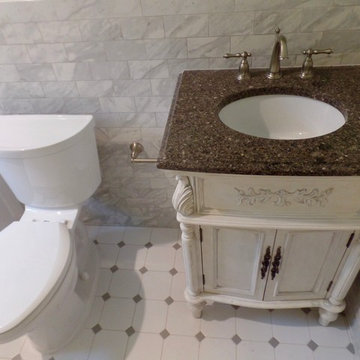
Furniture style vanity with granite countertop, undermount sink, and Kohler 8" spread faucet. American Standard toilet. Octagonal floor tile with grey dot, 3x6 porcelain wall tile.
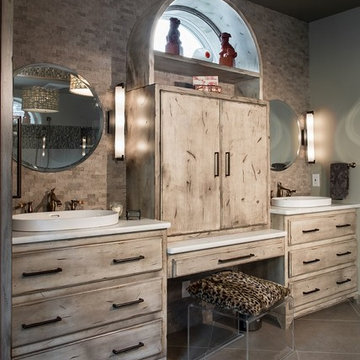
The cabinets are so distressed and rustic, our clients couldn't be happier! The details are phenomenal
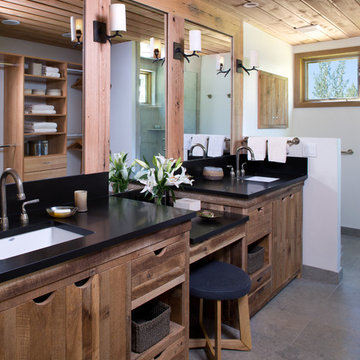
The master bathroom configuration remained as existed but the finishes and fixtures were replaced to complement the new contemporary mountain chalet. The sit-down make-up vanity serves to create his and hers zones at the vanity.
Photography: Emily Minton Redfield
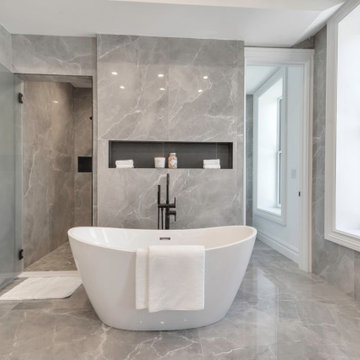
Large open, light and airy master bathroom. The large built-in vanity features double his-and-hers sinks, with two wall mounted faucets and round mirrors with built-in LED lighting. The freestanding soaking tub has a floor mounted tub filler, and is backed by a wall with a cut out niche for subtle storage.
The large walk in shower features a porcelain mosaic floor tile and custom glass door. The toilet is tucked away in a nook to the right back of the bathroom, for privacy. All finishes are matte black.
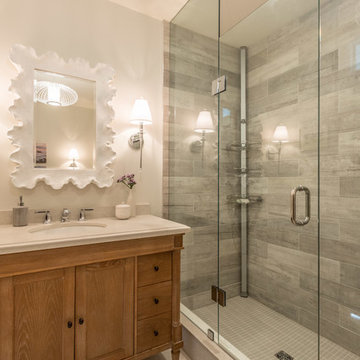
This main floor bathroom had to function not only as a Powder Room for guests but also be easily accessible to the backyard pool for the family to change and wash up. Combining the weathered wood vanity and shower wall tiles with the crisp shell-inspired mirror and sand-like floor tile we’ve achieved a space reminiscent of the beach just down the road.
Bathroom with Distressed Cabinets and Grey Tiles Ideas and Designs
8
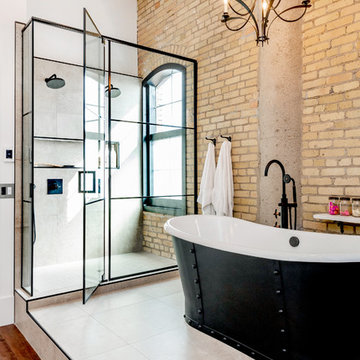
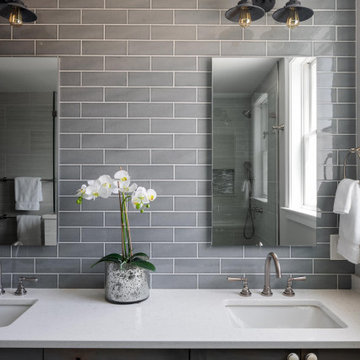
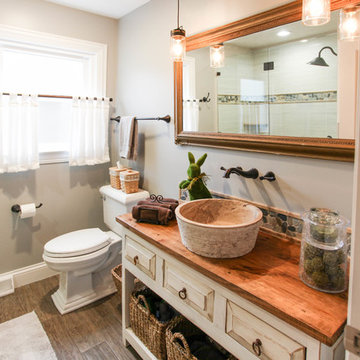
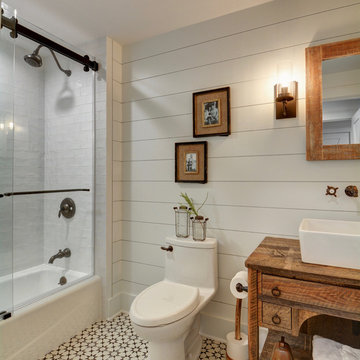
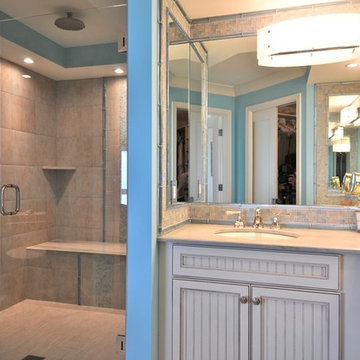
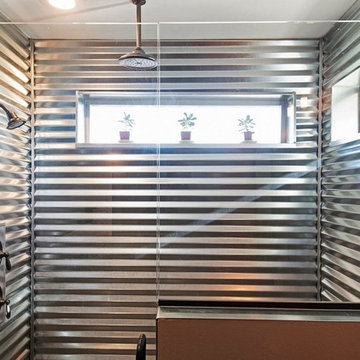
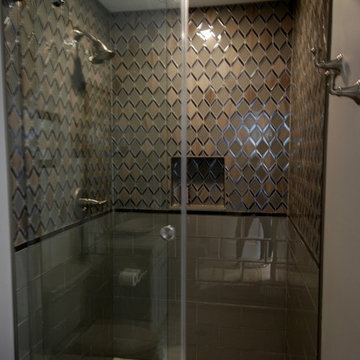
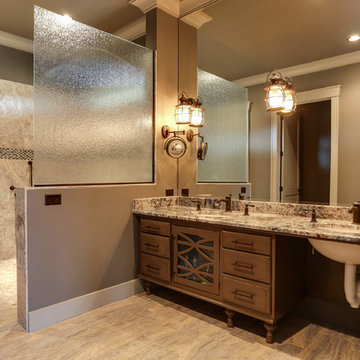
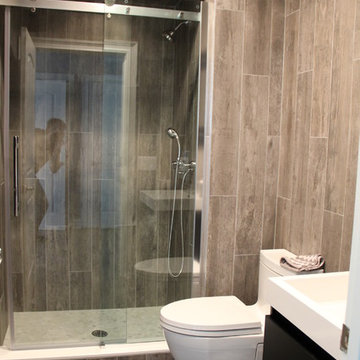
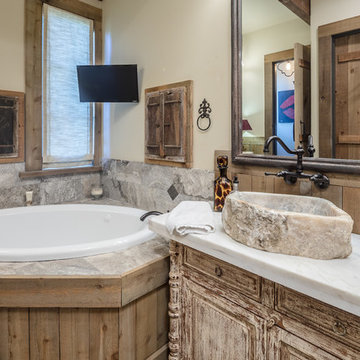
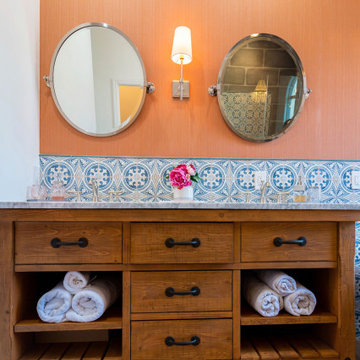

 Shelves and shelving units, like ladder shelves, will give you extra space without taking up too much floor space. Also look for wire, wicker or fabric baskets, large and small, to store items under or next to the sink, or even on the wall.
Shelves and shelving units, like ladder shelves, will give you extra space without taking up too much floor space. Also look for wire, wicker or fabric baskets, large and small, to store items under or next to the sink, or even on the wall.  The sink, the mirror, shower and/or bath are the places where you might want the clearest and strongest light. You can use these if you want it to be bright and clear. Otherwise, you might want to look at some soft, ambient lighting in the form of chandeliers, short pendants or wall lamps. You could use accent lighting around your bath in the form to create a tranquil, spa feel, as well.
The sink, the mirror, shower and/or bath are the places where you might want the clearest and strongest light. You can use these if you want it to be bright and clear. Otherwise, you might want to look at some soft, ambient lighting in the form of chandeliers, short pendants or wall lamps. You could use accent lighting around your bath in the form to create a tranquil, spa feel, as well. 