Bathroom with Cement Tiles and Multi-coloured Walls Ideas and Designs
Refine by:
Budget
Sort by:Popular Today
81 - 100 of 184 photos
Item 1 of 3
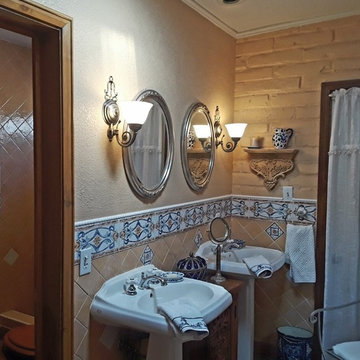
In this authentic adobe Hacienda-style home, we took out the drab 80s style guest bathroom and opted for a more sumptuous "Old Mexico" style.
We broke into an adjoining closet to create a separate walk-in shower (left) and toilet room and thus significantly enlarge the space. Replacing a standard vanity with pedestal sinks additionally opened up the room and continued the "old world" look.
Authentic tile from across the border (not found in U.S., and much cheaper) was used in the typical Mexican "chair rail" style and the three-color scheme (blue, white and sand) keep it all unified. Local authentic wood furnishings (both new and finds) plus tin and Talavera ceramic accessories complete the look.
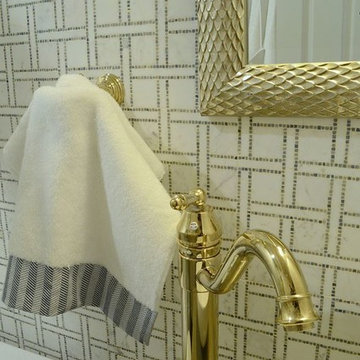
This bathroom is about GLAM, a full wall of marble mosaic, accented with blue and brass. It may have a small footprint but it's big in style.
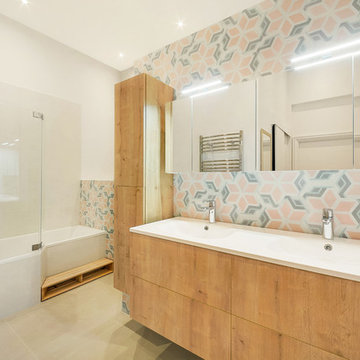
L'espace le plus important en termes de travaux. Tout a été cassé pour créer un espace dressing distinct et une salle de bains/wc (cachés). Derrière le mur sont cachés le chauffe eau grande capacité et un espace étendage pour le linge. Baignoire asymétrique Jacob Delafon, ensemble meuble Cuisishop et carreaux de ciment Bahya
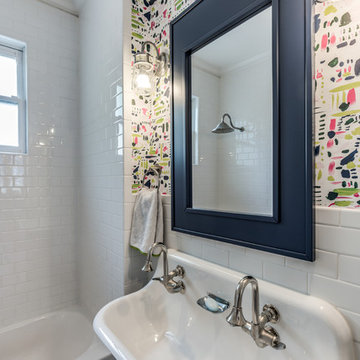
2018 Addition/Remodel in the Greater Houston Heights. Featuring Custom Wood Floors with a White Wash + Designer Wall Paper, Fixtures and Finishes + Custom Lacquer Cabinets + Quarz Countertops + Marble Tile Floors & Showers + Frameless Glass + Reclaimed Shiplap Accents & Oversized Closets.
www.stevenallendesigns.com
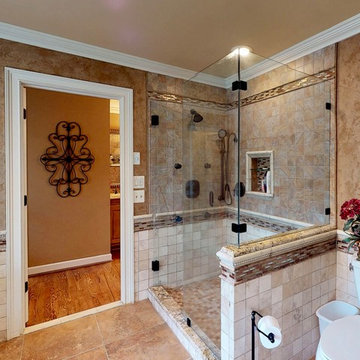
The Exquisite Master Bath features a relaxing jacuzzi tub, multi-jet tiled shower and a double sink vanity with marble countertops.
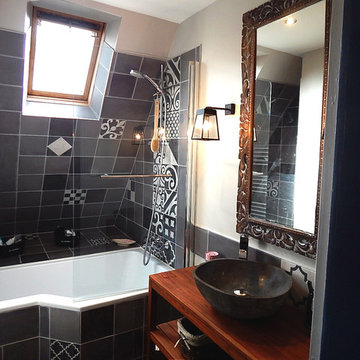
Installation d'une baignoire asymétrique, pour décaler l'espace douche de la sous-pente. L'autre côté étant contraint par le conduit de cheminée.
Calepinage sur mesure avec 5 type de carreaux différents en taille et en couleurs/motifs.
Vasque en pierre.
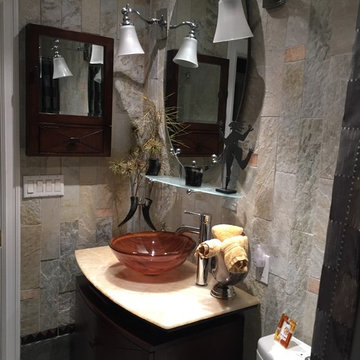
This small bath was upgraded with slate and onyx tile and highlighted by a contrasting vessel sink.
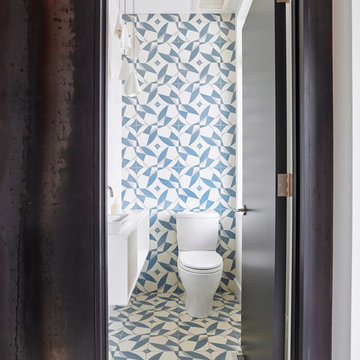
Only the chicest of modern touches for this detached home in Tornto’s Roncesvalles neighbourhood. Textures like exposed beams and geometric wild tiles give this home cool-kid elevation. The front of the house is reimagined with a fresh, new facade with a reimagined front porch and entrance. Inside, the tiled entry foyer cuts a stylish swath down the hall and up into the back of the powder room. The ground floor opens onto a cozy built-in banquette with a wood ceiling that wraps down one wall, adding warmth and richness to a clean interior. A clean white kitchen with a subtle geometric backsplash is located in the heart of the home, with large windows in the side wall that inject light deep into the middle of the house. Another standout is the custom lasercut screen features a pattern inspired by the kitchen backsplash tile. Through the upstairs corridor, a selection of the original ceiling joists are retained and exposed. A custom made barn door that repurposes scraps of reclaimed wood makes a bold statement on the 2nd floor, enclosing a small den space off the multi-use corridor, and in the basement, a custom built in shelving unit uses rough, reclaimed wood. The rear yard provides a more secluded outdoor space for family gatherings, and the new porch provides a generous urban room for sitting outdoors. A cedar slatted wall provides privacy and a backrest.
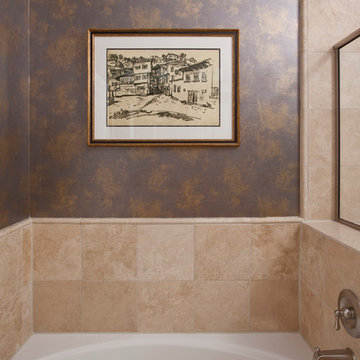
Christina Wedge Photography
Simple modern condo designed for a male client.
Less is More design approach for this client
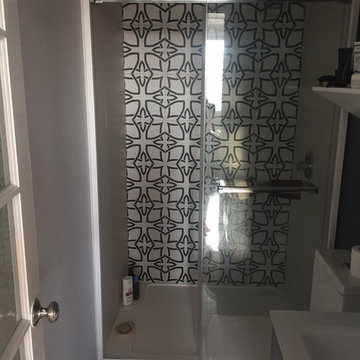
Vanguard Series Floor and Accent Wall;
Unicolour Series White Matte Shower Wall;
Bambu Gris Sombra Wall Mount Vanity;
Top: Bambu Sink with Overflow, Gloss White Glass Finish;
Urban C One-Piece Toilet;
Modul Shower Base and Shower Base Kit;
Overflow Drain;
Bottle Trap
Bathroom with Cement Tiles and Multi-coloured Walls Ideas and Designs
5
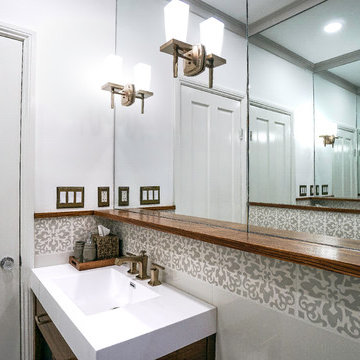
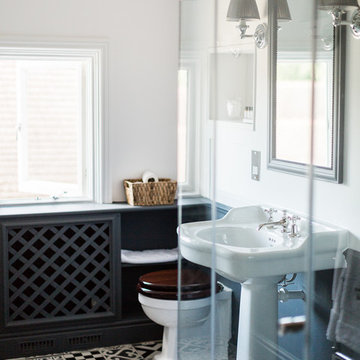
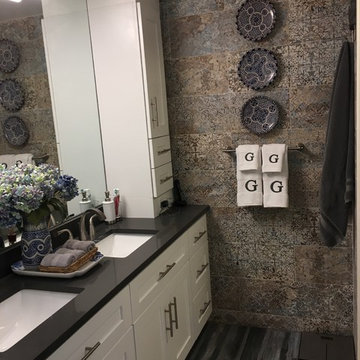
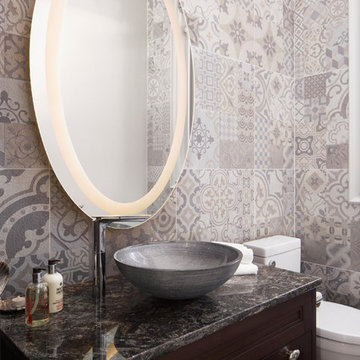
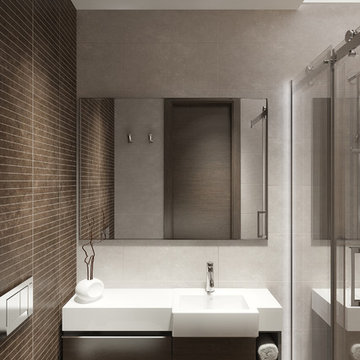
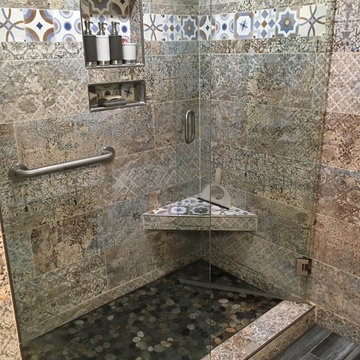
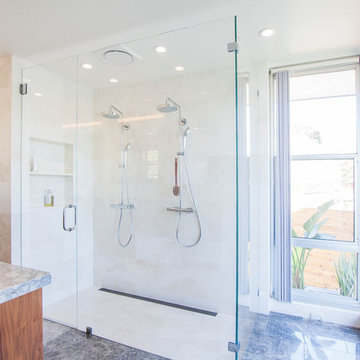
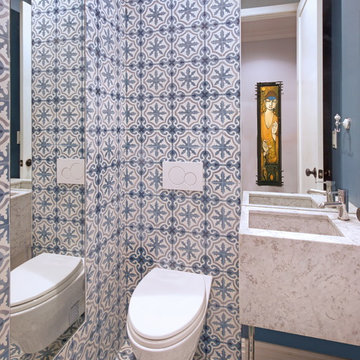
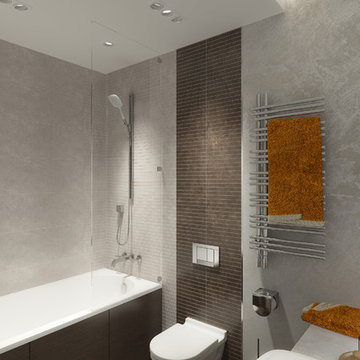
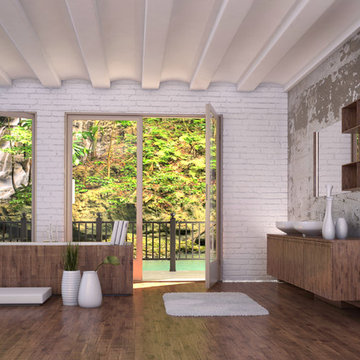

 Shelves and shelving units, like ladder shelves, will give you extra space without taking up too much floor space. Also look for wire, wicker or fabric baskets, large and small, to store items under or next to the sink, or even on the wall.
Shelves and shelving units, like ladder shelves, will give you extra space without taking up too much floor space. Also look for wire, wicker or fabric baskets, large and small, to store items under or next to the sink, or even on the wall.  The sink, the mirror, shower and/or bath are the places where you might want the clearest and strongest light. You can use these if you want it to be bright and clear. Otherwise, you might want to look at some soft, ambient lighting in the form of chandeliers, short pendants or wall lamps. You could use accent lighting around your bath in the form to create a tranquil, spa feel, as well.
The sink, the mirror, shower and/or bath are the places where you might want the clearest and strongest light. You can use these if you want it to be bright and clear. Otherwise, you might want to look at some soft, ambient lighting in the form of chandeliers, short pendants or wall lamps. You could use accent lighting around your bath in the form to create a tranquil, spa feel, as well. 