Bathroom with Cement Tiles and Multi-coloured Walls Ideas and Designs
Refine by:
Budget
Sort by:Popular Today
61 - 80 of 184 photos
Item 1 of 3
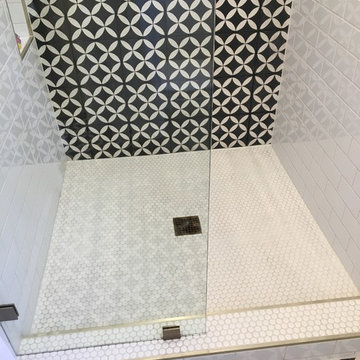
Shower wall in our Circulos Pattern Cement Tile.
All our handmade Encaustic Cement Tile is only $9sqft. Contact us for questions or to place an order. www.cementtilesource.com cementtilesource@gmail.com 805-234-4546 call/text
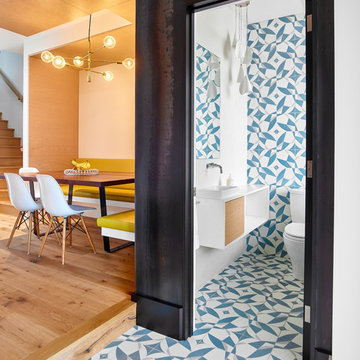
Only the chicest of modern touches for this detached home in Tornto’s Roncesvalles neighbourhood. Textures like exposed beams and geometric wild tiles give this home cool-kid elevation. The front of the house is reimagined with a fresh, new facade with a reimagined front porch and entrance. Inside, the tiled entry foyer cuts a stylish swath down the hall and up into the back of the powder room. The ground floor opens onto a cozy built-in banquette with a wood ceiling that wraps down one wall, adding warmth and richness to a clean interior. A clean white kitchen with a subtle geometric backsplash is located in the heart of the home, with large windows in the side wall that inject light deep into the middle of the house. Another standout is the custom lasercut screen features a pattern inspired by the kitchen backsplash tile. Through the upstairs corridor, a selection of the original ceiling joists are retained and exposed. A custom made barn door that repurposes scraps of reclaimed wood makes a bold statement on the 2nd floor, enclosing a small den space off the multi-use corridor, and in the basement, a custom built in shelving unit uses rough, reclaimed wood. The rear yard provides a more secluded outdoor space for family gatherings, and the new porch provides a generous urban room for sitting outdoors. A cedar slatted wall provides privacy and a backrest.
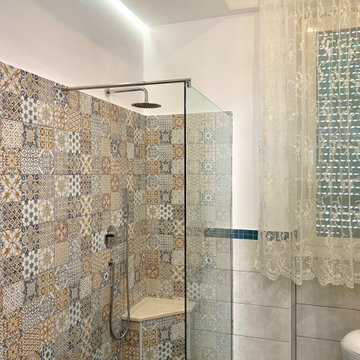
Bagno con doccia / Bathroom with shower
Doccia a filo pavimento / walk-in shower
Ceramiche "Paul Ceramiche ", serie "Country Multicolor"
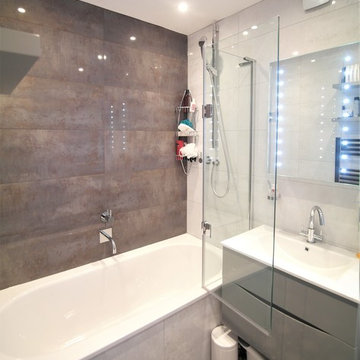
A contemporary home renovation and loft conversion in Twickenham, Surrey. Photo by Nikki Dessent
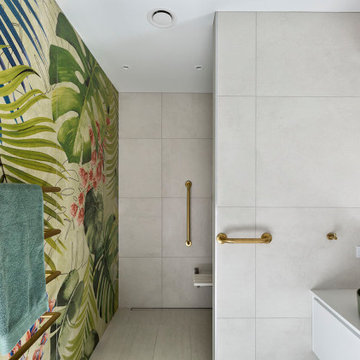
Fun and funky design, specifications are met for purpose in a very classy manner
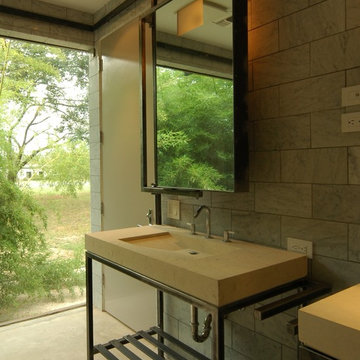
From the beginning, the design concept of this house was to incorporate a giant pecan tree that was situated in the middle of the property. Other geographical restraints required us to divide the project into two halves. The first part of the house was at the street level and the other part began at the bottom and back of the property. By bridging the two ends together, we created the core of the residence, which became the center of the tree.
At this time, East Austin was in the beginning of a transformation -as the neighborhood became more gentrified. it became our goal to be conscious of our surroundings and to create a comfortable modern home, that would blend within the scale of the vernacular. We created a low profile hundred foot ramp-roof that followed the slope of the hill, so as to be inconspicuous in a neighborhood whose houses were an average of a thousand square feet.
Green construction and new light gauge steel construction building systems were used in the building of this house. Making it - at the time, one of the only projects of it's kind in Austin.
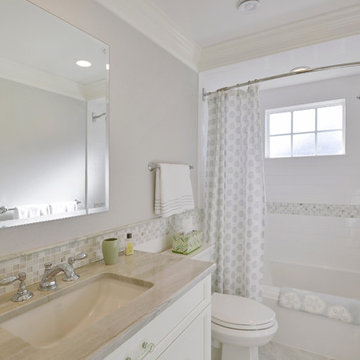
This is an example of a medium traditional kids bathroom with some contemporary features in Sleepy Hollow with under mount mount sink, white cabinets, shower/bath combination, glass tile, gray walls, and tiled floor.
Photography by, Peter Krupeya.
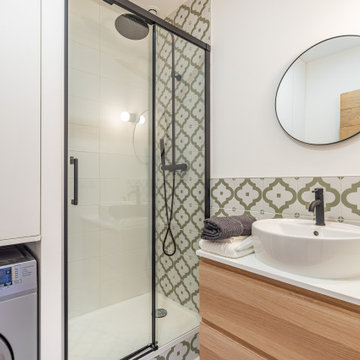
Pour ce projet 2 en 1, l'enjeu était de diviser un plateau de 75m2 pour y créer deux appartements de Type 2.
J'ai accompagné les propriétaires sur la réflexion des plans, la conception 3D et le choix des matériaux et mobiliers. Ils se sont ensuite chargés de la rénovation , du suivi et de l'ameublement ! Un beau travail d'équipe et une belle réussite pour cet investissement locatif en plein coeur de Marseille !
Caractéristiques de la décoration : fresque exotique , tapisserie végétale , papier peint panoramique. Niche en tête de lit avec peinture verte claire. Ambiance lumineuse et sobre avec des tons blanc , gris et bois. Matériaux Leroy Merlin, Déco maisons du monde
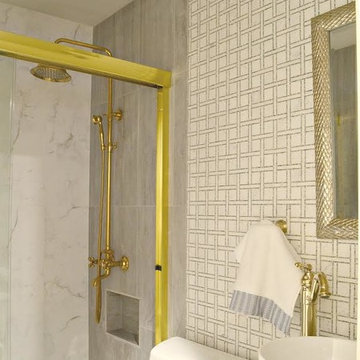
This bathroom is about GLAM, a full wall of marble mosaic, accented with blue and brass. It may have a small footprint but it's big in style.
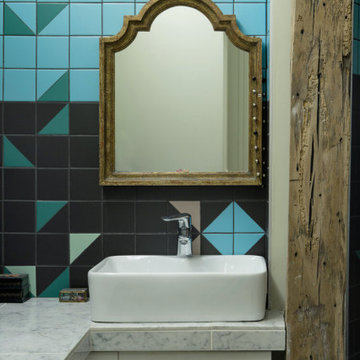
LOFT avec lumière zénithale, parquet bois coloré, mobilier sur mesure, cuisine avec ilot central, contemporain et chic, beaux volumes.
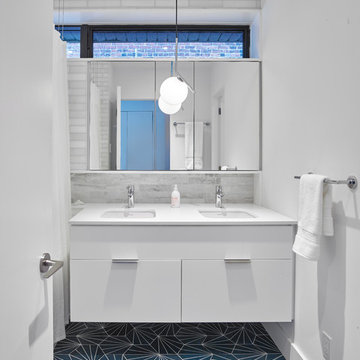
Only the chicest of modern touches for this detached home in Tornto’s Roncesvalles neighbourhood. Textures like exposed beams and geometric wild tiles give this home cool-kid elevation. The front of the house is reimagined with a fresh, new facade with a reimagined front porch and entrance. Inside, the tiled entry foyer cuts a stylish swath down the hall and up into the back of the powder room. The ground floor opens onto a cozy built-in banquette with a wood ceiling that wraps down one wall, adding warmth and richness to a clean interior. A clean white kitchen with a subtle geometric backsplash is located in the heart of the home, with large windows in the side wall that inject light deep into the middle of the house. Another standout is the custom lasercut screen features a pattern inspired by the kitchen backsplash tile. Through the upstairs corridor, a selection of the original ceiling joists are retained and exposed. A custom made barn door that repurposes scraps of reclaimed wood makes a bold statement on the 2nd floor, enclosing a small den space off the multi-use corridor, and in the basement, a custom built in shelving unit uses rough, reclaimed wood. The rear yard provides a more secluded outdoor space for family gatherings, and the new porch provides a generous urban room for sitting outdoors. A cedar slatted wall provides privacy and a backrest.
Bathroom with Cement Tiles and Multi-coloured Walls Ideas and Designs
4
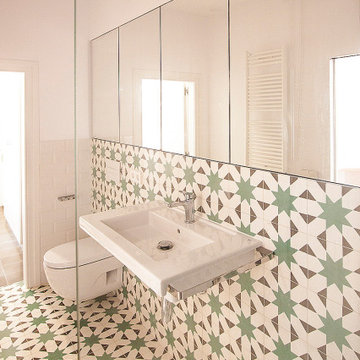
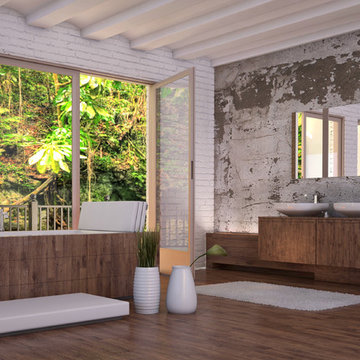
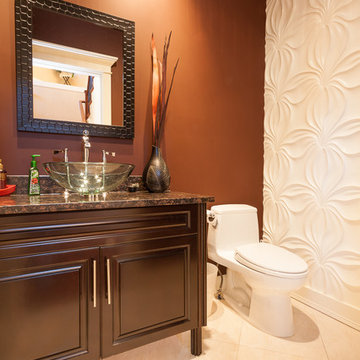
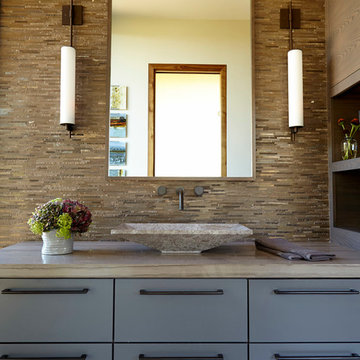
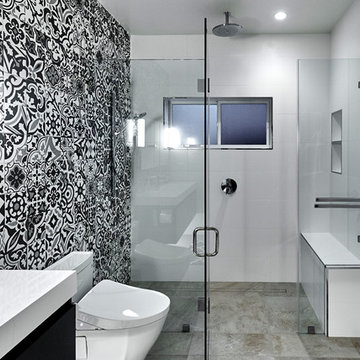
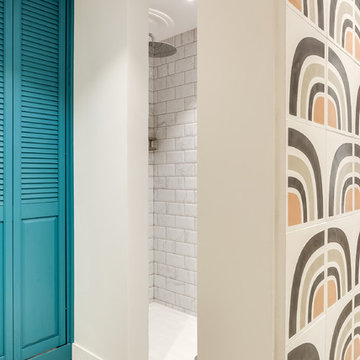
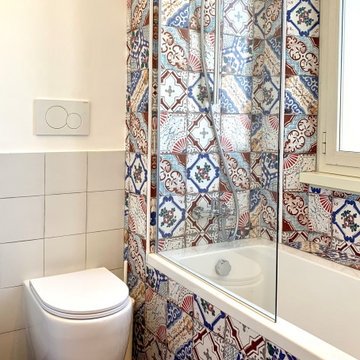
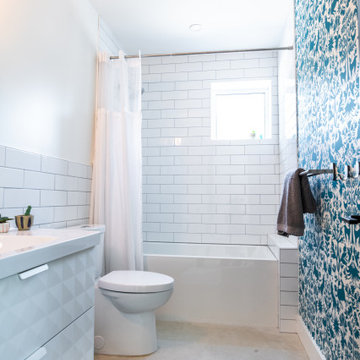
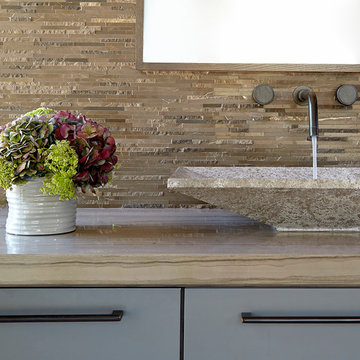

 Shelves and shelving units, like ladder shelves, will give you extra space without taking up too much floor space. Also look for wire, wicker or fabric baskets, large and small, to store items under or next to the sink, or even on the wall.
Shelves and shelving units, like ladder shelves, will give you extra space without taking up too much floor space. Also look for wire, wicker or fabric baskets, large and small, to store items under or next to the sink, or even on the wall.  The sink, the mirror, shower and/or bath are the places where you might want the clearest and strongest light. You can use these if you want it to be bright and clear. Otherwise, you might want to look at some soft, ambient lighting in the form of chandeliers, short pendants or wall lamps. You could use accent lighting around your bath in the form to create a tranquil, spa feel, as well.
The sink, the mirror, shower and/or bath are the places where you might want the clearest and strongest light. You can use these if you want it to be bright and clear. Otherwise, you might want to look at some soft, ambient lighting in the form of chandeliers, short pendants or wall lamps. You could use accent lighting around your bath in the form to create a tranquil, spa feel, as well. 