Bathroom with Brown Walls and Granite Worktops Ideas and Designs
Refine by:
Budget
Sort by:Popular Today
141 - 160 of 3,162 photos
Item 1 of 3
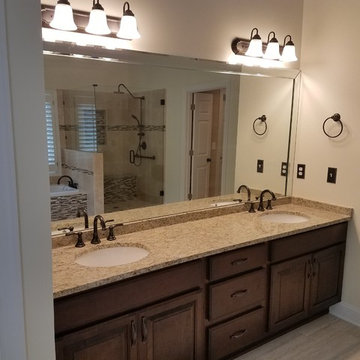
Master Bathroom Remodeling
Tile Installation
Tub Area
Plumbing
Shower Glass
Cabinetry
Powder Room
Kitchen Aid Gift Campaign
20% Discount

Besonderheit: Rustikaler, Uriger Style, viel Altholz und Felsverbau
Konzept: Vollkonzept und komplettes Interiore-Design Stefan Necker – Tegernseer Badmanufaktur
Projektart: Renovierung/Umbau alter Saunabereich
Projektart: EFH / Keller
Umbaufläche ca. 50 qm
Produkte: Sauna, Kneipsches Fussbad, Ruhenereich, Waschtrog, WC, Dusche, Hebeanlage, Wandbrunnen, Türen zu den Angrenzenden Bereichen, Verkleidung Hauselektrifizierung
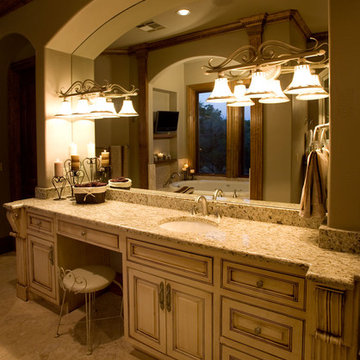
Custom bathroom cabinets with flush-inset, mitered, painted cabinet doors with beaded inside edge detail by TaylorCraft Cabinet Door Company. Cabinet door design is M4, RP1.
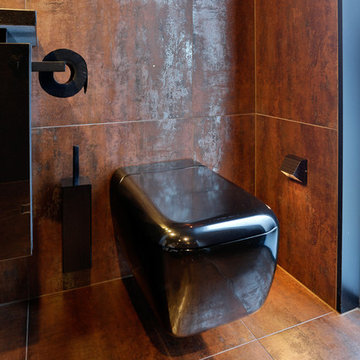
Steel and black bathroom.
Features black wall hung toilet and matching accessories.
Designer: Hayley Dryland
Photography: Jamie Cobel
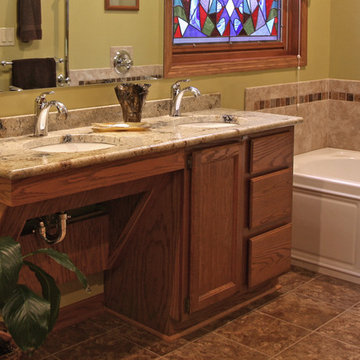
In every project we complete, design, form, function and safety are all important aspects to a successful space plan.
For these homeowners, it was an absolute must. The family had some unique needs that needed to be addressed. As physical abilities continued to change, the accessibility and safety in their master bathroom was a significant concern.
The layout of the bathroom was the first to change. We swapped places with the tub and vanity to give better access to both. A beautiful chrome grab bar was added along with matching towel bar and towel ring.
The vanity was changed out and now featured an angled cut-out for easy access for a wheelchair to pull completely up to the sink while protecting knees and legs from exposed plumbing and looking gorgeous doing it.
The toilet came out of the corner and we eliminated the privacy wall, giving it far easier access with a wheelchair. The original toilet was in great shape and we were able to reuse it. But now, it is equipped with much-needed chrome grab bars for added safety and convenience.
The shower was moved and reconstructed to allow for a larger walk-in tile shower with stylish chrome grab bars, an adjustable handheld showerhead and a comfortable fold-down shower bench – proving a bathroom can (and should) be functionally safe AND aesthetically beautiful at the same time.
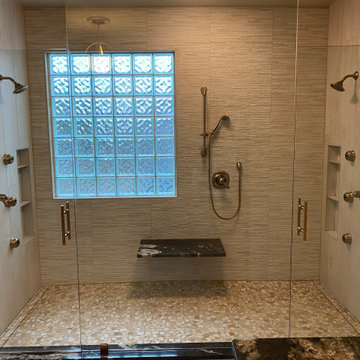
Custom Surface Solutions (www.css-tile.com) - Owner Craig Thompson (512) 966-8296. This project shows a complete master bathroom remodel with before and after pictures including large 9' 6" shower replacing tub / shower combo with dual shower heads, body spray, rail mounted hand-held shower head and 3-shelf shower niches. Titanium granite seat, curb cap with flat pebble shower floor and linear drains. 12" x 48" porcelain tile with aligned layout pattern on shower end walls and 12" x 24" textured tile on back wall. Dual glass doors with center glass curb-to-ceiling. 12" x 8" bathroom floor with matching tile wall base. Titanium granite vanity countertop and backsplash.
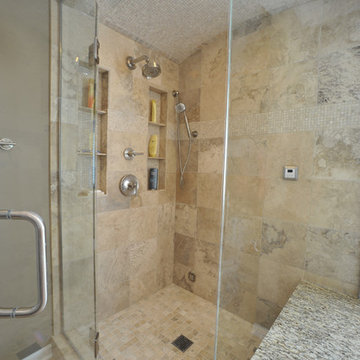
The shower ceiling was arched to prevent the steam condensation from dripping on the homeowners while they showered. The shower walls, floor, ceiling, and tub surround were covered with various size natural stone in an earth tone. The shower ceiling was tiled with 2" mosaic tiles, the tub desk and shower walls were covered with a 12" square tile. One 6" recessed light was added to the shower's arched ceiling as well.
The 3/8" heavy glass in-line panel, 74" door and buttress panel shower door included a pivoting transom at the top to allow for the dissipation of steam to the exhaust fan placed nearby. Brushed nickel panel hinges and pulls were selected for architectural detail and consistency.
One of the homeowner's goals for this remodel project was to eliminate the dark and boxy feel of the bathroom. By removing the shower wall, installing the new 90 degree glass surround to the tub deck, the space was opened and the natural light from the existing windows was allowed into the shower area accomplishing their goal.
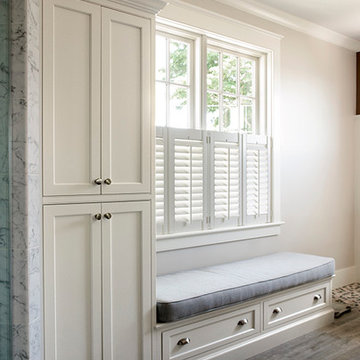
The windows throughout the home are Kolbe & Kolbe; the custom cabinetry is by Home Genius, a division of Horner Millwork. Trim is WindsorONE.
Bathroom with Brown Walls and Granite Worktops Ideas and Designs
8
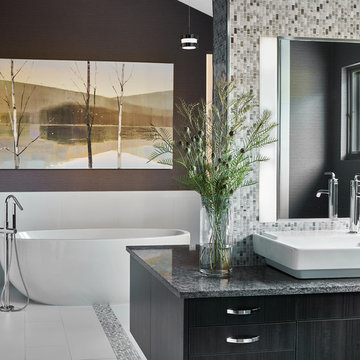
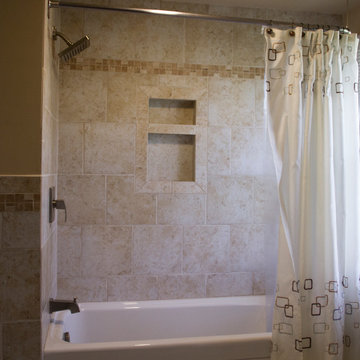
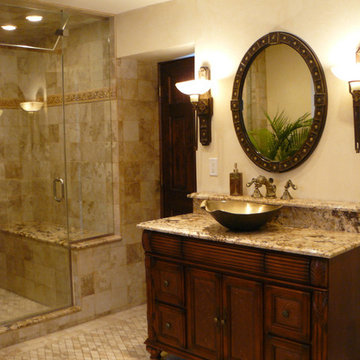
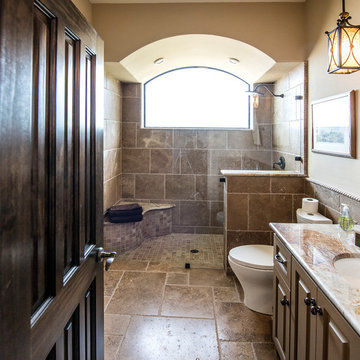
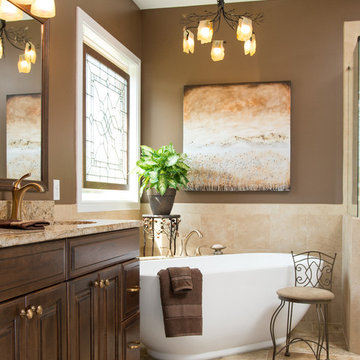
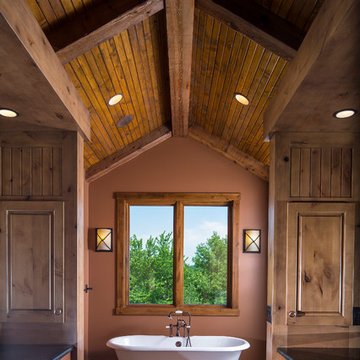
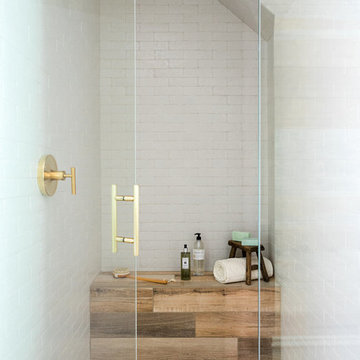
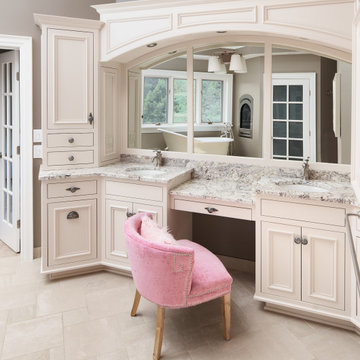
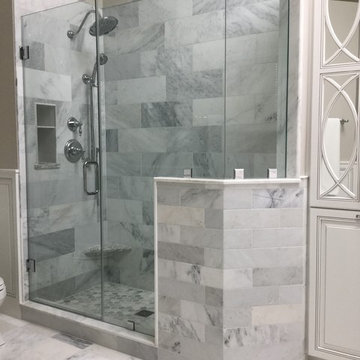
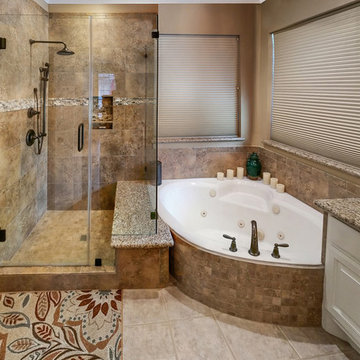
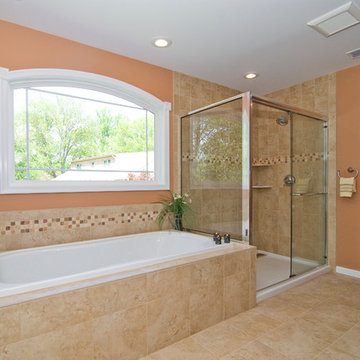
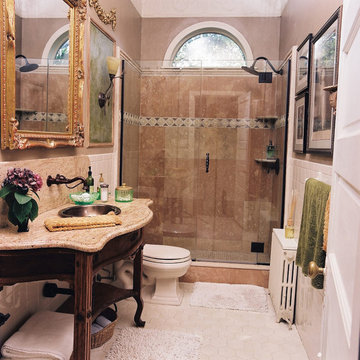

 Shelves and shelving units, like ladder shelves, will give you extra space without taking up too much floor space. Also look for wire, wicker or fabric baskets, large and small, to store items under or next to the sink, or even on the wall.
Shelves and shelving units, like ladder shelves, will give you extra space without taking up too much floor space. Also look for wire, wicker or fabric baskets, large and small, to store items under or next to the sink, or even on the wall.  The sink, the mirror, shower and/or bath are the places where you might want the clearest and strongest light. You can use these if you want it to be bright and clear. Otherwise, you might want to look at some soft, ambient lighting in the form of chandeliers, short pendants or wall lamps. You could use accent lighting around your bath in the form to create a tranquil, spa feel, as well.
The sink, the mirror, shower and/or bath are the places where you might want the clearest and strongest light. You can use these if you want it to be bright and clear. Otherwise, you might want to look at some soft, ambient lighting in the form of chandeliers, short pendants or wall lamps. You could use accent lighting around your bath in the form to create a tranquil, spa feel, as well. 