Bathroom with Brown Walls and Granite Worktops Ideas and Designs
Sort by:Popular Today
61 - 80 of 3,162 photos
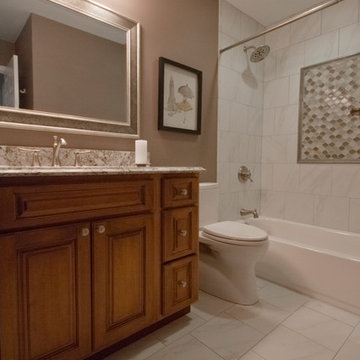
to view more designs visit http://www.henryplumbing.com/v5/showcase/bathroom-gallerie-showcase
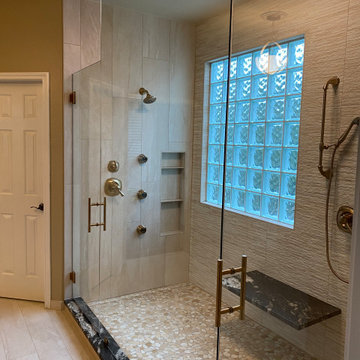
Custom Surface Solutions (www.css-tile.com) - Owner Craig Thompson (512) 966-8296. This project shows a complete master bathroom remodel with before and after pictures including large 9' 6" shower replacing tub / shower combo with dual shower heads, body spray, rail mounted hand-held shower head and 3-shelf shower niches. Titanium granite seat, curb cap with flat pebble shower floor and linear drains. 12" x 48" porcelain tile with aligned layout pattern on shower end walls and 12" x 24" textured tile on back wall. Dual glass doors with center glass curb-to-ceiling. 12" x 8" bathroom floor with matching tile wall base. Titanium granite vanity countertop and backsplash.
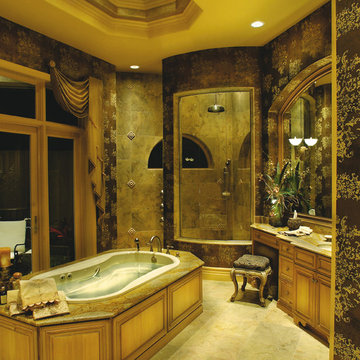
The Sater Design Collection's luxury, Italian style home plan "Ristano" (Plan #6939). saterdesign.com
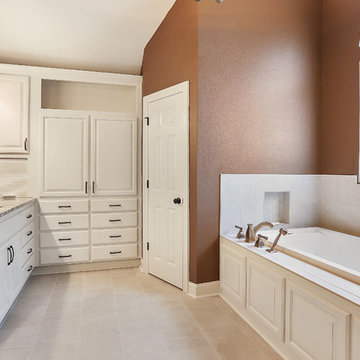
We titled this project Fortitude as a description of the incredible couple to whom it belongs. In August 2016 a large area of the state was devastated by a flood that shattered records not reached in over 30 years. This home was one of the many affected. After having to endure less than professional contractors and a some medical emergencies. the couple completed the project three years later. The beautiful images you see today are a testament to their extreme fortitude and perseverance amid trying circumstances. To those who never give up hope, the results are sweeter than you can imagine.
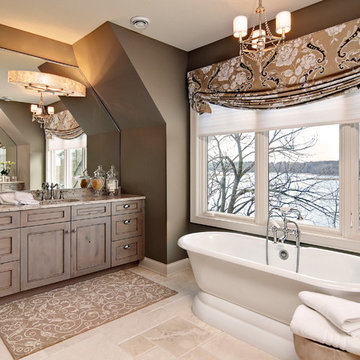
Rustic, modern and fresh. This open floor plan home is understated and warm. Layers and textures are well placed throughout the home. The kitchen is the natural heart of this home, where soft whites are mixed with natural wood beams and sparkling tile - proving that the best design is subtle yet full of details.
Scott Amundson Photography
Learn more about our showroom and kitchen and bath design: http://www.mingleteam.com
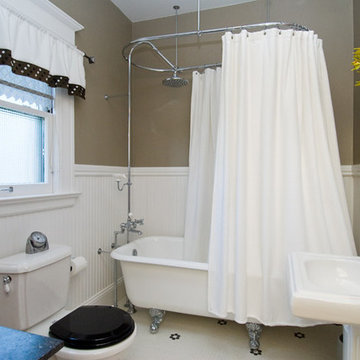
Remodeled traditional bathroom. White beaded paneling with taupe wall color. White claw-foot tub with shower. White toilet with black lid. White pedestal porcelain sink with chrome fixtures. Black granite countertop. White tile floor with black decorative accents.

Master Bath with double person shower, shower benches, free standing tub and double vanity.
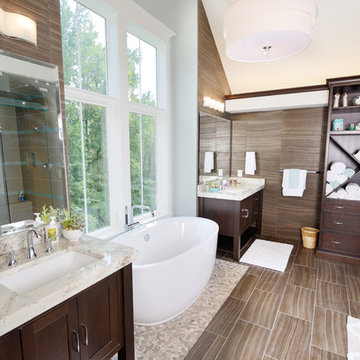
Designed and built by Terramor Homes in Raleigh, NC. In continuing the retreat feel, the goal in the master bath was to achieve a spa like feel. Inspired to incorporate the spa together with the tone of the rest of the home, the main focal element was a gorgeous free standing oval tub centered in the room under the vault of the ceiling and an 8 foot tall and 5 foot wide casement window that overlooks the river and greenway area behind the home. Directly across, the 6 foot by 6 foot full glass and glass tile was located- sharing the view out of the large windows. Flanking the tub are the adult height cabinets with large square legs and a shelf underneath, similar to the spa look that is expected. A full height cabinet pantry was added to encourage storage or rolled towels, bathing accessories and additional storage as well. The entire room was finished with a chocolate brown, 18” x 12” tile, laid in a brick pattern and continued up the walls for the consistent and clean look. Centered in the vault, a large, linen drum pendant with chrome trim drops- bringing elegance to the space. Small shelves were built at the bottom of each side of the vaulted ceiling to house the LED lighting that shines up the vaults of the ceiling, again replicating natural day light at any time of day. The final result of this master bath was exactly as we had set out to achieve- a peaceful and relaxing retreat right inside our home.
Photography: M. Eric Honeycutt
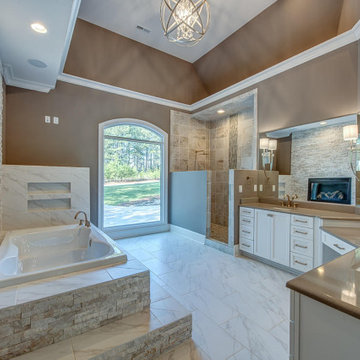
Large master bathroom with open shower. Two large double sinks with vanity in-between. Stacked tile wall surround with fireplace over drop in tub with decorative steps. White cabinets with gold hardware, beige granite and brown walls for the pop of contrast.
Bathroom with Brown Walls and Granite Worktops Ideas and Designs
4
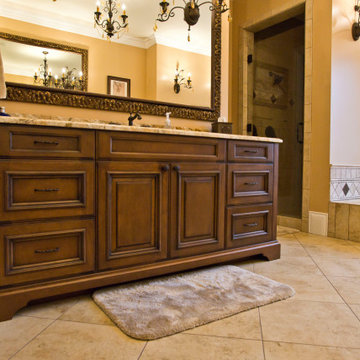
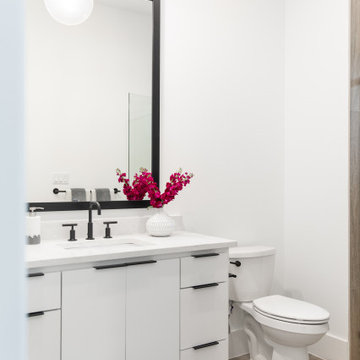
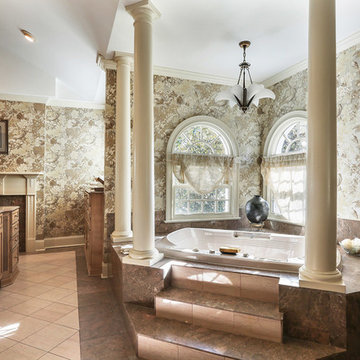
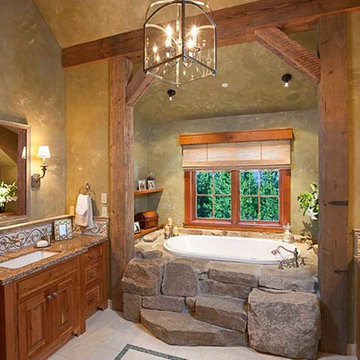
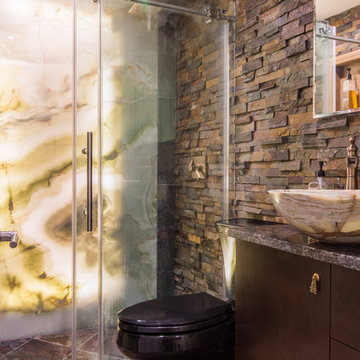
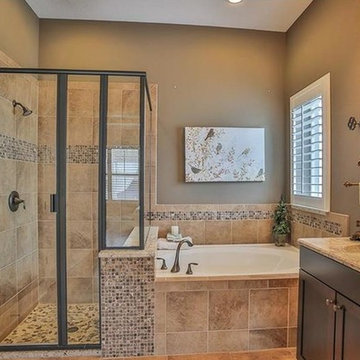
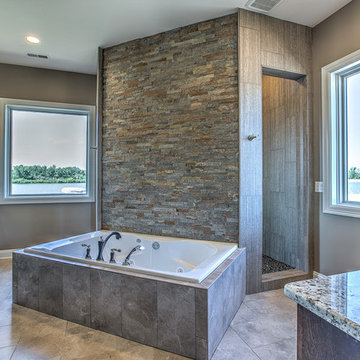
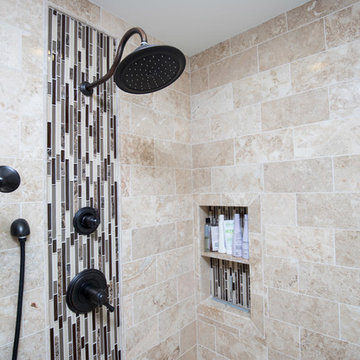
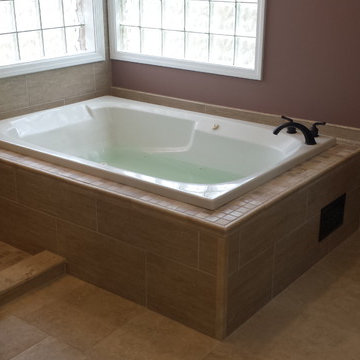
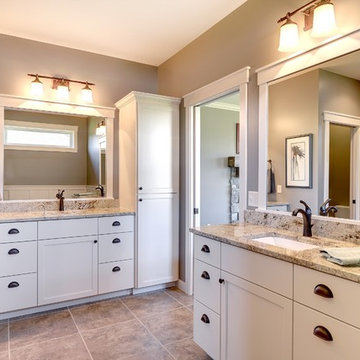


 Shelves and shelving units, like ladder shelves, will give you extra space without taking up too much floor space. Also look for wire, wicker or fabric baskets, large and small, to store items under or next to the sink, or even on the wall.
Shelves and shelving units, like ladder shelves, will give you extra space without taking up too much floor space. Also look for wire, wicker or fabric baskets, large and small, to store items under or next to the sink, or even on the wall.  The sink, the mirror, shower and/or bath are the places where you might want the clearest and strongest light. You can use these if you want it to be bright and clear. Otherwise, you might want to look at some soft, ambient lighting in the form of chandeliers, short pendants or wall lamps. You could use accent lighting around your bath in the form to create a tranquil, spa feel, as well.
The sink, the mirror, shower and/or bath are the places where you might want the clearest and strongest light. You can use these if you want it to be bright and clear. Otherwise, you might want to look at some soft, ambient lighting in the form of chandeliers, short pendants or wall lamps. You could use accent lighting around your bath in the form to create a tranquil, spa feel, as well. 