Bathroom with Brown Tiles and Ceramic Tiles Ideas and Designs
Refine by:
Budget
Sort by:Popular Today
121 - 140 of 7,413 photos
Item 1 of 3

Complete Accessory Dwelling Unit Build
Hallway to Bathroom with Stacked Laundry Units
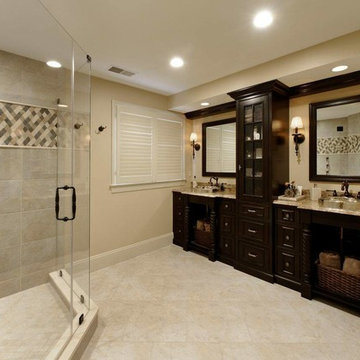
Essex with 3" Stiles & Rails is a Holiday Kitchens May Door of the Month. How do you design with Essex? Great Falls designs with Essex 3" Stiles & Rails in Coffee Bean on Cherry.
Photo Credit:
Design by Great Falls Construction Company / Riverbend Custom Cabinetry - VA | Photography by Bob Narod
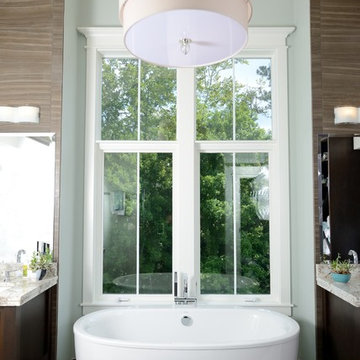
Designed and built by Terramor Homes in Raleigh, NC. In continuing the retreat feel, the goal in the master bath was to achieve a spa like feel. Inspired to incorporate the spa together with the tone of the rest of the home, the main focal element was a gorgeous free standing oval tub centered in the room under the vault of the ceiling and an 8 foot tall and 5 foot wide casement window that overlooks the river and greenway area behind the home. Directly across, the 6 foot by 6 foot full glass and glass tile was located- sharing the view out of the large windows. Flanking the tub are the adult height cabinets with large square legs and a shelf underneath, similar to the spa look that is expected. A full height cabinet pantry was added to encourage storage or rolled towels, bathing accessories and additional storage as well. The entire room was finished with a chocolate brown, 18” x 12” tile, laid in a brick pattern and continued up the walls for the consistent and clean look. Centered in the vault, a large, linen drum pendant with chrome trim drops- bringing elegance to the space. Small shelves were built at the bottom of each side of the vaulted ceiling to house the LED lighting that shines up the vaults of the ceiling, again replicating natural day light at any time of day. The final result of this master bath was exactly as we had set out to achieve- a peaceful and relaxing retreat right inside our home.
Photography: M. Eric Honeycutt
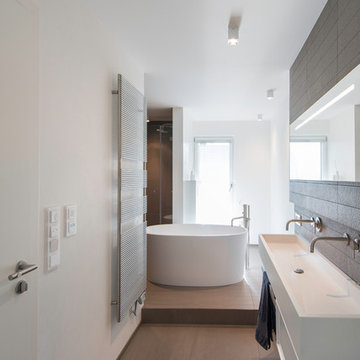
Das schmale Bad ist in drei Funktionsräume aufgeteilt: Eingangsbereich mit Waschtischanlage und Spiegelschrank, Duschbereich mit Kopfbrause und das WC hinter einer halb hohen satinierten Glasscheibe.
Als zentrales Raumelement verbindet die Badewanne alle drei Bereiche zu einem Gesamtkonzept.
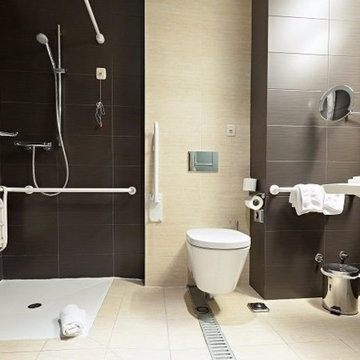
We can paint your home, install a walk-in tub, repair drywall, and more. With over 17 years of experience we have the skills and expertise to remodel and repair your entire home.
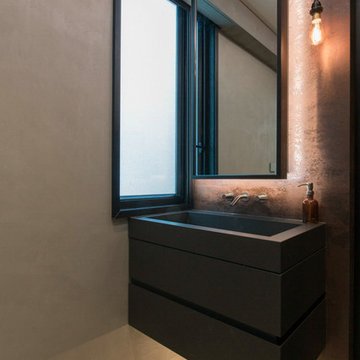
Stunning simple bathroom design with composite stone sink, polished nickel tap, metallic copper effect ceramic tile feature wall and large rectangular mirror. Circadian lighting to change the lighting temperature throughout the day to recreate the suns colour patterns. Lighting emanates from behind the mirror and beneath the wall mounted floating sink cabinet that provides drawer storage.
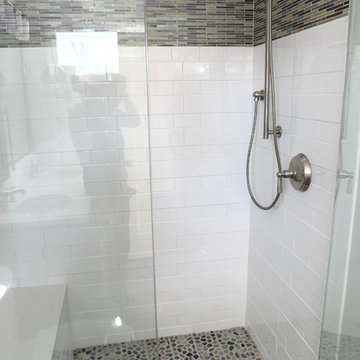
Stonebreaker renovated a small 1950's home in St. Charles, Illinois. The floor plan consisted of small closed off rooms. We opened up the plan and added a master suite and bath off the back of the house.
Bathroom with Brown Tiles and Ceramic Tiles Ideas and Designs
7
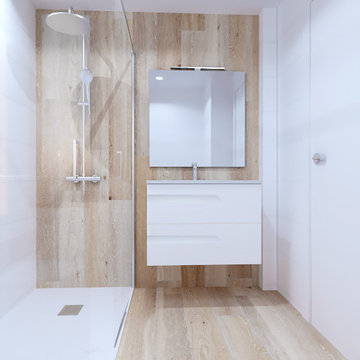

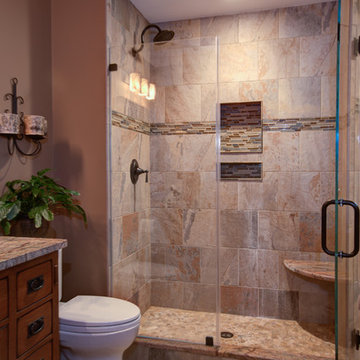
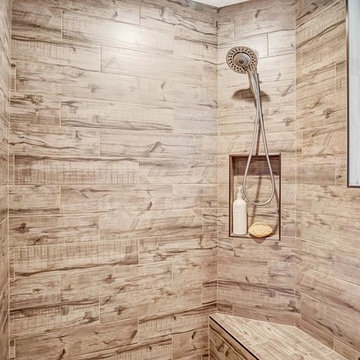
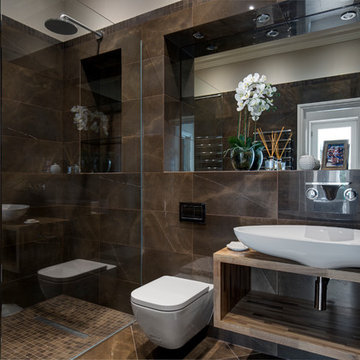
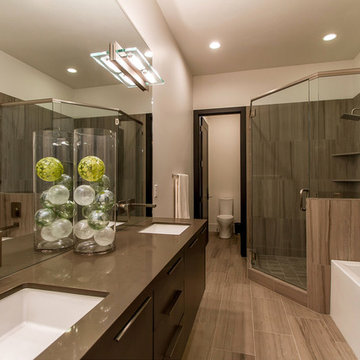
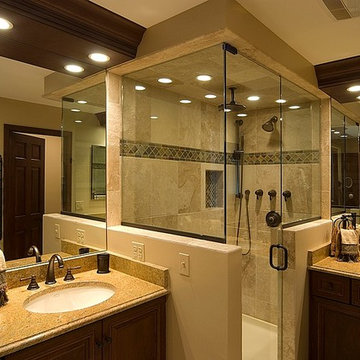
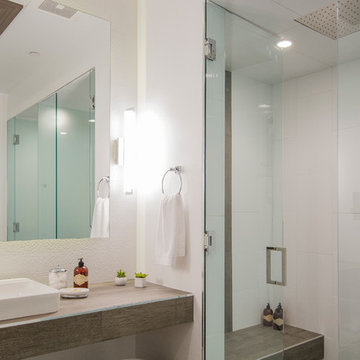
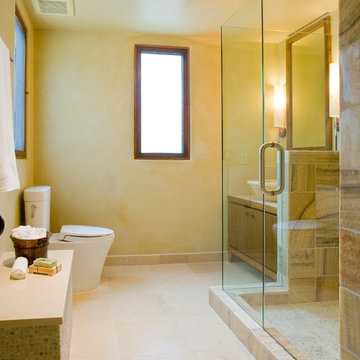
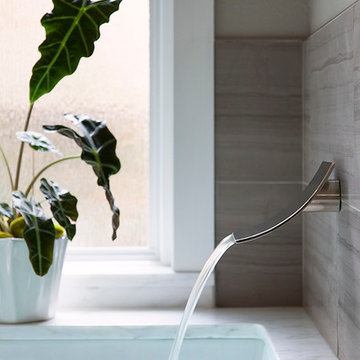
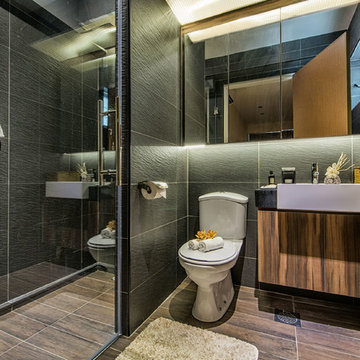
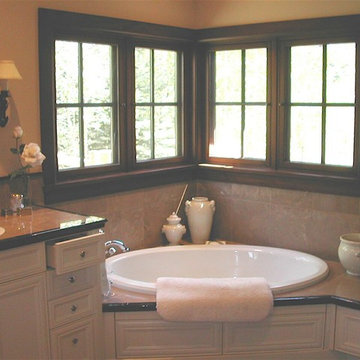
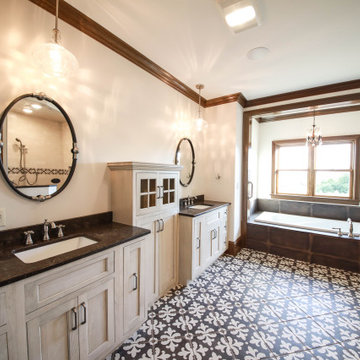

 Shelves and shelving units, like ladder shelves, will give you extra space without taking up too much floor space. Also look for wire, wicker or fabric baskets, large and small, to store items under or next to the sink, or even on the wall.
Shelves and shelving units, like ladder shelves, will give you extra space without taking up too much floor space. Also look for wire, wicker or fabric baskets, large and small, to store items under or next to the sink, or even on the wall.  The sink, the mirror, shower and/or bath are the places where you might want the clearest and strongest light. You can use these if you want it to be bright and clear. Otherwise, you might want to look at some soft, ambient lighting in the form of chandeliers, short pendants or wall lamps. You could use accent lighting around your bath in the form to create a tranquil, spa feel, as well.
The sink, the mirror, shower and/or bath are the places where you might want the clearest and strongest light. You can use these if you want it to be bright and clear. Otherwise, you might want to look at some soft, ambient lighting in the form of chandeliers, short pendants or wall lamps. You could use accent lighting around your bath in the form to create a tranquil, spa feel, as well. 