Bathroom with Blue Walls and a Freestanding Vanity Unit Ideas and Designs
Refine by:
Budget
Sort by:Popular Today
121 - 140 of 2,157 photos
Item 1 of 3
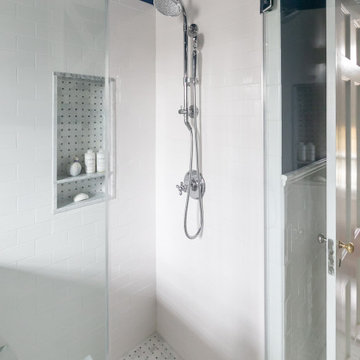
Blue & marble kids bathroom with traditional tile wainscoting and basketweave floors. Chrome fixtures to keep a timeless, clean look with white Carrara stone parts!
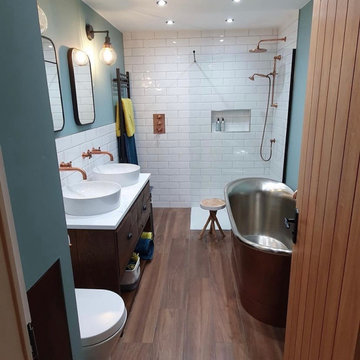
We just love everything about this stunning customer bathroom renovation. The customer combined classic white metro tiles for the wall with porcelain wood effect plank tiles on the floor.
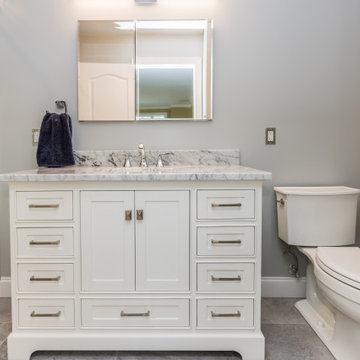
The hall bath of the Thornton Double Bath Remodel got a fresh look by removing and replacing everything without changing the layout.
The toilet was replaced with Asher two-piece comfort height toilet by Kohler
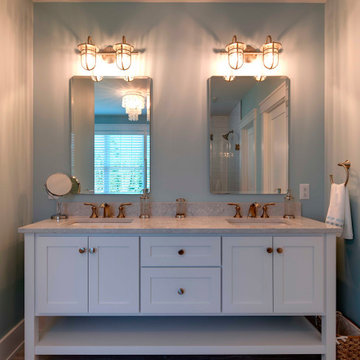
Vartanian custom designed and built free standing vanity – Craftsman beach style
Lighting is nautical style
LG Hausys Quartz “Viatera®” counter top with double, rectangular bowl undermount sinks
Porcelain tile floor
Kohler fixtures
Beveled mirrors
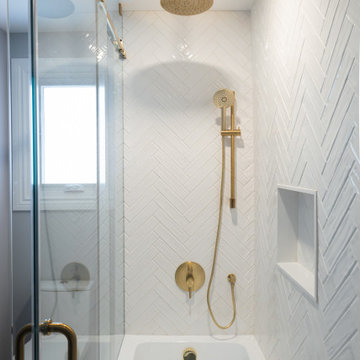
We completed this beautiful bathroom renovation early January 2024. Our client has been gradually updating their home and felt the bathroom was one of the more pivotal spaces needing an update (the home had never been renovated since it was built in the 60s). The original alcove tub felt closed in and congested so we decided to change to a corner tub with a corner glass to give the space a more open feeling. The MDF painted vanity was built custom to fit our clients traditional tastes. An interesting feature in this project was the tub overflow, which is a new OS&B product that allows for the overflow to serve as a filler for a spoutless look.
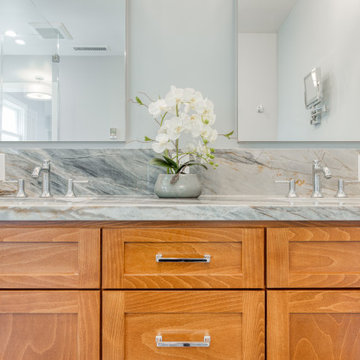
Expanded master bathroom to include natural stone materials with hints of blue and gray tones. Delicate Hansgrohe fixtures and his and hers Kholer medicine cabinets are well framed by the Hubbarton Forge Vessel Bath Bar.
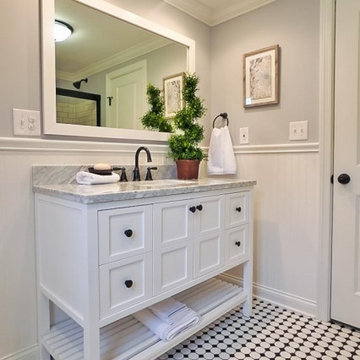
Classic mid-century restoration that included a new gourmet kitchen, updated floor plan. 3 new full baths and many custom features.
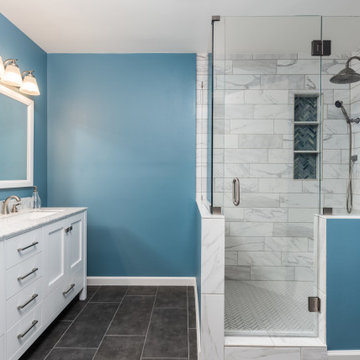
The faux marble tile we used in the master bath shower gives a high end look with a low cost price tag. The shower niche is great for storage space and is topped with a pop of blue herringbone glass mosaic. Custom glass shower enclosure, brushed nickle rain-head and fixtures, and a foot niche finish the space perfectly.
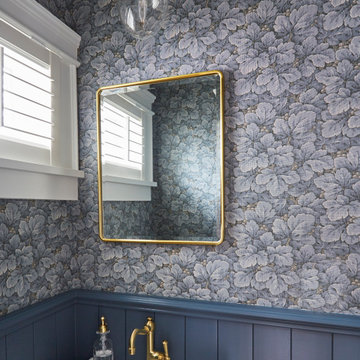
Download our free ebook, Creating the Ideal Kitchen. DOWNLOAD NOW
The homeowners came to us looking to update the kitchen in their historic 1897 home. The home had gone through an extensive renovation several years earlier that added a master bedroom suite and updates to the front façade. The kitchen however was not part of that update and a prior 1990’s update had left much to be desired. The client is an avid cook, and it was just not very functional for the family.
The original kitchen was very choppy and included a large eat in area that took up more than its fair share of the space. On the wish list was a place where the family could comfortably congregate, that was easy and to cook in, that feels lived in and in check with the rest of the home’s décor. They also wanted a space that was not cluttered and dark – a happy, light and airy room. A small powder room off the space also needed some attention so we set out to include that in the remodel as well.
See that arch in the neighboring dining room? The homeowner really wanted to make the opening to the dining room an arch to match, so we incorporated that into the design.
Another unfortunate eyesore was the state of the ceiling and soffits. Turns out it was just a series of shortcuts from the prior renovation, and we were surprised and delighted that we were easily able to flatten out almost the entire ceiling with a couple of little reworks.
Other changes we made were to add new windows that were appropriate to the new design, which included moving the sink window over slightly to give the work zone more breathing room. We also adjusted the height of the windows in what was previously the eat-in area that were too low for a countertop to work. We tried to keep an old island in the plan since it was a well-loved vintage find, but the tradeoff for the function of the new island was not worth it in the end. We hope the old found a new home, perhaps as a potting table.
Designed by: Susan Klimala, CKD, CBD
Photography by: Michael Kaskel
For more information on kitchen and bath design ideas go to: www.kitchenstudio-ge.com
Bathroom with Blue Walls and a Freestanding Vanity Unit Ideas and Designs
7
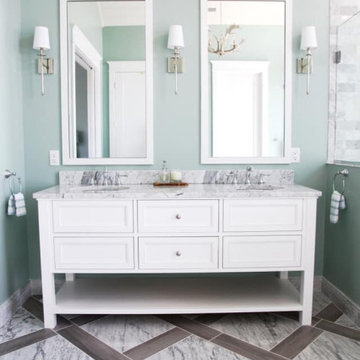
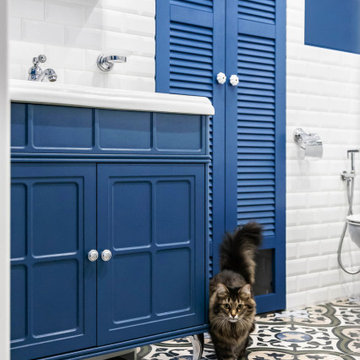
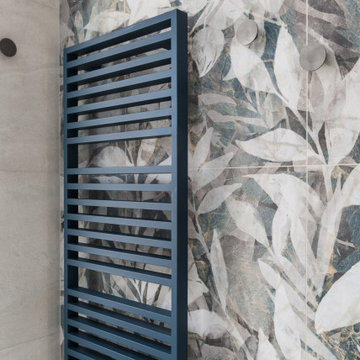
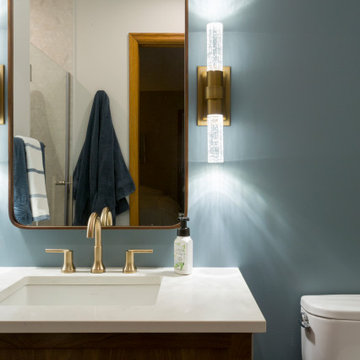
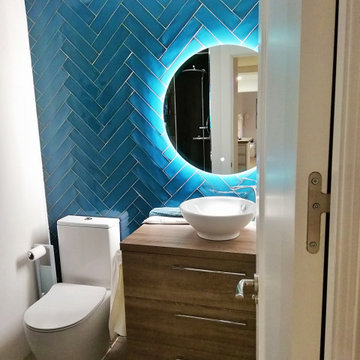
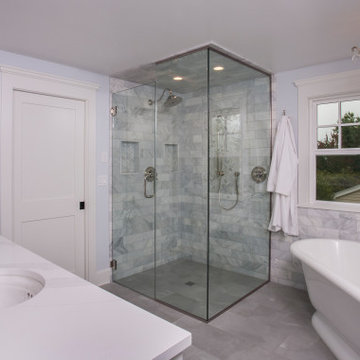
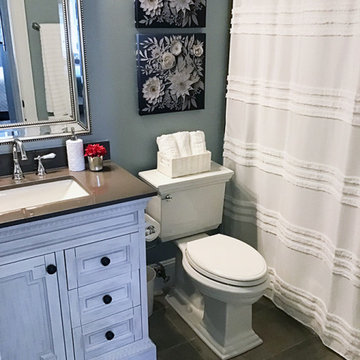

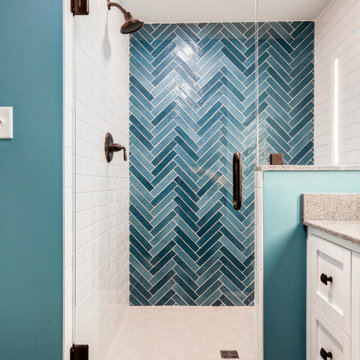
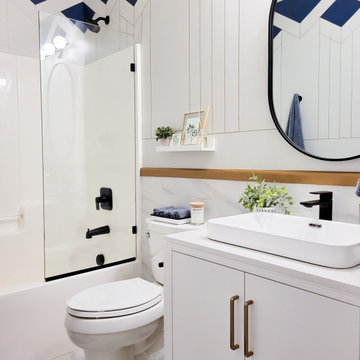
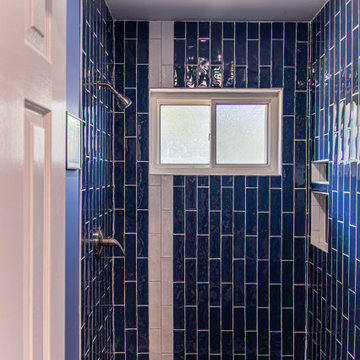

 Shelves and shelving units, like ladder shelves, will give you extra space without taking up too much floor space. Also look for wire, wicker or fabric baskets, large and small, to store items under or next to the sink, or even on the wall.
Shelves and shelving units, like ladder shelves, will give you extra space without taking up too much floor space. Also look for wire, wicker or fabric baskets, large and small, to store items under or next to the sink, or even on the wall.  The sink, the mirror, shower and/or bath are the places where you might want the clearest and strongest light. You can use these if you want it to be bright and clear. Otherwise, you might want to look at some soft, ambient lighting in the form of chandeliers, short pendants or wall lamps. You could use accent lighting around your bath in the form to create a tranquil, spa feel, as well.
The sink, the mirror, shower and/or bath are the places where you might want the clearest and strongest light. You can use these if you want it to be bright and clear. Otherwise, you might want to look at some soft, ambient lighting in the form of chandeliers, short pendants or wall lamps. You could use accent lighting around your bath in the form to create a tranquil, spa feel, as well. 