Bathroom with Blue Walls and a Freestanding Vanity Unit Ideas and Designs
Refine by:
Budget
Sort by:Popular Today
41 - 60 of 2,157 photos
Item 1 of 3
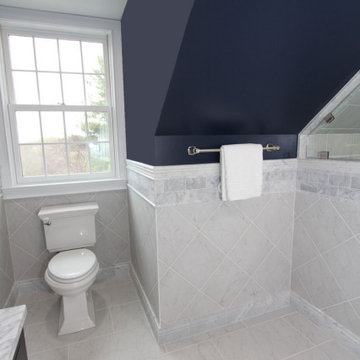
In this beautifully refinished hall bathroom, we feature a natural white Carrera marble stone complemented with white porcelain tile. The uniquely shaped shower shows off a hexagon-shaped floor tile, marble accent tile, pencil border, and porcelain wall tile. Included is a custom tempered shower door and half wall with brushed nickel hardware to accent the traditional decor. The 38”x18” custom bench and wall niche maintain a personalized look and functionality to the new shower. To create consistency in the design, both the mirror and the vanity were chosen in the shade “espresso” in addition to brushed nickel hardware for all the accessories. We know that this bathroom will stand the test of time for both design and workmanship.

This transformation started with a builder grade bathroom and was expanded into a sauna wet room. With cedar walls and ceiling and a custom cedar bench, the sauna heats the space for a relaxing dry heat experience. The goal of this space was to create a sauna in the secondary bathroom and be as efficient as possible with the space. This bathroom transformed from a standard secondary bathroom to a ergonomic spa without impacting the functionality of the bedroom.
This project was super fun, we were working inside of a guest bedroom, to create a functional, yet expansive bathroom. We started with a standard bathroom layout and by building out into the large guest bedroom that was used as an office, we were able to create enough square footage in the bathroom without detracting from the bedroom aesthetics or function. We worked with the client on her specific requests and put all of the materials into a 3D design to visualize the new space.
Houzz Write Up: https://www.houzz.com/magazine/bathroom-of-the-week-stylish-spa-retreat-with-a-real-sauna-stsetivw-vs~168139419
The layout of the bathroom needed to change to incorporate the larger wet room/sauna. By expanding the room slightly it gave us the needed space to relocate the toilet, the vanity and the entrance to the bathroom allowing for the wet room to have the full length of the new space.
This bathroom includes a cedar sauna room that is incorporated inside of the shower, the custom cedar bench follows the curvature of the room's new layout and a window was added to allow the natural sunlight to come in from the bedroom. The aromatic properties of the cedar are delightful whether it's being used with the dry sauna heat and also when the shower is steaming the space. In the shower are matching porcelain, marble-look tiles, with architectural texture on the shower walls contrasting with the warm, smooth cedar boards. Also, by increasing the depth of the toilet wall, we were able to create useful towel storage without detracting from the room significantly.
This entire project and client was a joy to work with.

This historic bathroom is a luxurious sanctuary, with its clawfoot tub, gold accents, and extravagant light fixture. The space is filled with a relaxing atmosphere, perfect for unwinding in style. This is a truly remarkable bathroom that will bring timeless beauty to any home.
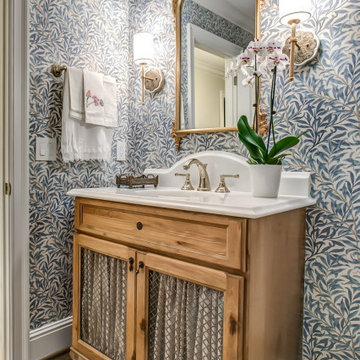
Unique French Country powder bath vanity by Koch is knotty alder with mesh inserts.

This project was focused on eeking out space for another bathroom for this growing family. The three bedroom, Craftsman bungalow was originally built with only one bathroom, which is typical for the era. The challenge was to find space without compromising the existing storage in the home. It was achieved by claiming the closet areas between two bedrooms, increasing the original 29" depth and expanding into the larger of the two bedrooms. The result was a compact, yet efficient bathroom. Classic finishes are respectful of the vernacular and time period of the home.

A bright bathroom remodel and refurbishment. The clients wanted a lot of storage, a good size bath and a walk in wet room shower which we delivered. Their love of blue was noted and we accented it with yellow, teak furniture and funky black tapware

The bathroom was completely redone, with a new walk-in shower replacing an old tub and tile. The room is now open and airy, with a full glass enclosed shower.
Popping blues and teals in the wallpaper continue the color scheme throughout the house, a more subtle floor with azure celeste and tazzo marble tie in blues and white.
Wainscoting was added for a clean and classic look. A tailored pedestal sink is simple and chic, and highlights the champagne finish fixtures. A mod custom colored sconce adds whimsy to the space.

This 1956 John Calder Mackay home had been poorly renovated in years past. We kept the 1400 sqft footprint of the home, but re-oriented and re-imagined the bland white kitchen to a midcentury olive green kitchen that opened up the sight lines to the wall of glass facing the rear yard. We chose materials that felt authentic and appropriate for the house: handmade glazed ceramics, bricks inspired by the California coast, natural white oaks heavy in grain, and honed marbles in complementary hues to the earth tones we peppered throughout the hard and soft finishes. This project was featured in the Wall Street Journal in April 2022.

Guest Bathroom remodel in North Fork vacation house. The stone floor flows straight through to the shower eliminating the need for a curb. A stationary glass panel keeps the water in and eliminates the need for a door. Mother of pearl tile on the long wall with a recessed niche creates a soft focal wall.

Bathroom remodel. Wanted to keep the vintage charm with new refreshed finishes. New marble flooring, new claw foot tub, custom glass shower.

This transitional guest bathroom features timeless white subway tile, contemporary grey fish scale banding, and a neutral patterned floor tile. Teal wallpaper, a custom embroidered shower treatment, and a nickel mirror give this bath sophistication and class. A contemporary polished chrome faucet and chrome vanity light add the finishing touch.
Bathroom with Blue Walls and a Freestanding Vanity Unit Ideas and Designs
3



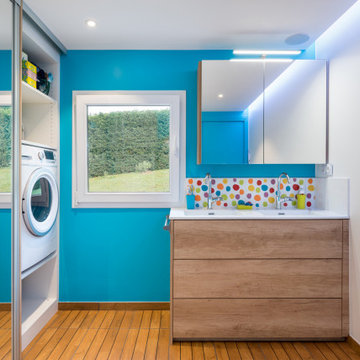

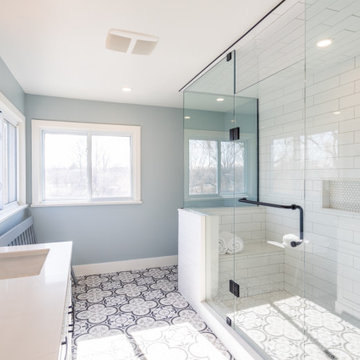
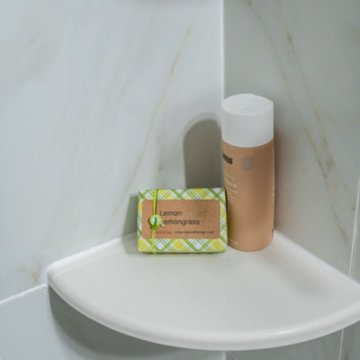
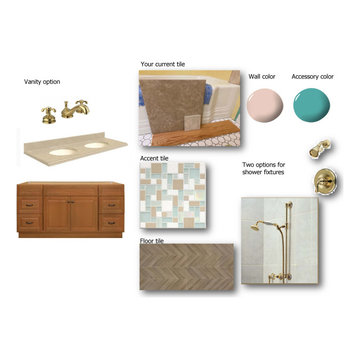
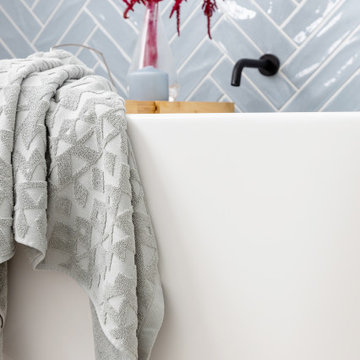

 Shelves and shelving units, like ladder shelves, will give you extra space without taking up too much floor space. Also look for wire, wicker or fabric baskets, large and small, to store items under or next to the sink, or even on the wall.
Shelves and shelving units, like ladder shelves, will give you extra space without taking up too much floor space. Also look for wire, wicker or fabric baskets, large and small, to store items under or next to the sink, or even on the wall.  The sink, the mirror, shower and/or bath are the places where you might want the clearest and strongest light. You can use these if you want it to be bright and clear. Otherwise, you might want to look at some soft, ambient lighting in the form of chandeliers, short pendants or wall lamps. You could use accent lighting around your bath in the form to create a tranquil, spa feel, as well.
The sink, the mirror, shower and/or bath are the places where you might want the clearest and strongest light. You can use these if you want it to be bright and clear. Otherwise, you might want to look at some soft, ambient lighting in the form of chandeliers, short pendants or wall lamps. You could use accent lighting around your bath in the form to create a tranquil, spa feel, as well. 