Bathroom with Black Worktops and Double Sinks Ideas and Designs
Refine by:
Budget
Sort by:Popular Today
161 - 180 of 3,012 photos
Item 1 of 3
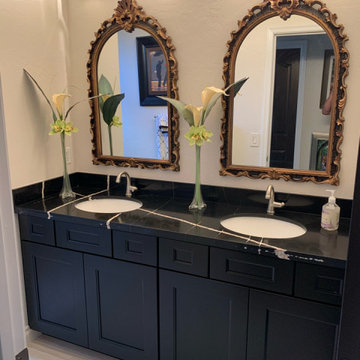
Wellborn Premier Series featuring Bishop door style and Onyx color. Wood dovetail, full extension, and soft close. New vanity topped with Silestone Quartz, white sinks and stainless Delta faucets to complete the look.

We turned a dated, traditional master bath in Duluth into this modern masterpiece complete with mood lighting
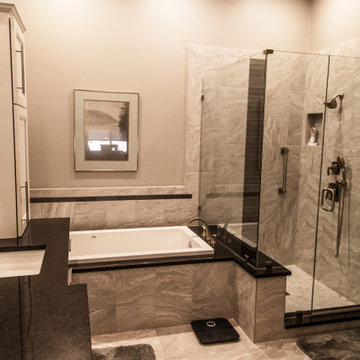
Total Bath redesign with complete bath renovation. Added under counter lighting, recess ceiling lighting. A beautiful and relaxing space.
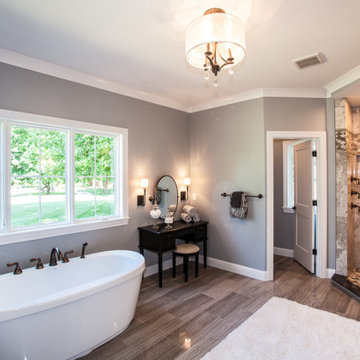
The master bathroom in this custom, luxury home designed in the Tudor-style features a large, walk-in shower, freestanding tub, and enclosed water closet. The mix of modern and traditional materials creates a modern rustic feel that is luxurious and timeless.
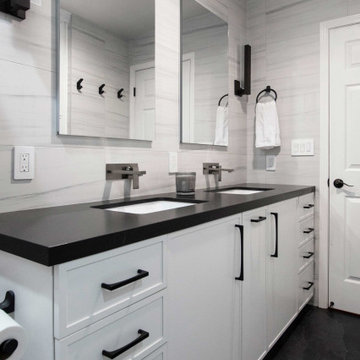
This couple has raised two children in their home of nearly 25 years. With their children off to college and work, their hall bathroom, only occasionally used by guests, went primarily unnoticed for several years. During COVID, one of their adult children moved back home, and they decided the space needed to be updated for their next phase of life.
The space generally worked okay for the family so they weren't interested in a significant overhaul. Instead, we focused on several small improvements to tailor the space to their needs. Primarily, they wanted an updated aesthetic. They are drawn to high-contrast contemporary interiors, and we used that as inspiration for this room. We also needed to focus on improving storage. The bathroom already had sufficient storage, but most of it was hard to access and underutilized. They wanted to incorporate double sinks, and we needed to modify the sunken bathtub to accommodate easily washing their grandchildren during visits.
The storage closet was unusually deep at nearly three feet, so we included a storage cabinet with large roll-out trays instead. We used the rest of the additional space to incorporate a concealed shower niche, perfect for family members to all have their own shelf.
We raised the tub to sit on top of the floor tile and selected a double swing door shower enclosure, which can be opened to provide clear access to the tub while bathing small children. We included a decorative shower niche with a bold geometric tile to add contrast to the space.
We opted for double sinks at the vanity with wall-mounted faucets and recessed medicine cabinets. Wide drawers and vanity pull-outs were incorporated into the base cabinetry, while large black wall sconces flank the medicine cabinets to create balance along the wall.
Two-tone metals are included throughout the space to emphasize the use of light and dark finishes. Deep charcoal large floor tiles juxtapose the light, horizontally veined wall tiles cladding the entire room. Similarly, light gray cabinets were paired with a suede-finished black countertop to round out the visually striking design.
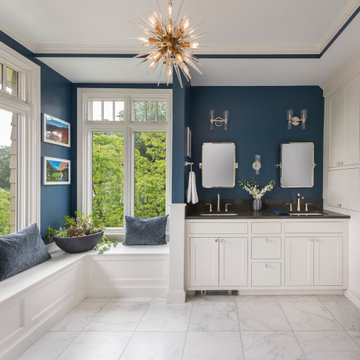
Feinmann, Inc., Lexington, Massachusetts, 2022 Regional CotY Award Winner, Residential Bath Over $100,000
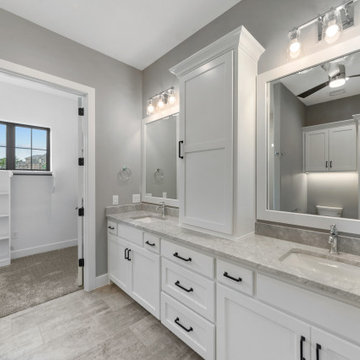
This home is the American Dream! How perfect that we get to celebrate it on the 4th of July weekend ?? 4,104 Total AC SQFT with 4 bedrooms, 4 bathrooms and 4-car garages with a Rustic Contemporary Multi-Generational Design.
This home has 2 primary suites on either end of the home with their own 5-piece bathrooms, walk-in closets and outdoor sitting areas for the most privacy. Some of the additional multi-generation features include: large kitchen & pantry with added cabinet space, the elder's suite includes sitting area, built in desk, ADA bathroom, large storage space and private lanai.
Raised study with Murphy bed, In-home theater with snack and drink station, laundry room with custom dog shower and workshop with bathroom all make their dreams complete! Everything in this home has a place and a purpose: the family, guests, and even the puppies!
.
.
.
#salcedohomes #multigenerational #multigenerationalliving #multigeneration #multigenerationhome #nextgeneration #nextgenerationhomes #motherinlawsuite #builder #customhomebuilder #buildnew #newconstruction #newconstructionhomes #dfwhomes #dfwbuilder #familybusiness #family #gatesatwatersedge #oakpointbuilder #littleelmbuilder #texasbuilder #faithfamilyandbeautifulhomes #2020focus
Bathroom with Black Worktops and Double Sinks Ideas and Designs
9
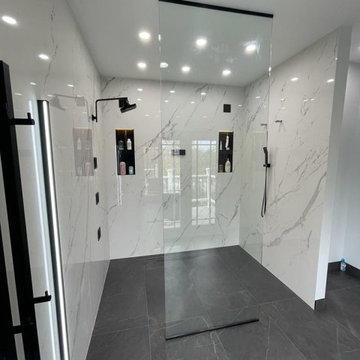
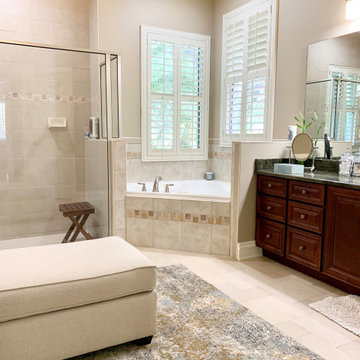
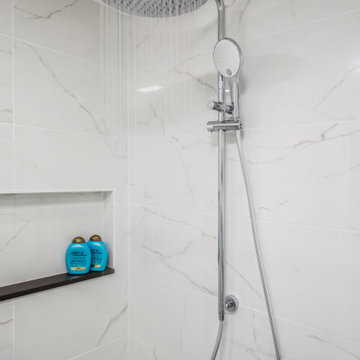
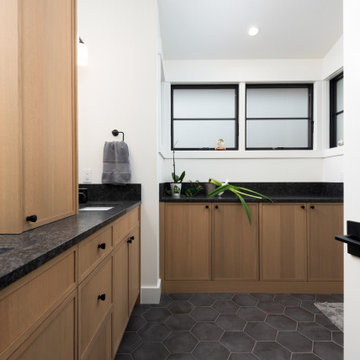


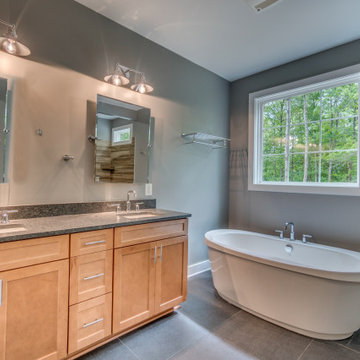
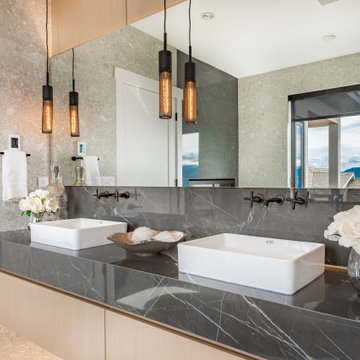
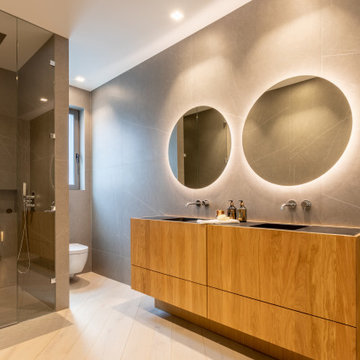
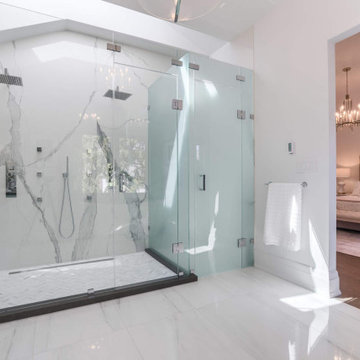
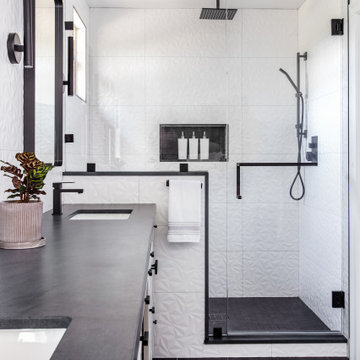
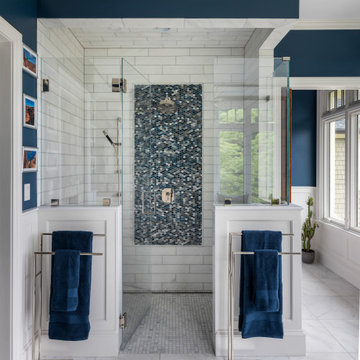
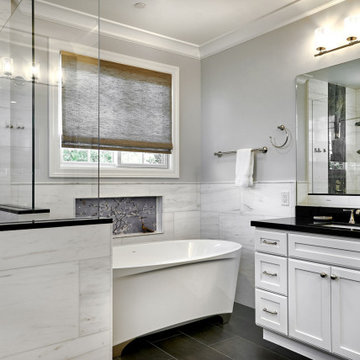

 Shelves and shelving units, like ladder shelves, will give you extra space without taking up too much floor space. Also look for wire, wicker or fabric baskets, large and small, to store items under or next to the sink, or even on the wall.
Shelves and shelving units, like ladder shelves, will give you extra space without taking up too much floor space. Also look for wire, wicker or fabric baskets, large and small, to store items under or next to the sink, or even on the wall.  The sink, the mirror, shower and/or bath are the places where you might want the clearest and strongest light. You can use these if you want it to be bright and clear. Otherwise, you might want to look at some soft, ambient lighting in the form of chandeliers, short pendants or wall lamps. You could use accent lighting around your bath in the form to create a tranquil, spa feel, as well.
The sink, the mirror, shower and/or bath are the places where you might want the clearest and strongest light. You can use these if you want it to be bright and clear. Otherwise, you might want to look at some soft, ambient lighting in the form of chandeliers, short pendants or wall lamps. You could use accent lighting around your bath in the form to create a tranquil, spa feel, as well. 