Bathroom with Black Worktops and Double Sinks Ideas and Designs
Refine by:
Budget
Sort by:Popular Today
121 - 140 of 3,011 photos
Item 1 of 3
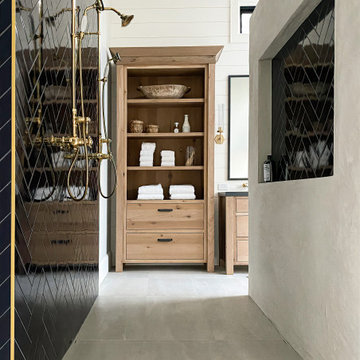
Master bathroom featuring freestanding tub, white oak vanity and linen cabinet, large format porcelain tile with a concrete look. Brass fixtures and bronze hardware.

Going from a plum 60s bath and turning it into a natural and organic spa. Custom millwork and new shaker style doors and drawers helped create a new artistic vibe. A new natural color palette was introduced to the space to brighten up the space, while still conveying a room full of personality.

Homeowner and GB General Contractors Inc had a long-standing relationship, this project was the 3rd time that the Owners’ and Contractor had worked together on remodeling or build. Owners’ wanted to do a small remodel on their 1970's brick home in preparation for their upcoming retirement.
In the beginning "the idea" was to make a few changes, the final result, however, turned to a complete demo (down to studs) of the existing 2500 sf including the addition of an enclosed patio and oversized 2 car garage.
Contractor and Owners’ worked seamlessly together to create a home that can be enjoyed and cherished by the family for years to come. The Owners’ dreams of a modern farmhouse with "old world styles" by incorporating repurposed wood, doors, and other material from a barn that was on the property.
The transforming was stunning, from dark and dated to a bright, spacious, and functional. The entire project is a perfect example of close communication between Owners and Contractors.
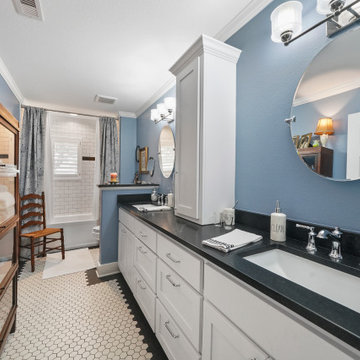
Homeowner and GB General Contractors Inc had a long-standing relationship, this project was the 3rd time that the Owners’ and Contractor had worked together on remodeling or build. Owners’ wanted to do a small remodel on their 1970's brick home in preparation for their upcoming retirement.
In the beginning "the idea" was to make a few changes, the final result, however, turned to a complete demo (down to studs) of the existing 2500 sf including the addition of an enclosed patio and oversized 2 car garage.
Contractor and Owners’ worked seamlessly together to create a home that can be enjoyed and cherished by the family for years to come. The Owners’ dreams of a modern farmhouse with "old world styles" by incorporating repurposed wood, doors, and other material from a barn that was on the property.
The transforming was stunning, from dark and dated to a bright, spacious, and functional. The entire project is a perfect example of close communication between Owners and Contractors.
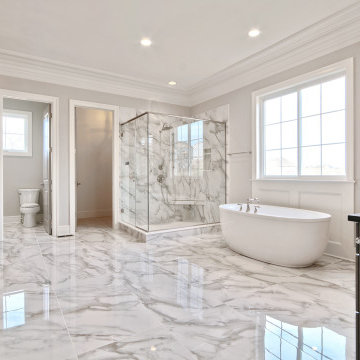
This is a beautiful Master Bath install as part of a new home build with Benjamin Marcus Homes. The floor is SWISS 24x47 porcelain tile. These pictures don't do the tile justice...they are HUGE.
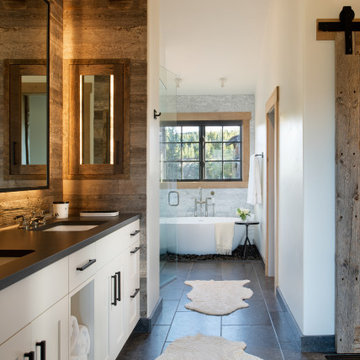
Kendrick's Cabin is a full interior remodel, turning a traditional mountain cabin into a modern, open living space.
The master bathroom remodel created more functional space. A large walk in shower with full glass walls makes the space feel open and large. While the soaking tub is a great center piece.
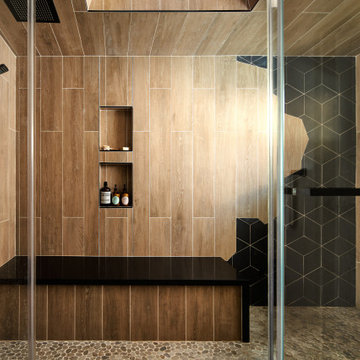
This Bali-style bathroom uses natural wood tones and wood-look tiles with a skylight in the shower to create the feel of an outdoor shower. The 2-person steam shower is equipped with an extra large and wide bench for stretching out and relaxing. The shower has a leveled pebble floor that spills out into the vanity area where a custom vanity features a black and white ceramic backsplash and polished quartz countertop.
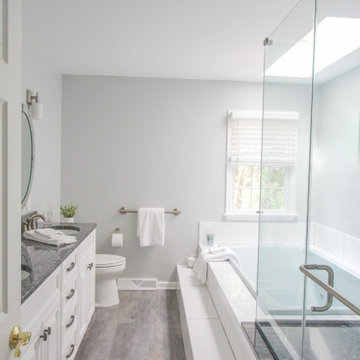
The Bel Air Construction design team carefully selected materials that matched or complemented the previous renovation. Emser 10”x30” Vertigo White tile installed horizontally surrounds the tub. The new floor is Emser Explorer Paris laid in a 1/3 brick pattern and provides contrast to the white vanity and tub surround.
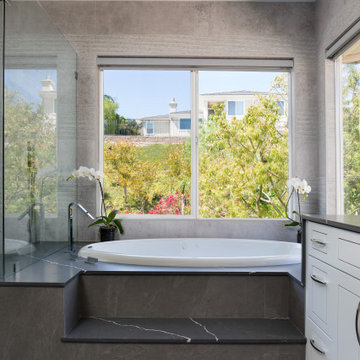
The master bathroom remodel was done in continuation of the color scheme that was done throughout the house.
Large format tile was used for the floor to eliminate as many grout lines and to showcase the large open space that is present in the bathroom.
All 3 walls were tiles with large format tile as well with 3 decorative lines running in parallel with 1 tile spacing between them.
The deck of the tub that also acts as the bench in the shower was covered with the same quartz stone material that was used for the vanity countertop, notice for its running continuously from the vanity to the waterfall to the tub deck and its step.
Another great use for the countertop was the ledge of the shampoo niche.
Bathroom with Black Worktops and Double Sinks Ideas and Designs
7
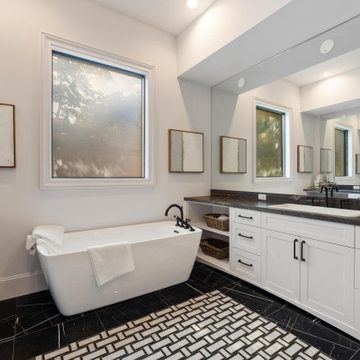
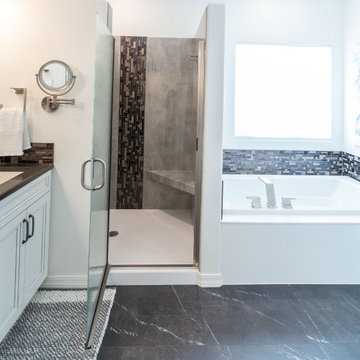
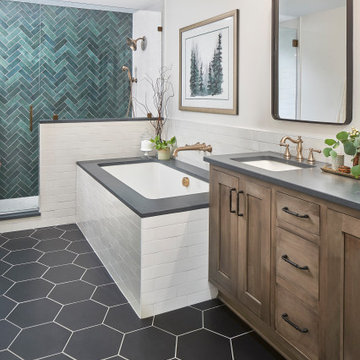

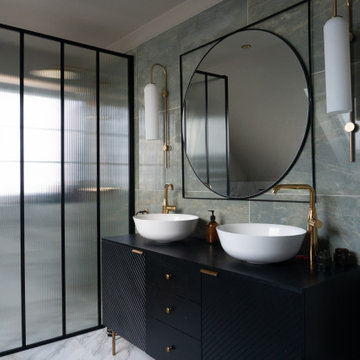
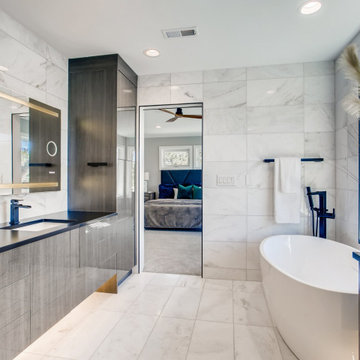
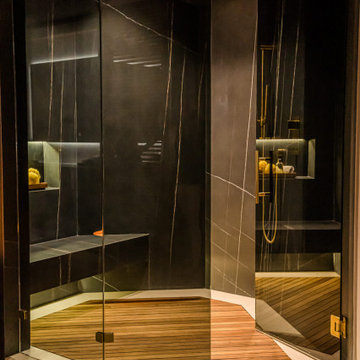
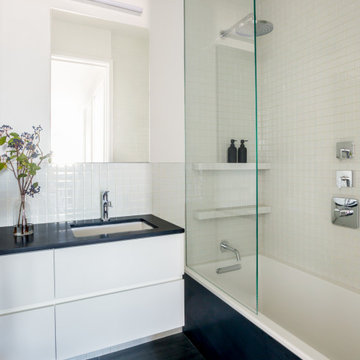
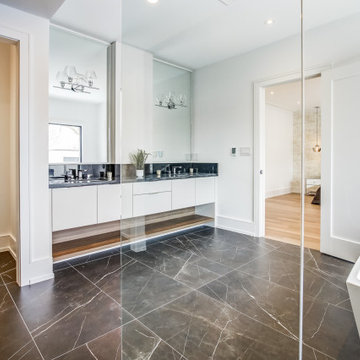
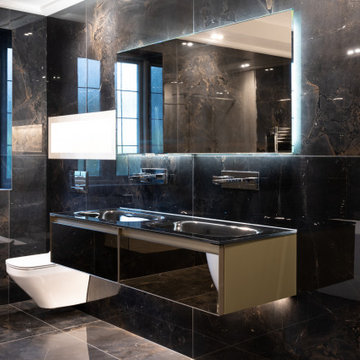
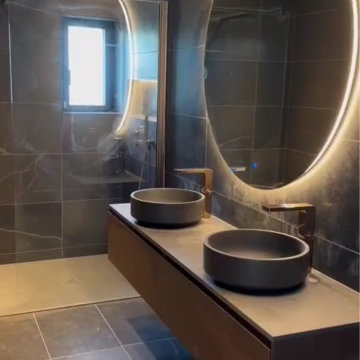

 Shelves and shelving units, like ladder shelves, will give you extra space without taking up too much floor space. Also look for wire, wicker or fabric baskets, large and small, to store items under or next to the sink, or even on the wall.
Shelves and shelving units, like ladder shelves, will give you extra space without taking up too much floor space. Also look for wire, wicker or fabric baskets, large and small, to store items under or next to the sink, or even on the wall.  The sink, the mirror, shower and/or bath are the places where you might want the clearest and strongest light. You can use these if you want it to be bright and clear. Otherwise, you might want to look at some soft, ambient lighting in the form of chandeliers, short pendants or wall lamps. You could use accent lighting around your bath in the form to create a tranquil, spa feel, as well.
The sink, the mirror, shower and/or bath are the places where you might want the clearest and strongest light. You can use these if you want it to be bright and clear. Otherwise, you might want to look at some soft, ambient lighting in the form of chandeliers, short pendants or wall lamps. You could use accent lighting around your bath in the form to create a tranquil, spa feel, as well. 