Bathroom with a Wallpapered Ceiling Ideas and Designs
Refine by:
Budget
Sort by:Popular Today
121 - 140 of 1,007 photos
Item 1 of 2

The back of this 1920s brick and siding Cape Cod gets a compact addition to create a new Family room, open Kitchen, Covered Entry, and Master Bedroom Suite above. European-styling of the interior was a consideration throughout the design process, as well as with the materials and finishes. The project includes all cabinetry, built-ins, shelving and trim work (even down to the towel bars!) custom made on site by the home owner.
Photography by Kmiecik Imagery
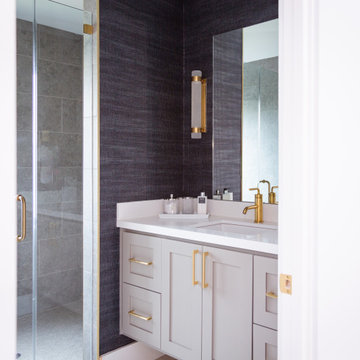
Nestled within the game room, this bathroom exudes sophisticated glamour. Adorned with textured navy wallpaper, gold and crystal sconces, and gold hardware and plumbing. The interplay of deep blue tones, sparkling crystal, and radiant gold creates an opulent atmosphere.

Der Raum der Dachschräge wurde hier für eine Nische mit wandbündiger Tür genutzt. Dahinter verschwindet die Waschmaschine
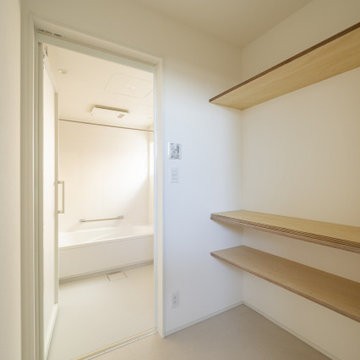
暮らしながら書道教室を開ける家がいい。
教室とプライベート空間をしっかりわけたい。
開放的な中庭があるコの字型の間取りがいい。
リビングの窓にはおしゃれな障子を。
無垢床は自然な雰囲気のナラをリビングに。
踏み心地よい北米松を寝室に選んだ。
家族みんなで動線を考え、たったひとつ間取りにたどり着いた。
光と風を取り入れ、快適に暮らせるようなつくりを。
そんな理想を取り入れた建築計画を一緒に考えました。
そして、家族の想いがまたひとつカタチになりました。
家族構成:夫婦
施工面積: 117.17㎡(35.44坪)
竣工:2022年11月
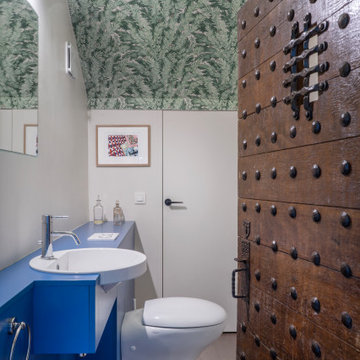
Rénovation d'une salle de bain, monument classé à Apremont-sur-Allier dans le style contemporain.
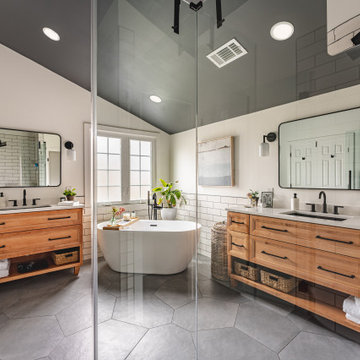
Discover modern luxury in our remodeled bathroom, featuring a sleek corner shower, stunning hexagon tile floor, and indulgent freestanding tub. Elevate your daily routine as two single sink vanities provide ample space for personalized pampering. Immerse yourself in a sanctuary of style, where elegance meets functionality
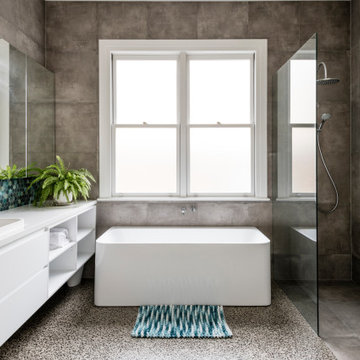
large spacious master bathroom with a long vanity, large shower and bath, and natural light.
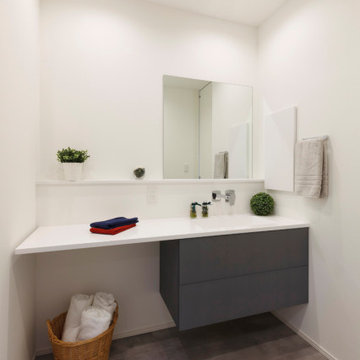
グレーでコーディネートしたスタイリッシュな洗面室。納得住宅工房では、イタリア「CASA BATH」社の洗面台が標準仕様。天板のクリスタルプラントは、イタリアでも限られたブランドでしか作れません。
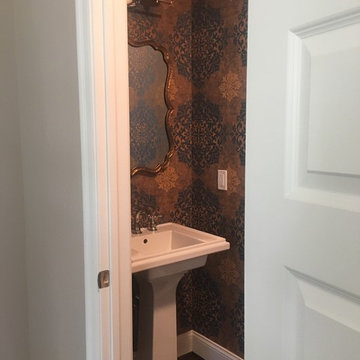
The ceiling was painted a copper color to bring the tall ceiling down and cozy up this small half bathroom.
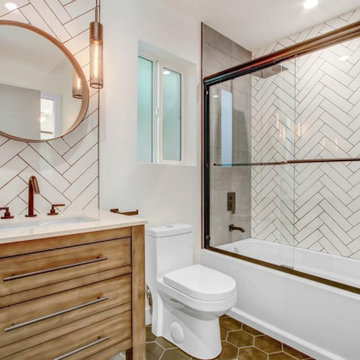
This once unused garage has been transformed into a private suite masterpiece! Featuring a full kitchen, living room, bedroom and 2 bathrooms, who would have thought that this ADU used to be a garage that gathered dust?
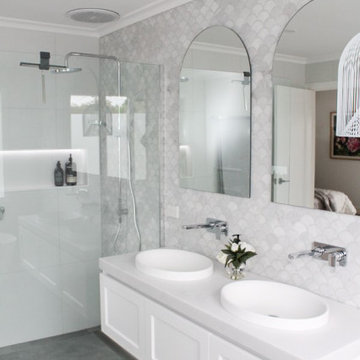
Wet Rooms Perth, Perth Wet Room Renovations, Mount Claremont Bathroom Renovations, Marble Fish Scale Feature Wall, Arch Mirrors, Wall Hung Hamptons Vanity
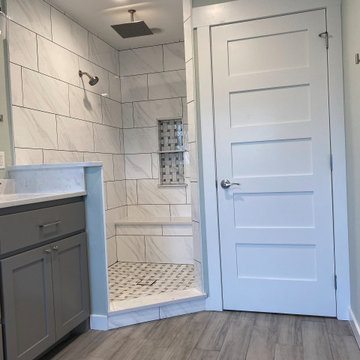
Modern master bathroom complete with open shower, a double sink vanity, and a freestanding tub. The room has tile floors, grey walls, grey vanity shelves, a white ceiling, two triple bulb fixtures above the vanity and three recessed lights. There are stainless steel fixtures and white countertops. There's also a closet beside the shower. The shower has a basket weave black and grey tile floor and white brick tile walls. The shower also has two shower heads and a shower chair. The bathtub is freestanding with a chandelier for lighting.
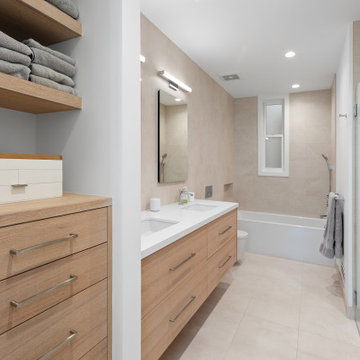
Walk through the dressing area with shelves of towels into the main bath with a 3-wall white tub and handheld shower fixture, a pair of undermount sinks below white countertops with mirrors and individual lighting, and a glass curbless shower with built-in seat. Oversize beige ceramic floor tiles match the smaller beige ceramic wall tiles. Larger tiles mean fewer grout lines.
Bathroom with a Wallpapered Ceiling Ideas and Designs
7
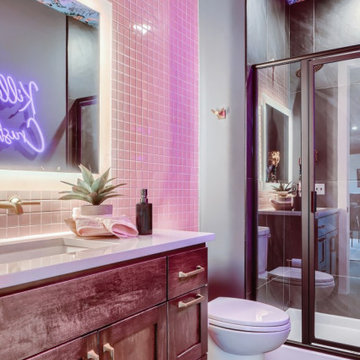
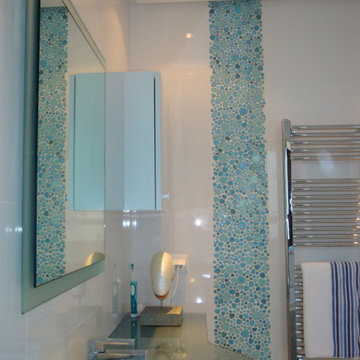
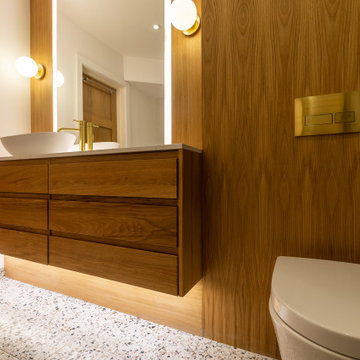

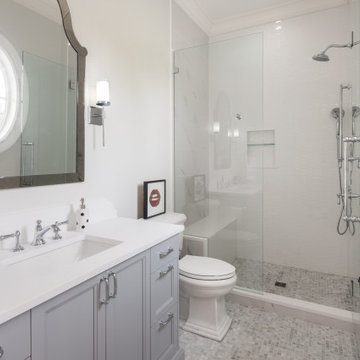
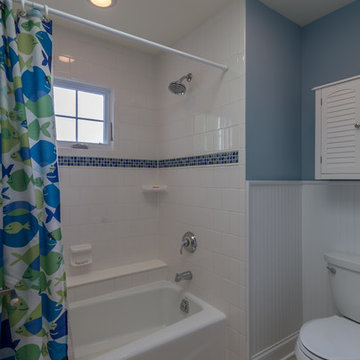
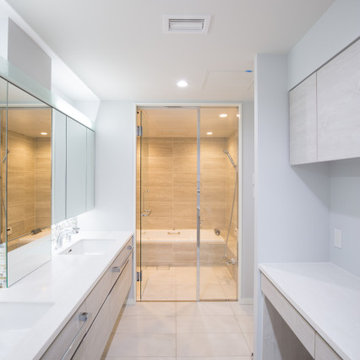

 Shelves and shelving units, like ladder shelves, will give you extra space without taking up too much floor space. Also look for wire, wicker or fabric baskets, large and small, to store items under or next to the sink, or even on the wall.
Shelves and shelving units, like ladder shelves, will give you extra space without taking up too much floor space. Also look for wire, wicker or fabric baskets, large and small, to store items under or next to the sink, or even on the wall.  The sink, the mirror, shower and/or bath are the places where you might want the clearest and strongest light. You can use these if you want it to be bright and clear. Otherwise, you might want to look at some soft, ambient lighting in the form of chandeliers, short pendants or wall lamps. You could use accent lighting around your bath in the form to create a tranquil, spa feel, as well.
The sink, the mirror, shower and/or bath are the places where you might want the clearest and strongest light. You can use these if you want it to be bright and clear. Otherwise, you might want to look at some soft, ambient lighting in the form of chandeliers, short pendants or wall lamps. You could use accent lighting around your bath in the form to create a tranquil, spa feel, as well. 