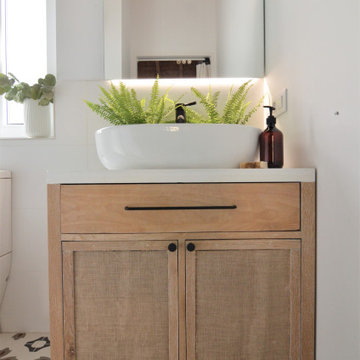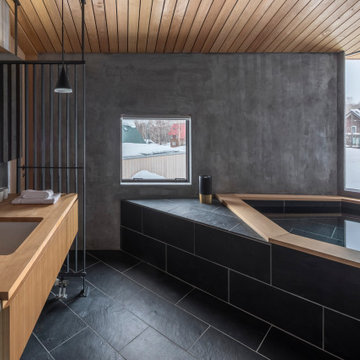Bathroom with a Wallpapered Ceiling and a Wood Ceiling Ideas and Designs
Refine by:
Budget
Sort by:Popular Today
1 - 20 of 2,539 photos

This small 3/4 bath was added in the space of a large entry way of this ranch house, with the bath door immediately off the master bedroom. At only 39sf, the 3'x8' space houses the toilet and sink on opposite walls, with a 3'x4' alcove shower adjacent to the sink. The key to making a small space feel large is avoiding clutter, and increasing the feeling of height - so a floating vanity cabinet was selected, with a built-in medicine cabinet above. A wall-mounted storage cabinet was added over the toilet, with hooks for towels. The shower curtain at the shower is changed with the whims and design style of the homeowner, and allows for easy cleaning with a simple toss in the washing machine.

Das schlicht gestaltete Badezimmer mit Sichtestrichboden und Wänden in Putzoberfläche wird durch die dekorativen Fliesen in der Farbe Salbei zum Highlight.

Master bath with contemporary and rustic elements; clean-lined shower walls and door; stone countertop above custom wood cabinets; reclaimed timber and wood ceiling

✨ Maximizing Your Homes Value with Smart Kitchen and Bathroom Remodeling
Our talented team of experts at Levite Construction worked tirelessly to ensure that every detail of this Seattle's Capitol Hill Neighborhood home project was executed to perfection.
We have brought together modern aesthetics, classic elements, and masterful craftsmanship to create a kitchen and bathroom that exude both functionality and beauty. From the sleek and modern appliances that seamlessly integrate with the smart home system with smart laundry system tunnel tubes, to the stunning hardwood flooring that adds warmth and character to the space, every element was carefully chosen to create a cohesive and inviting atmosphere.
In addition to the kitchen remodel, we also tackled the powder room and bathroom, transforming them into luxurious retreats that are both functional and beautiful. The open shower and freestanding bathtub provide a spa-like experience, while the floating vanity and LED mirrors add a touch of contemporary elegance.
Whether you're cooking up a storm in your new kitchen or relaxing in your newly renovated bathroom, this project is sure to impress. With its seamless integration of technology and design, it's a true testament to our commitment to creating spaces that are both stylish and functional.
#FullRemodel #kitchenremodel #kitchen #bathroom #construction #TransformingSpaces #Remodel #RemodelingExperts

A custom made furniture vanity of white oak feels at home at the beach. This cottage is more formal, so we added brass caps to the legs to elevate it. This is further accomplished by the custom stone bonnet backsplash, copper vessel sink, and wall mounted faucet. With storage lost in this open vanity, the niche bookcase (pictured previously) is of the upmost importance.

Après travaux
Relooking d'une SDB dans une maison construite il y a une dizaine d'années.

Transform your home with a new construction master bathroom remodel that embodies modern luxury. Two overhead square mirrors provide a spacious feel, reflecting light and making the room appear larger. Adding elegance, the wood cabinetry complements the white backsplash, and the gold and black fixtures create a sophisticated contrast. The hexagon flooring adds a unique touch and pairs perfectly with the white countertops. But the highlight of this remodel is the shower's niche and bench, alongside the freestanding bathtub ready for a relaxing soak.

Elegant free-standing tub with wall mounted tub filler and built-in niche. Engineered quartz waterfall style backsplash.

Free-standing tub, with white honed marble, installed using a herringbone pattern. White matte penny rounds with charcoal grout.

This 1868 Victorian home was transformed to keep the charm of the house but also to bring the bathrooms up to date! We kept the traditional charm and mixed it with some southern charm for this family to enjoy for years to come!
Bathroom with a Wallpapered Ceiling and a Wood Ceiling Ideas and Designs
1











 Shelves and shelving units, like ladder shelves, will give you extra space without taking up too much floor space. Also look for wire, wicker or fabric baskets, large and small, to store items under or next to the sink, or even on the wall.
Shelves and shelving units, like ladder shelves, will give you extra space without taking up too much floor space. Also look for wire, wicker or fabric baskets, large and small, to store items under or next to the sink, or even on the wall.  The sink, the mirror, shower and/or bath are the places where you might want the clearest and strongest light. You can use these if you want it to be bright and clear. Otherwise, you might want to look at some soft, ambient lighting in the form of chandeliers, short pendants or wall lamps. You could use accent lighting around your bath in the form to create a tranquil, spa feel, as well.
The sink, the mirror, shower and/or bath are the places where you might want the clearest and strongest light. You can use these if you want it to be bright and clear. Otherwise, you might want to look at some soft, ambient lighting in the form of chandeliers, short pendants or wall lamps. You could use accent lighting around your bath in the form to create a tranquil, spa feel, as well. 