Bathroom with a Sliding Door and a Freestanding Vanity Unit Ideas and Designs
Refine by:
Budget
Sort by:Popular Today
61 - 80 of 4,048 photos
Item 1 of 3

Bathroom remodel - replacement of flooring, toilet, vanity, mirror, lighting, tub/surround, paint.

We gut renovated this ensuite master bathroom. My clients needed to update and add more storage. We made the shower larger with 2 shower heads and 2 controls.

NEW EXPANDED LARGER SHOWER, PLUMBING, TUB & SHOWER GLASS
The family wanted to update their Jack & Jill’s guest bathroom. They chose stunning grey Polished tile for the walls with a beautiful deco coordinating tile for the large wall niche. Custom frameless shower glass for the enclosed tub/shower combination. The shower and bath plumbing installation in a champagne bronze Delta 17 series with a dual function pressure balanced shower system and integrated volume control with hand shower. A clean line square white drop-in tub to finish the stunning shower area.
ALL NEW FLOORING, WALL TILE & CABINETS
For this updated design, the homeowners choose a Calcutta white for their floor tile. All new paint for walls and cabinets along with new hardware and lighting. Making this remodel a stunning project!
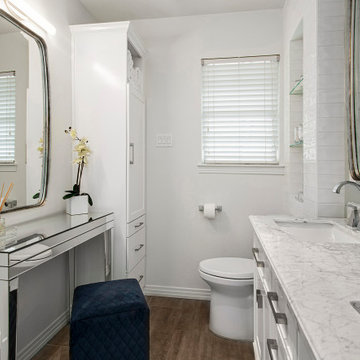
Sardone Construction, Dallas, Texas, 2021 Regional CotY Award Winner, Residential Bath $25,000 to $50,000

The hall bathroom was designed with a new grey/blue furniture style vanity, giving the space a splash of color, and topped with a pure white Porcelain integrated sink. A new tub was installed with a tall but thin-framed sliding glass door—a thoughtful design to accommodate taller family and guests. The shower walls were finished in a Porcelain marble-looking tile to match the vanity and floor tile, a beautiful deep blue that also grounds the space and pulls everything together. All-in-all, Gayler Design Build took a small cramped bathroom and made it feel spacious and airy, even without a window!
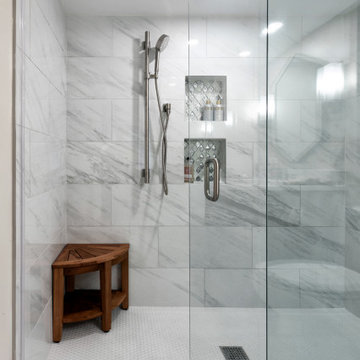
A shower so perfect, you'll never want to leave! Beautiful walk-in shower surrounded by a white/grey marble tile and wooden seat to take in the beauty of this bathroom.
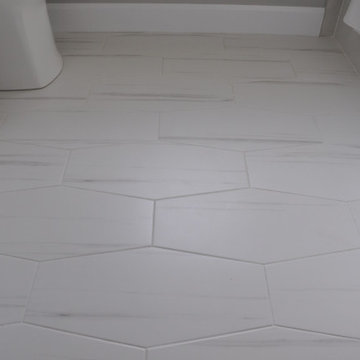
Do you love this tile! To keep things simple and less busy, we opted for a white grout to avoid busy grout lines.

In the quite streets of southern Studio city a new, cozy and sub bathed bungalow was designed and built by us.
The white stucco with the blue entrance doors (blue will be a color that resonated throughout the project) work well with the modern sconce lights.
Inside you will find larger than normal kitchen for an ADU due to the smart L-shape design with extra compact appliances.
The roof is vaulted hip roof (4 different slopes rising to the center) with a nice decorative white beam cutting through the space.
The bathroom boasts a large shower and a compact vanity unit.
Everything that a guest or a renter will need in a simple yet well designed and decorated garage conversion.
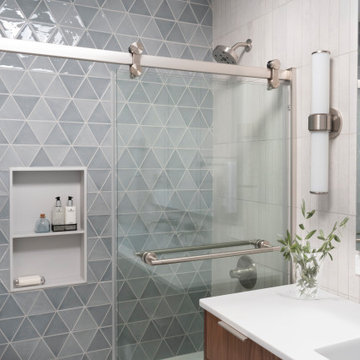
Custom mid-century modern family bath combines modern touches with timeless style.

This 1910 West Highlands home was so compartmentalized that you couldn't help to notice you were constantly entering a new room every 8-10 feet. There was also a 500 SF addition put on the back of the home to accommodate a living room, 3/4 bath, laundry room and back foyer - 350 SF of that was for the living room. Needless to say, the house needed to be gutted and replanned.
Kitchen+Dining+Laundry-Like most of these early 1900's homes, the kitchen was not the heartbeat of the home like they are today. This kitchen was tucked away in the back and smaller than any other social rooms in the house. We knocked out the walls of the dining room to expand and created an open floor plan suitable for any type of gathering. As a nod to the history of the home, we used butcherblock for all the countertops and shelving which was accented by tones of brass, dusty blues and light-warm greys. This room had no storage before so creating ample storage and a variety of storage types was a critical ask for the client. One of my favorite details is the blue crown that draws from one end of the space to the other, accenting a ceiling that was otherwise forgotten.
Primary Bath-This did not exist prior to the remodel and the client wanted a more neutral space with strong visual details. We split the walls in half with a datum line that transitions from penny gap molding to the tile in the shower. To provide some more visual drama, we did a chevron tile arrangement on the floor, gridded the shower enclosure for some deep contrast an array of brass and quartz to elevate the finishes.
Powder Bath-This is always a fun place to let your vision get out of the box a bit. All the elements were familiar to the space but modernized and more playful. The floor has a wood look tile in a herringbone arrangement, a navy vanity, gold fixtures that are all servants to the star of the room - the blue and white deco wall tile behind the vanity.
Full Bath-This was a quirky little bathroom that you'd always keep the door closed when guests are over. Now we have brought the blue tones into the space and accented it with bronze fixtures and a playful southwestern floor tile.
Living Room & Office-This room was too big for its own good and now serves multiple purposes. We condensed the space to provide a living area for the whole family plus other guests and left enough room to explain the space with floor cushions. The office was a bonus to the project as it provided privacy to a room that otherwise had none before.

In the heart of Lakeview, Wrigleyville, our team completely remodeled a condo: master and guest bathrooms, kitchen, living room, and mudroom.
Master bath floating vanity by Metropolis.
Guest bath vanity by Bertch.
Tall pantry by Breckenridge.
Somerset light fixtures by Hinkley Lighting.
Bathroom design & build by 123 Remodeling - Chicago general contractor https://123remodeling.com/
Bathroom with a Sliding Door and a Freestanding Vanity Unit Ideas and Designs
4




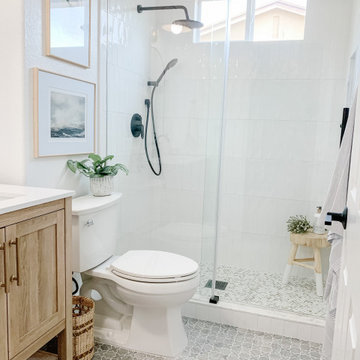
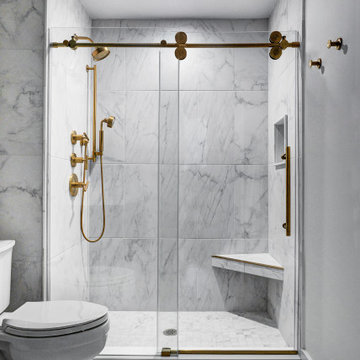




 Shelves and shelving units, like ladder shelves, will give you extra space without taking up too much floor space. Also look for wire, wicker or fabric baskets, large and small, to store items under or next to the sink, or even on the wall.
Shelves and shelving units, like ladder shelves, will give you extra space without taking up too much floor space. Also look for wire, wicker or fabric baskets, large and small, to store items under or next to the sink, or even on the wall.  The sink, the mirror, shower and/or bath are the places where you might want the clearest and strongest light. You can use these if you want it to be bright and clear. Otherwise, you might want to look at some soft, ambient lighting in the form of chandeliers, short pendants or wall lamps. You could use accent lighting around your bath in the form to create a tranquil, spa feel, as well.
The sink, the mirror, shower and/or bath are the places where you might want the clearest and strongest light. You can use these if you want it to be bright and clear. Otherwise, you might want to look at some soft, ambient lighting in the form of chandeliers, short pendants or wall lamps. You could use accent lighting around your bath in the form to create a tranquil, spa feel, as well. 