Bathroom with a Sliding Door and a Freestanding Vanity Unit Ideas and Designs
Refine by:
Budget
Sort by:Popular Today
161 - 180 of 4,048 photos
Item 1 of 3
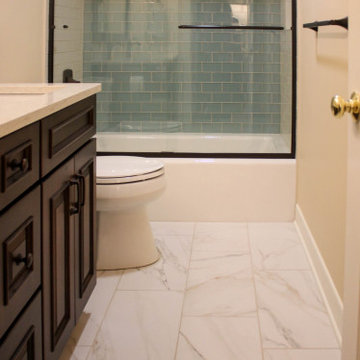
In this guest bathroom, Medallion Cherry Devonshire door style in French roast vanity with matching mirror. On the countertop is Venetia Cream Zodiaq quartz. The tile on the front and back shower wall is Urban Canvas 3x12 field tile in Bright Ice White with an accent wall of Color Appeal Moonlight tile. On the floor is Cava 12x24 tile in Bianco. The Moen Voss collection in oil rubbed bronze includes tub/shower faucet, sink faucets, towel bar and paper holder. A Kohler Bellwether bathtub and clear glass bypass shower door was installed.
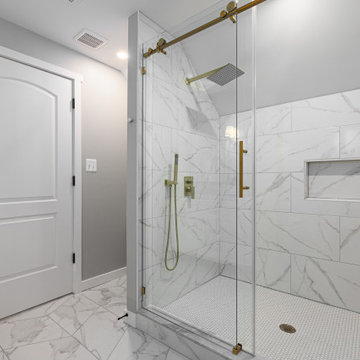
A large shower with sloped ceiling and elongated niche helped maximize space without sacrificing on style or design.
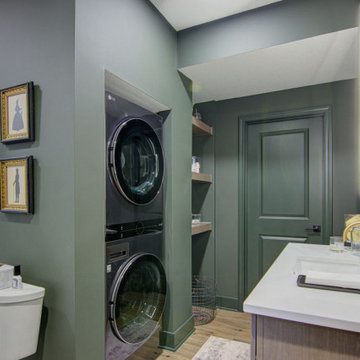
Our clients wanted a speakeasy vibe for their basement as they love to entertain. We achieved this look/feel with the dark moody paint color matched with the brick accent tile and beams. The clients have a big family, love to host and also have friends and family from out of town! The guest bedroom and bathroom was also a must for this space - they wanted their family and friends to have a beautiful and comforting stay with everything they would need! With the bathroom we did the shower with beautiful white subway tile. The fun LED mirror makes a statement with the custom vanity and fixtures that give it a pop. We installed the laundry machine and dryer in this space as well with some floating shelves. There is a booth seating and lounge area plus the seating at the bar area that gives this basement plenty of space to gather, eat, play games or cozy up! The home bar is great for any gathering and the added bedroom and bathroom make this the basement the perfect space!
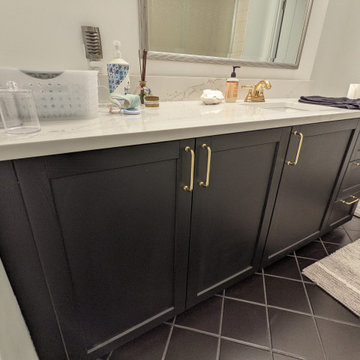
This bathroom features 36" cabinet to the left with shelf inside, 24" sink cabinet, and 18" drawer cabinet with three drawers

This project involved 2 bathrooms, one in front of the other. Both needed facelifts and more space. We ended up moving the wall to the right out to give the space (see the before photos!) This is the kids' bathroom, so we amped up the graphics and fun with a bold, but classic, floor tile; a blue vanity; mixed finishes; matte black plumbing fixtures; and pops of red and yellow.

NEW EXPANDED LARGER SHOWER, PLUMBING, TUB & SHOWER GLASS
The family wanted to update their Jack & Jill’s guest bathroom. They chose stunning grey Polished tile for the walls with a beautiful deco coordinating tile for the large wall niche. Custom frameless shower glass for the enclosed tub/shower combination. The shower and bath plumbing installation in a champagne bronze Delta 17 series with a dual function pressure balanced shower system and integrated volume control with hand shower. A clean line square white drop-in tub to finish the stunning shower area.
ALL NEW FLOORING, WALL TILE & CABINETS
For this updated design, the homeowners choose a Calcutta white for their floor tile. All new paint for walls and cabinets along with new hardware and lighting. Making this remodel a stunning project!
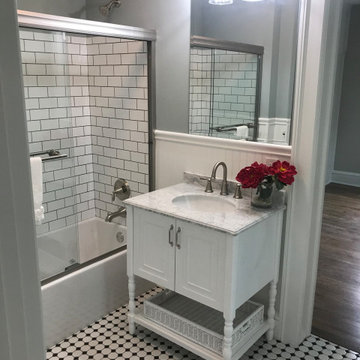
This near century old Neoclassical colonial was fully restored including a family room addition, extensive alterations to the existing floorplan, new gourmet kitchen with informal dining with box beam ceiling, new master suite and much custom trim and detailed built ins.
Bathroom with a Sliding Door and a Freestanding Vanity Unit Ideas and Designs
9
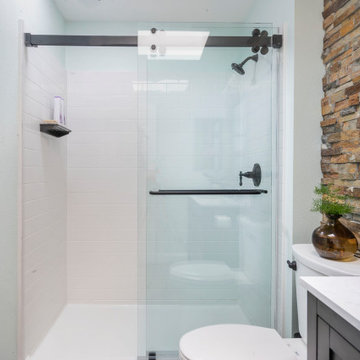
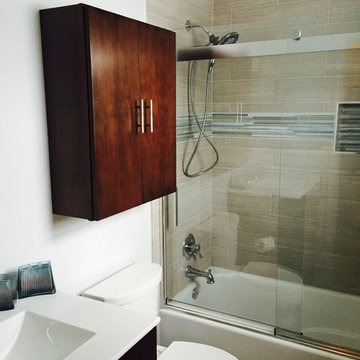
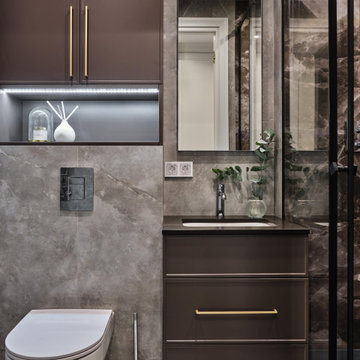
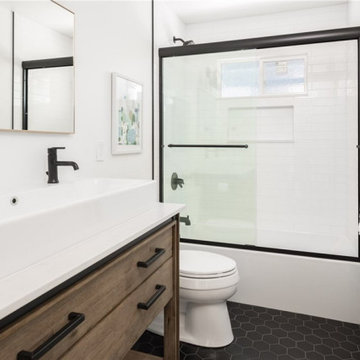
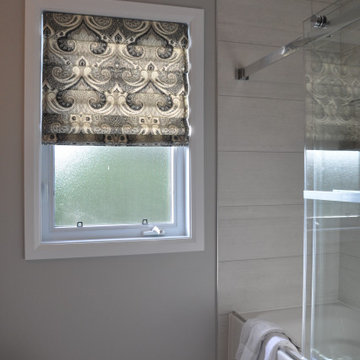
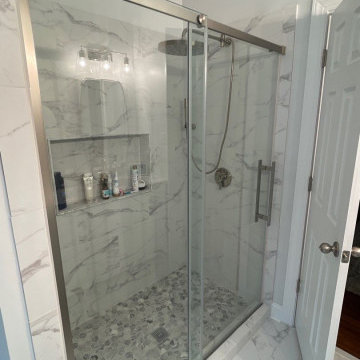
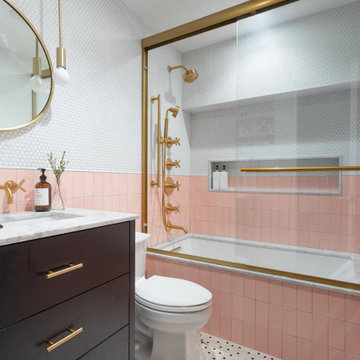
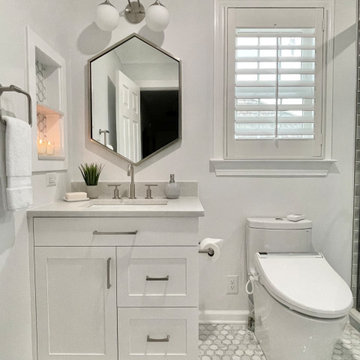
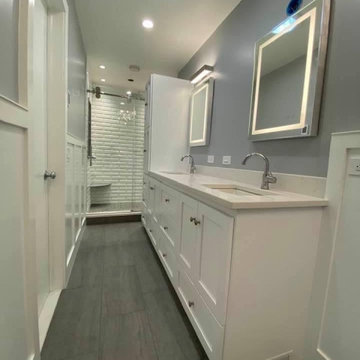
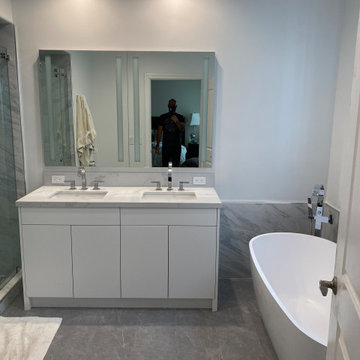
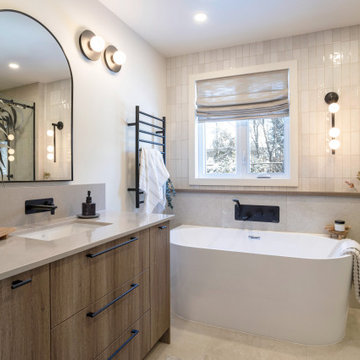
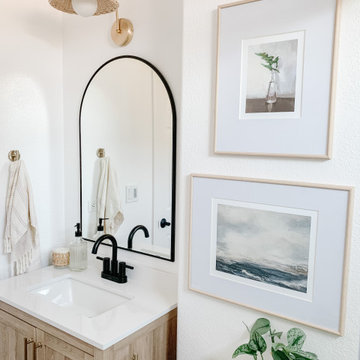


 Shelves and shelving units, like ladder shelves, will give you extra space without taking up too much floor space. Also look for wire, wicker or fabric baskets, large and small, to store items under or next to the sink, or even on the wall.
Shelves and shelving units, like ladder shelves, will give you extra space without taking up too much floor space. Also look for wire, wicker or fabric baskets, large and small, to store items under or next to the sink, or even on the wall.  The sink, the mirror, shower and/or bath are the places where you might want the clearest and strongest light. You can use these if you want it to be bright and clear. Otherwise, you might want to look at some soft, ambient lighting in the form of chandeliers, short pendants or wall lamps. You could use accent lighting around your bath in the form to create a tranquil, spa feel, as well.
The sink, the mirror, shower and/or bath are the places where you might want the clearest and strongest light. You can use these if you want it to be bright and clear. Otherwise, you might want to look at some soft, ambient lighting in the form of chandeliers, short pendants or wall lamps. You could use accent lighting around your bath in the form to create a tranquil, spa feel, as well. 