Bathroom with a Shower Curtain and a Floating Vanity Unit Ideas and Designs
Refine by:
Budget
Sort by:Popular Today
141 - 160 of 1,453 photos
Item 1 of 3

Download our free ebook, Creating the Ideal Kitchen. DOWNLOAD NOW
Designed by: Susan Klimala, CKD, CBD
Photography by: Michael Kaskel
For more information on kitchen, bath and interior design ideas go to: www.kitchenstudio-ge.com
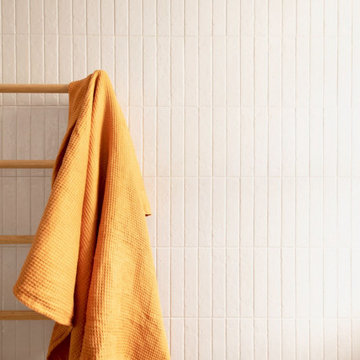
The Marrickville Project fitted with our Bondi Encaustic tile in Tan, The Stirling Terrazzo look in white and The Albert Park Vanilla subway.

Adding double faucets in a wall mounted sink to this guest bathroom is such a fun way for the kids to brush their teeth. Keeping the walls white and adding neutral tile and finishes makes the room feel fresh and clean.

Moroccan Fish Scale accent tile in an ombre pattern adds color and playfulness to this children's bathroom.
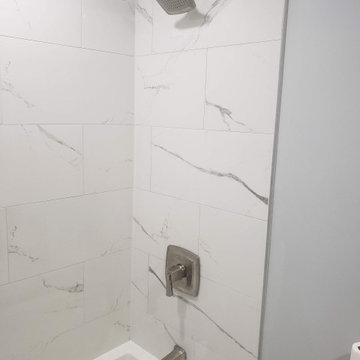
Mid-sized bathroom including porcelain marble tile in the shower stall with a Custom Niche and Deep Soaking Tub. Porcelain marble floor tile. Floating Vanity and Integrated white Engineered Quartz countertop sink. Also, a two-piece toilet surrounded in Blue/Gray walls.

This bathroom has a modern floating vanity mixed with some retro style fixtures. The shining star of this bathroom is the bathtub which features a stereo that plays through the water!
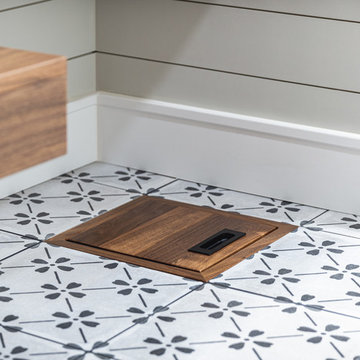
This custom-made laundry chute is one of many unique features in this space. Made entirely of walnut, this framed door was designed with soft-close hinges and fit perfectly between the 12x12 tiles.

© Lassiter Photography | ReVision Design/Remodeling | ReVisionCharlotte.com
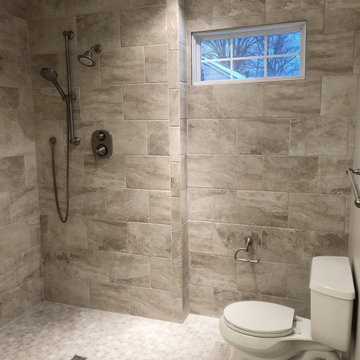
Renovation of an existing bathroom to provide a zero-entry shower area for an individual in a wheelchair.
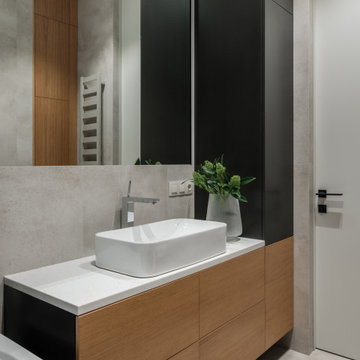
Мастер ванная визуально продолжает пространство спальни за счет использования похожих оттенков. Керамогранит светлого серо-бежевого оттенка гармонирует с краской на стенах, дерево в отделке мебели единое во всех помещениях. Акцентная стена в зоне ванны оформлена геометричной объемной плиткой графитового оттенка, что продолжает общую линию всего интерьера.
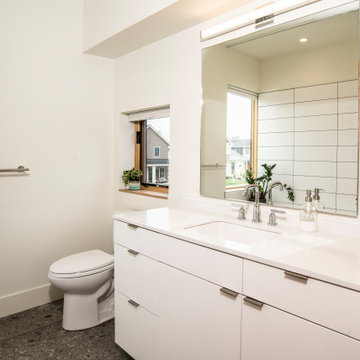
This gem of a home was designed by homeowner/architect Eric Vollmer. It is nestled in a traditional neighborhood with a deep yard and views to the east and west. Strategic window placement captures light and frames views while providing privacy from the next door neighbors. The second floor maximizes the volumes created by the roofline in vaulted spaces and loft areas. Four skylights illuminate the ‘Nordic Modern’ finishes and bring daylight deep into the house and the stairwell with interior openings that frame connections between the spaces. The skylights are also operable with remote controls and blinds to control heat, light and air supply.
Unique details abound! Metal details in the railings and door jambs, a paneled door flush in a paneled wall, flared openings. Floating shelves and flush transitions. The main bathroom has a ‘wet room’ with the tub tucked under a skylight enclosed with the shower.
This is a Structural Insulated Panel home with closed cell foam insulation in the roof cavity. The on-demand water heater does double duty providing hot water as well as heat to the home via a high velocity duct and HRV system.
Architect: Eric Vollmer
Builder: Penny Lane Home Builders
Photographer: Lynn Donaldson
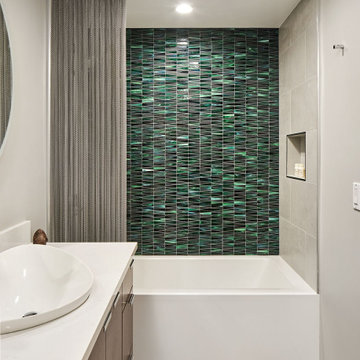
The new guest bathroom design in this condominium has a floating vanity with flat panel dark wood cabinets and stainless steel edge pulls, white quartz countertop, irregular vessel sink, a round lighted mirror, stunning glass mosaic shower tile, and a coiled wire fabric shower curtain.
Bathroom with a Shower Curtain and a Floating Vanity Unit Ideas and Designs
8
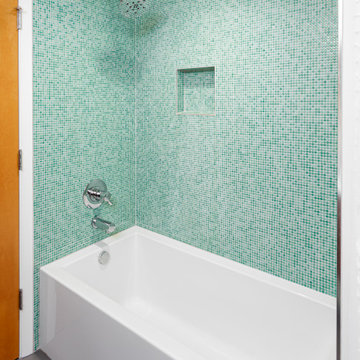


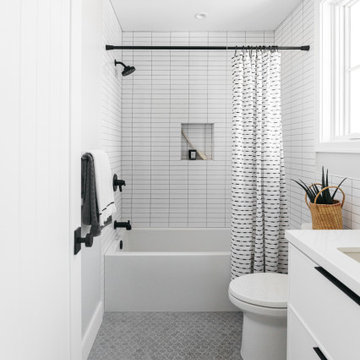
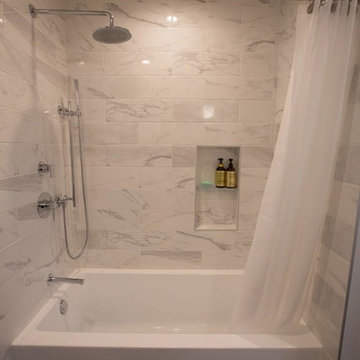

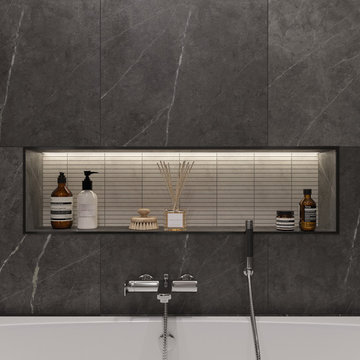
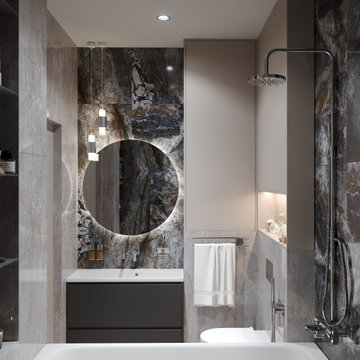

 Shelves and shelving units, like ladder shelves, will give you extra space without taking up too much floor space. Also look for wire, wicker or fabric baskets, large and small, to store items under or next to the sink, or even on the wall.
Shelves and shelving units, like ladder shelves, will give you extra space without taking up too much floor space. Also look for wire, wicker or fabric baskets, large and small, to store items under or next to the sink, or even on the wall.  The sink, the mirror, shower and/or bath are the places where you might want the clearest and strongest light. You can use these if you want it to be bright and clear. Otherwise, you might want to look at some soft, ambient lighting in the form of chandeliers, short pendants or wall lamps. You could use accent lighting around your bath in the form to create a tranquil, spa feel, as well.
The sink, the mirror, shower and/or bath are the places where you might want the clearest and strongest light. You can use these if you want it to be bright and clear. Otherwise, you might want to look at some soft, ambient lighting in the form of chandeliers, short pendants or wall lamps. You could use accent lighting around your bath in the form to create a tranquil, spa feel, as well. 