Bathroom with a One-piece Toilet and Yellow Walls Ideas and Designs
Refine by:
Budget
Sort by:Popular Today
141 - 160 of 1,647 photos
Item 1 of 3
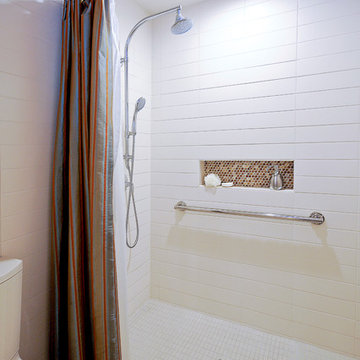
This space previously housed a tub/shower combination and a toilet. It was converted into a wet room with tile installed on all four walls and a curbless shower. A comfort height toilet completed the accessibility features.
Photo credits by Patricia Bean
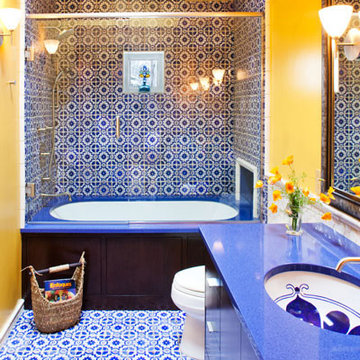
In this remarkable architecturally designed home, the owners were craving a drastic change from the neutral decor they had been living with for 15 years.
The goal was to infuse a lot of intense color while incorporating, and eloquently displaying, a fabulous art collection acquired on their many travels. Photography by Lisa M. Bond.
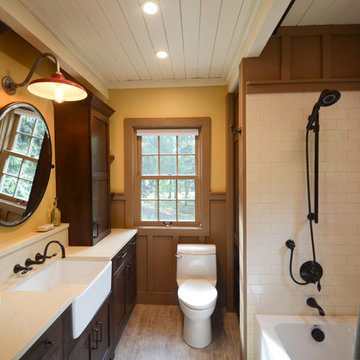
This remodeled bathroom exists within a silo attached to the client's home. We kept the footprint as is and updated the cabinet layout, employed a small farmhouse sink, gooseneck plumbing fixture and sconce, minimized the mirror, local crackle subway tiles, water efficient comfort height toilet, introduced a handheld shower held, better and more efficient lighting plan, removed carpet all while giving the look of washed wood with tiled planks.
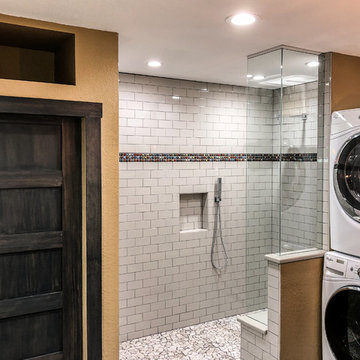
Walk-in Shower with Bench Seat, laundry units in bathroom, and built in storage cubby over the toilet closet
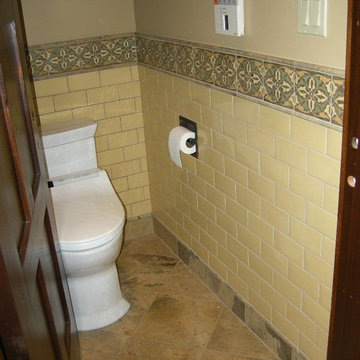
This is the water closet for the master bath with a tile wainscot. The marble flooring continues in there from the main area of the bath and the wainscot was added to give the space some character.
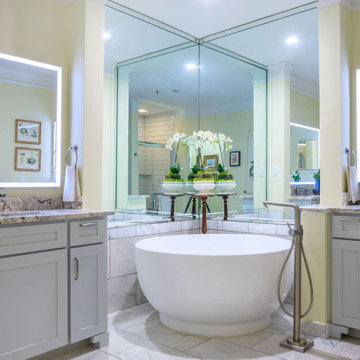
Master Bath custom vanities with LED Mirrors. Granite leathered countertops. Marble floors. Cereal Bowl Tub with Tub filler.
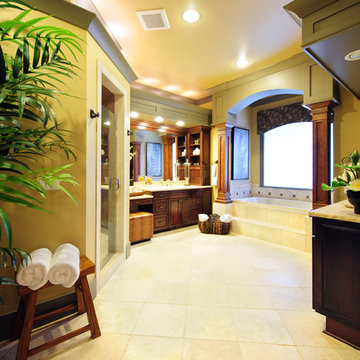
A few years back we had the opportunity to take on this custom traditional transitional ranch style project in Auburn. This home has so many exciting traits we are excited for you to see; a large open kitchen with TWO island and custom in house lighting design, solid surfaces in kitchen and bathrooms, a media/bar room, detailed and painted interior millwork, exercise room, children's wing for their bedrooms and own garage, and a large outdoor living space with a kitchen. The design process was extensive with several different materials mixed together.
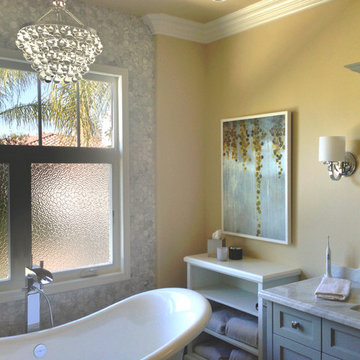
Though neighbor's property sitting fairly close, privacy is accomplished without a complete obscuring of the sky and palm trees beyond. Traditional gray cabinets and a freestanding slipper tub are surrounded by carrara marble flooring and wall hex tile.
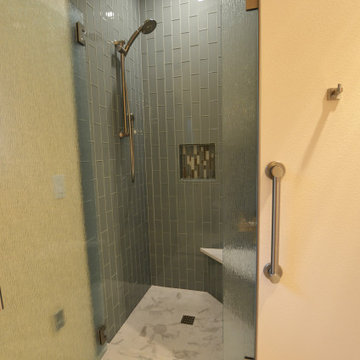
The glass tile in the Guest Bath shower stall contributes to a feeling of bathing under a waterfall.
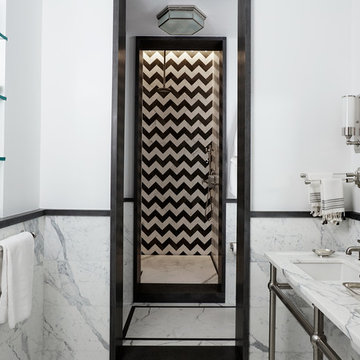
PRODUCTS:
Faucet - Waterworks
Chevron Tile – Waterworks
Flush mount Light – Circa Lighting
Bath Accessories and Sconces – Urban Archaeology
CREDITS:
Architect: Kurt Rossler, AIA
Contractor: Garrity Contracting
Photography: Tim Williams
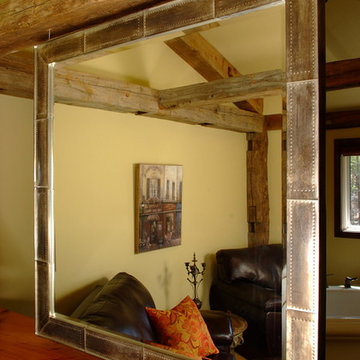
Ensuite featuring an open concept bathroom and bedroom.
A truly one-of-a-kind mirror... two sided, free hanging with a custom antiqued tin frame made specifically for this mirror.
The barn beams are authentic.
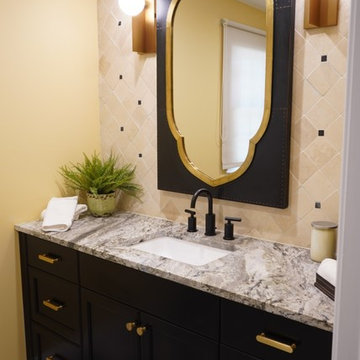
Renovation of powder room to incorporate travertine tile from adjacent foyer. Classic black and white tile flooring offsets the black vanity and dramatic Asian influenced mirror. The bathroom goes beyond transitional to a style all it's own!
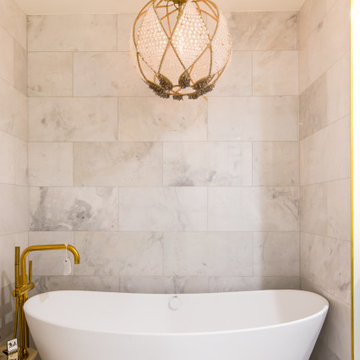
The Master Bath needed some updates as it suffered from an out of date, extra large tub, a very small shower and only one sink. Keeping with the Mood, a new larger vanity was added in a beautiful dark green with two sinks and ample drawer space, finished with gold framed mirrors and two glamorous gold leaf sconces. Taking in a small linen closet allowed for more room at the shower which is enclosed by a dramatic black framed door. Also, the old tub was replaced with a new alluring freestanding tub surrounded by beautiful marble tiles in a large format that sits under a deco glam chandelier. All warmed by the use of gold fixtures and hardware.
Bathroom with a One-piece Toilet and Yellow Walls Ideas and Designs
8
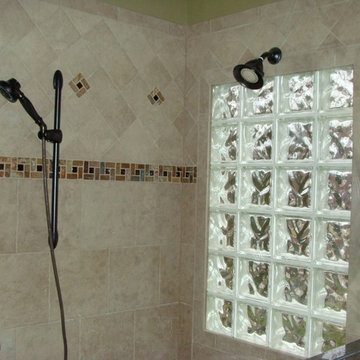
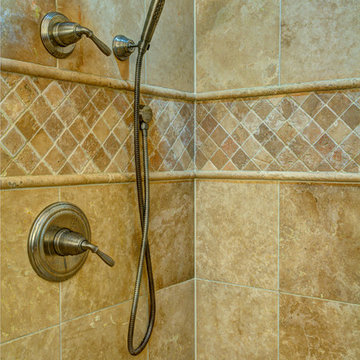
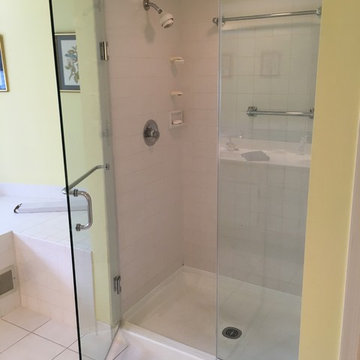
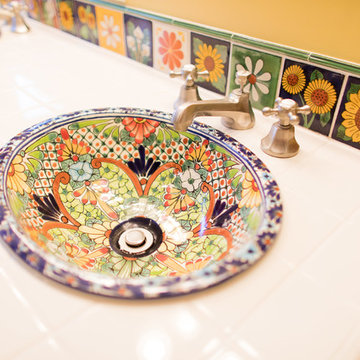
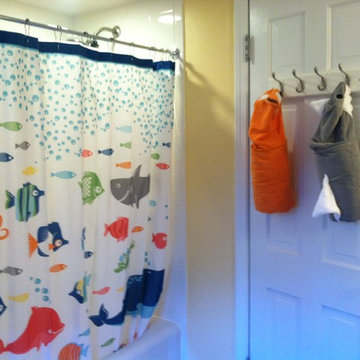
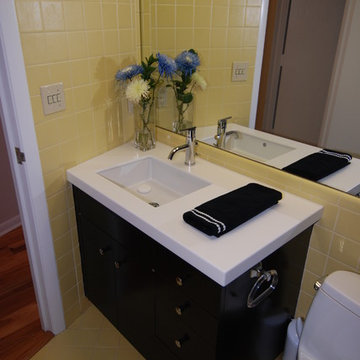
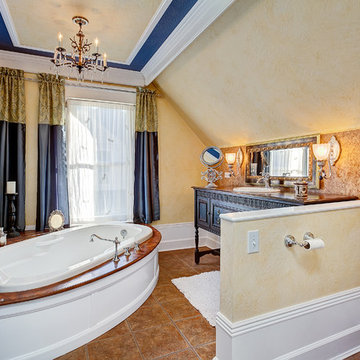

 Shelves and shelving units, like ladder shelves, will give you extra space without taking up too much floor space. Also look for wire, wicker or fabric baskets, large and small, to store items under or next to the sink, or even on the wall.
Shelves and shelving units, like ladder shelves, will give you extra space without taking up too much floor space. Also look for wire, wicker or fabric baskets, large and small, to store items under or next to the sink, or even on the wall.  The sink, the mirror, shower and/or bath are the places where you might want the clearest and strongest light. You can use these if you want it to be bright and clear. Otherwise, you might want to look at some soft, ambient lighting in the form of chandeliers, short pendants or wall lamps. You could use accent lighting around your bath in the form to create a tranquil, spa feel, as well.
The sink, the mirror, shower and/or bath are the places where you might want the clearest and strongest light. You can use these if you want it to be bright and clear. Otherwise, you might want to look at some soft, ambient lighting in the form of chandeliers, short pendants or wall lamps. You could use accent lighting around your bath in the form to create a tranquil, spa feel, as well. 