Bathroom with a Double Shower and Solid Surface Worktops Ideas and Designs
Refine by:
Budget
Sort by:Popular Today
141 - 160 of 1,180 photos
Item 1 of 3
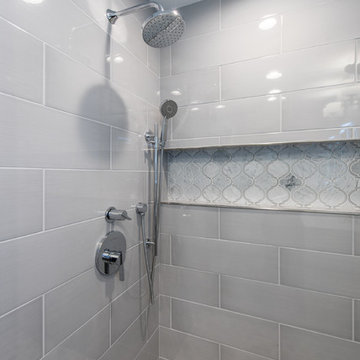
Finecraft Contractors, Inc.
Soleimani Photography
New master bathroom and built-ins in the family room.
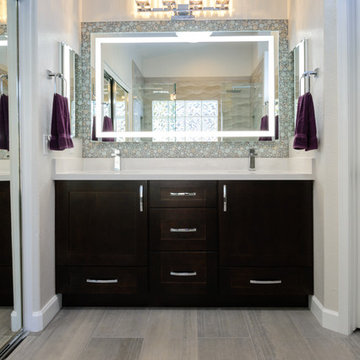
Jason Miller, the principal designer at Weeks and Mitchell Construction. Photography Credit Jason Miller Fine Art
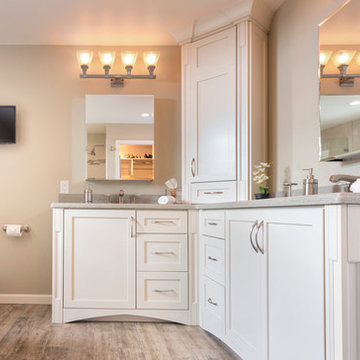
RUDLOFF Custom Builders, is a residential construction company that connects with clients early in the design phase to ensure every detail of your project is captured just as you imagined. RUDLOFF Custom Builders will create the project of your dreams that is executed by on-site project managers and skilled craftsman, while creating lifetime client relationships that are build on trust and integrity.
We are a full service, certified remodeling company that covers all of the Philadelphia suburban area including West Chester, Gladwynne, Malvern, Wayne, Haverford and more.
As a 6 time Best of Houzz winner, we look forward to working with you n your next project.
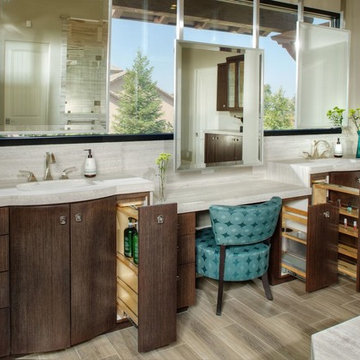
Luxury Master Bathroom with double vanity sinks and make-up area featuring pull out bottle base organization for him and her , pull out vanity grooming organization, drawers, and full height sink base with radius doors.
Dave Adams Photography
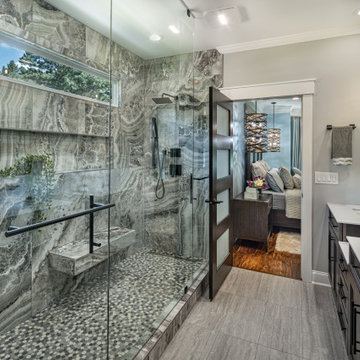
A poorly operating bathroom was creating a negative effect on how it was functioning for Tyrone and Veronica. This 120-square-foot bathroom in Atlanta, GA had problems which needed to be addressed. A leaking, moldy shower stall and a large unused jacuzzi tub were the impetus for this bathroom renovation. The lack of storage in the long narrow double vanity with oversized frameless mirror created yet another problem.
Our immediate attention focused on replacing the large double window above the jacuzzi tub with a long narrow 6-foot window. Because the jacuzzi tub was rarely used my clients wanted to remove it; instead, they wanted a 9-foot his and hers double shower. We decided to modify the vanity with a custom-built double vanity with an attached tall linen closet. The linen closet inside the bathroom was then turned it into a shoe closet. There is a lack of storage space in the owner’s suite closet, so we decided to convert the linen closet into a shoe closet.
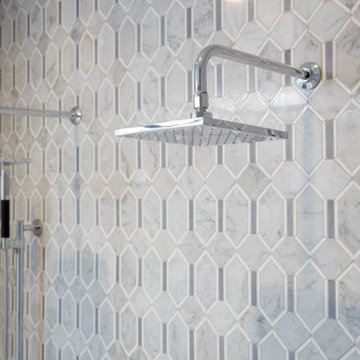
Second floor, master bathroom addition over existing garage. This spacious bathroom includes two vanities, a make-up counter, custom tiled shower with floating stone bench, a water closet and a soaker tub.
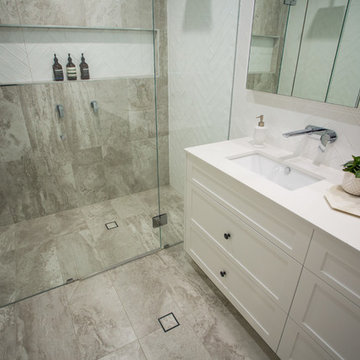
Double vanity, frameless shower screen with double shower heads. Subway tiles laid in a herringbone pattern.
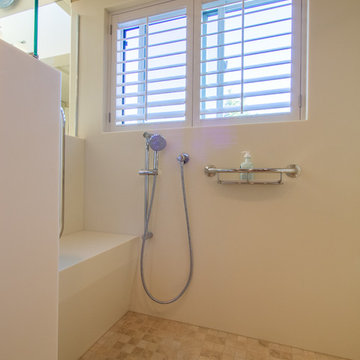
The solid surface shower surround and built-n bench make for a serene and low maintenance bathroom. The hand-held shower and grab bar toiletry shelf make for ergonoic bathing when one has had a long day. Another grab bar is located just inside the shower door for easy transfer to the built-in bench. The shutters are a wood grain vinyl with stainless hinges. The window frame is entirely wrapped in solid surface.
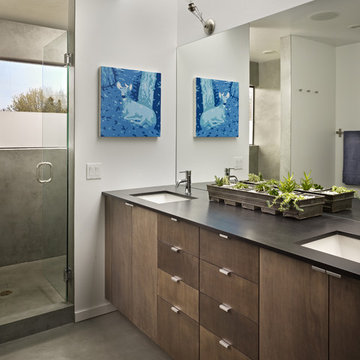
This Seattle modern house by chadbourne + doss architects provides open spaces for living and entertaining. The modern bath has custom stained cabinets and a walk in shower.
Photo by Benjamin Benschneider
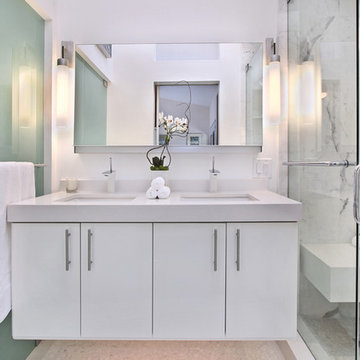
This bathroom is an example of how to create a luxurious spa look with minimal square footage. The design combines efficiency and style. Glass doors and enclosures maximize the limited space and add a clean, modern look. A large mirrored medicine cabinet was also used for additional storage. Designer: Fumiko Faiman, ASID. Photo by : Jeri Koegel
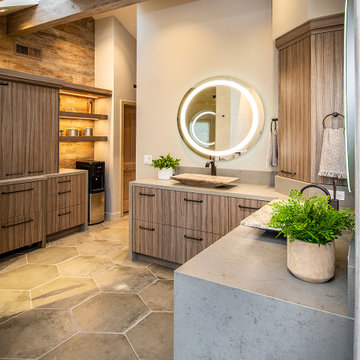
This master bath had more than one challenging issue, the space had a very small shower, it had a raised floor where the drop in tub was an unsafe area to walk by.

Richmond Hill Design + Build brings you this gorgeous American four-square home, crowned with a charming, black metal roof in Richmond’s historic Ginter Park neighborhood! Situated on a .46 acre lot, this craftsman-style home greets you with double, 8-lite front doors and a grand, wrap-around front porch. Upon entering the foyer, you’ll see the lovely dining room on the left, with crisp, white wainscoting and spacious sitting room/study with French doors to the right. Straight ahead is the large family room with a gas fireplace and flanking 48” tall built-in shelving. A panel of expansive 12’ sliding glass doors leads out to the 20’ x 14’ covered porch, creating an indoor/outdoor living and entertaining space. An amazing kitchen is to the left, featuring a 7’ island with farmhouse sink, stylish gold-toned, articulating faucet, two-toned cabinetry, soft close doors/drawers, quart countertops and premium Electrolux appliances. Incredibly useful butler’s pantry, between the kitchen and dining room, sports glass-front, upper cabinetry and a 46-bottle wine cooler. With 4 bedrooms, 3-1/2 baths and 5 walk-in closets, space will not be an issue. The owner’s suite has a freestanding, soaking tub, large frameless shower, water closet and 2 walk-in closets, as well a nice view of the backyard. Laundry room, with cabinetry and counter space, is conveniently located off of the classic central hall upstairs. Three additional bedrooms, all with walk-in closets, round out the second floor, with one bedroom having attached full bath and the other two bedrooms sharing a Jack and Jill bath. Lovely hickory wood floors, upgraded Craftsman trim package and custom details throughout!
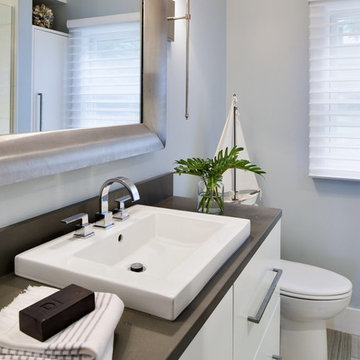
The original main floor bath was small, dark and dated. We wanted a larger bathroom so taking square footage from the guest bedroom helped to create a larger foot print for the bathroom and stunning walk-in shower. The shower wall of glass keeps the bathroom feeling spacious and lets you see the beautiful tile layout in the shower surround.
Custom footed vanity with oversized drawers and hardware gave our client additional storage with incredible style. Installing the rectangle low-profile vessel sink on top of solid surface counter in cement finish kept the contemporary theme. Tall silver wall sconces flank the oversize brushed metal mirror continues the clean line narrative of the lake home.
Bathroom with a Double Shower and Solid Surface Worktops Ideas and Designs
8
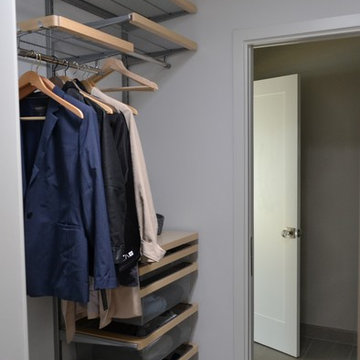
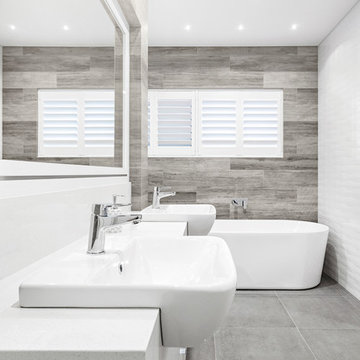
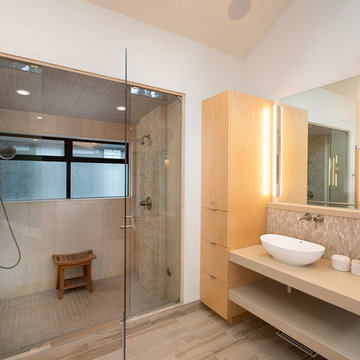
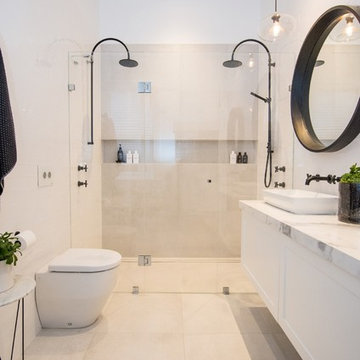
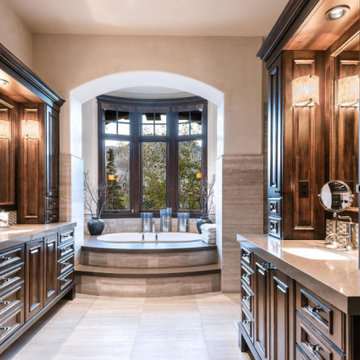
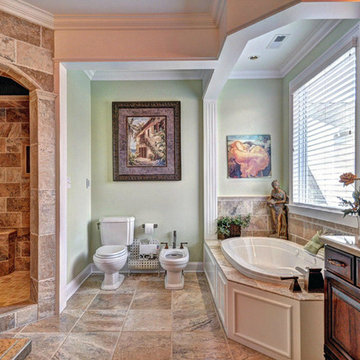
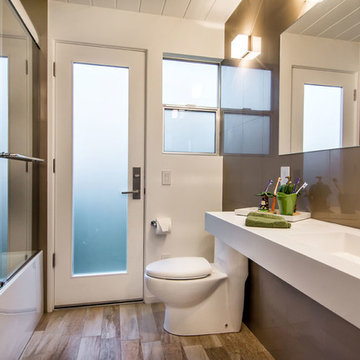

 Shelves and shelving units, like ladder shelves, will give you extra space without taking up too much floor space. Also look for wire, wicker or fabric baskets, large and small, to store items under or next to the sink, or even on the wall.
Shelves and shelving units, like ladder shelves, will give you extra space without taking up too much floor space. Also look for wire, wicker or fabric baskets, large and small, to store items under or next to the sink, or even on the wall.  The sink, the mirror, shower and/or bath are the places where you might want the clearest and strongest light. You can use these if you want it to be bright and clear. Otherwise, you might want to look at some soft, ambient lighting in the form of chandeliers, short pendants or wall lamps. You could use accent lighting around your bath in the form to create a tranquil, spa feel, as well.
The sink, the mirror, shower and/or bath are the places where you might want the clearest and strongest light. You can use these if you want it to be bright and clear. Otherwise, you might want to look at some soft, ambient lighting in the form of chandeliers, short pendants or wall lamps. You could use accent lighting around your bath in the form to create a tranquil, spa feel, as well. 